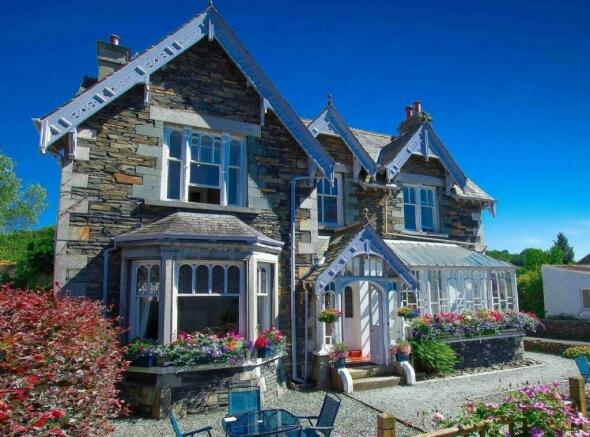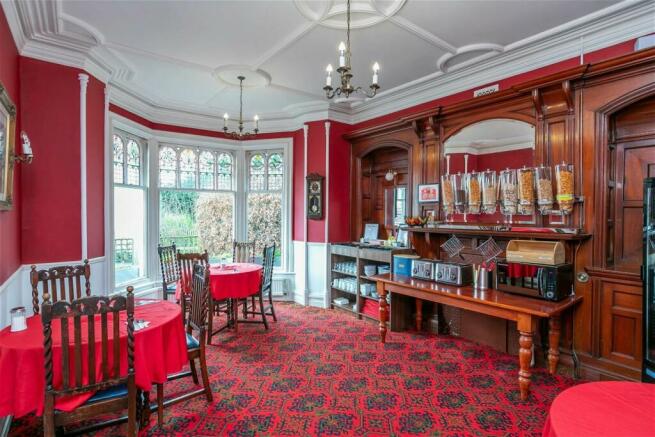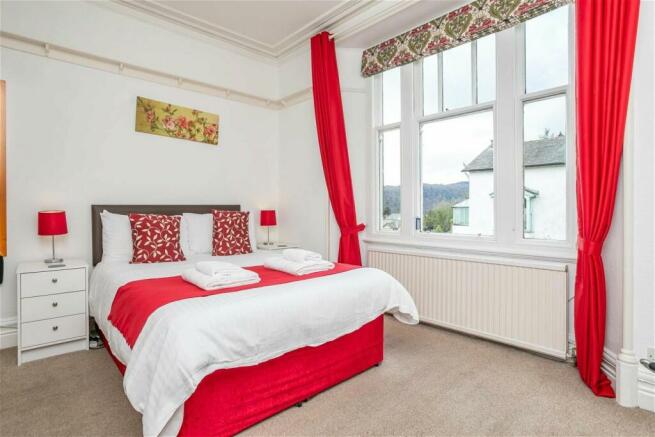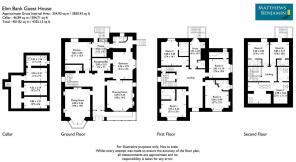Description
Prominently situated on Lake Road in an advantageous position to attract passing trade with the seven attractively presented ensuite letting bedrooms (four doubles and three family rooms), private parking for eight cars and good owners’ accommodation. An impressive Victorian detached property offering well proportioned rooms with high ceilings, tall windows and retaining a wealth of original period features such as sliding sash windows, moulded plasterwork to walls and ceilings, picture and dado rails, pitch pine panel doors, period staircase and fireplaces. Along the front elevation, many of the sash windows have top lights featuring coloured glass panes which creates a warm internal glow when the afternoon sun shines through as the property enjoys a largely westerly orientation. The red in the glass has been picked out in much of the internal décor with warm tones of red echoing throughout.
An impressive Victorian detached property offering well proportioned rooms with high ceilings, tall windows and retaining a wealth of original period features such as sliding sash windows, moulded plasterwork to walls and ceilings, picture and dado rails, pitch pine panel doors, period staircase and fireplaces. Along the front elevation, many of the sash windows have top lights featuring coloured glass panes which creates a warm internal glow when the afternoon sun shines through as the property enjoys a largely westerly orientation. The red in the glass has been picked out in much of the internal décor with warm tones of red echoing throughout.
Upgraded by the present tenants since the start of their tenure in 2018 it is well presented and offered with the advantage of an established trading history and advance bookings for the continuation of the bed & breakfast business. Operated just below the VAT threshold, it provides the tenants with a good standard of living as they operate for seven months of the year factoring in 2-3 days off every 12 days and for the remaining five months are closed for their own holidays; so thus providing them with a good work life balance which is rare in this industry. Further details of the guest house can be found on the owner’s website
Ground Floor
The original half glazed Victorian porch with double opening doors provides an attractive entrance to this period property.
Reception Hall
A wide hall extends a good welcome for guests with a dedicated reception area and desk set at the far end.
Breakfast Room - 5.99m x 4.27m (19'7" x 14'0")
The guest house now provides a largely self service continental breakfast with a buffet set out in this attractive and light room which has a bay window and period fire surround which incorporates a paneled high mantle with mirror and alcove fittings. Tall chiller cabinet for drinks.
Private Owners Accommodation, comprising of
A self contained suite of rooms; there is access from outside, the reception hall and the laundry/kitchen.
Sitting Room - 5.08m x 4.32m (16'8" x 14'2")
Period fireplace (sealed and not in use) and dual aspect. Door to
Double Bedroom - 4.34m x 3.78m (14'2" x 12'4")
With a door through to Reception.
Walk Through Dressing Room
Doors to outside, the Laundry Room and to the
Shower Room
With shower, wash basin and loo.
Laundry Room
With plenty of storage rooms and a door to outside. Stainless steel sink unit, Hotpoint washer/drier, Beko tumble drier and a professional ironing board. Door to
Commercial Kitchen - 4.85m x 4.04m (15'10" x 13'3")
Stainless steel fittings including two deep sink units. Appliances included in the sale include: Stoves range (seven gas burners and three ovens plus warming drawer), Buffalo grill, Caterite deep fat fryer, bain-marie, egg boiler, Buffalo soup kettle, Liebherr freezer, Ice King fridge, two Axi dishwashers, two microwaves and a hot water boiler.
Cloakroom
Loo and wash basin.
Cellar
A very useful suite of rooms (the central heating extends to this floor and there are windows providing ventilation) with stone steps leading down from the main entrance hallway to a lower hallway off which are three storage rooms all with light and with power points in two. Boiler room houses the Hamworthy boiler and two hot water storage tanks.
First Floor
The impressive period staircase has a half landing with a leaded and coloured glass window.
Generous Main Landing
Guest Bedroom 1 - 4.75m x 4.24m (15'7" x 13'10")
A double room with ensuite internal bathroom having three piece suite and electric shower over bath.
Guest Bedroom 2 - 5.05m x 3.99m (16'6" x 13'1")
A family room with double and single beds. Ensuite bathroom having three piece suite and electric shower over bath.
Guest Bedroom - 3.81m x 3.2m (12'6" x 10'5")
A double room with ensuite bathroom having three piece suite and electric shower over bath.
Guest Bedroom 4 - 4.67m x 4.29m (15'3" x 14'0")
A family room with double and single beds. Ensuite internal bathroom with three piece suite and electric shower over bath.
Housekeeping Room - 4.93m x 3.33m (16'2" x 10'11")
With door to the rear fire escape and good shelves providing well ordered and easy to access storage for supplies. A former single bedroom there is a shower cubicle and WC, neither in use but capable of reconnection.
Second Floor
Landing
with doors to the “loft double bedrooms”.
Guest Bedroom 5 - 4.19m x 3.58m (13'8" x 11'8")
A double room with ensuite shower room having three piece suite.
Guest Bedroom 6 - 3.86m x 3.18m (12'7" x 10'5")
A double room with ensuite internal shower room having three piece suite.
Guest Bedroom 7 - 6.99m x 3.63m (22'11" x 11'10")
A family room with double and two single beds. Skylight windows. Ensuite shower room having three piece suite and skylight window.
Outside
There are attractive gardens fronting the road which provide a lovely sunny spot for guests to sit and watch the world go by.
Car Park
to rear with enough space for one car per room and one for the owners.
Location
Location is everything in this business and guests often remark on how the central position was a deciding factor in them choosing Elim Bank Guest House for their holiday. Indeed, the fact that all that Lakeland honeypot resorts of both Bowness on Windemere and Windermere have to offer is within walking distance is a great advantage; shops, restaurants and Lake Windermere itself are all to hand. This is also an excellent central location for those looking to explore the whole of the Lake District whilst on holiday; Ambleside is 5.8 miles distant, Grasmere 10 miles and Hawkshead and Coniston are 10.3 and 13 miles respectively. Plentiful taxi services are readily accessible for guests arriving by train into Windermere station (on a branch line from Oxenholme on the main West Coast line) and for those travelling by car, J36 of the M6 is 16.6 miles distant.
Directions
Use the postcode LA23 2JJ on Sat Nav with reference to the directions below:
Travelling from our Windermere office in Ellerthwaite Square, proceed on the A5074 along New Road (which then becomes Lake Road) towards Bowness on Windermere. Passing the Police Station on the left and then the next turning left onto Beresford Road, Elim Bank Guest House is 100 yards along Lake Road on the left hand side. Turn in left immediately after the property and then left again behind the property into the private parking area.
Service's
Mains electricity, gas, water and drainage. Gas fired central heating.
Tenure
The property is held on the balance of a 12 year lease which commenced on 1st April 2015, on an internal repairing and insuring basis, subject to an annual rent of £22,000 which is paid in equal monthly installments. The tenant reimburses the landlord for building insurance. Services and window glass are the tenants’ responsibility.
Viewings
Viewing is strictly by prior appointment due to the ongoing nature of the business.
Business Information
Trading accounts for 2020, 2021 and 2022 are available for inspection after viewings. Elim Bank Guest House was awarded Tripadvisor's 2022 Travellers' Choice - Top 10% Worldwide and a 9.4 on Booking.com (April 2023). It is rated 5 star and #1, out of 3, small hotels in Bowness-on-Windermere on Trip Advisor, and has won numerous awards as well as recognition from Windermere in Bloom in both 2018 and 2021.
There is a fire safety certificate dated April 2023.
Marketing is undertaken through the vendors’ own website and also through Avivo and through there onto Expedia, Booking.com and Hotels.com. Having now built up the business into profit they have also established repeat business and many booking come direct.
Bed linen, towels and table cloths etc are all owned by the business. Laundry for the guest house is currently outsourced to local contractors Clearspin Ltd.
Local Authority
Westmorland and Furness Council – the property is exempt for Business Rates due to small rates relief
Guide Price
Guide Price £220,000 for the leasehold interest, value of the business as a going concern and all contents related to the running of the business. Stock all included.





