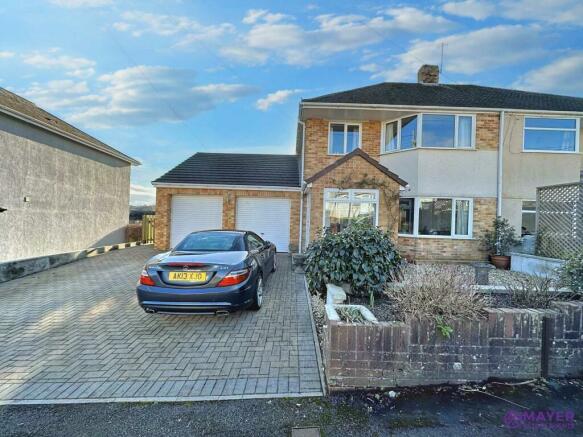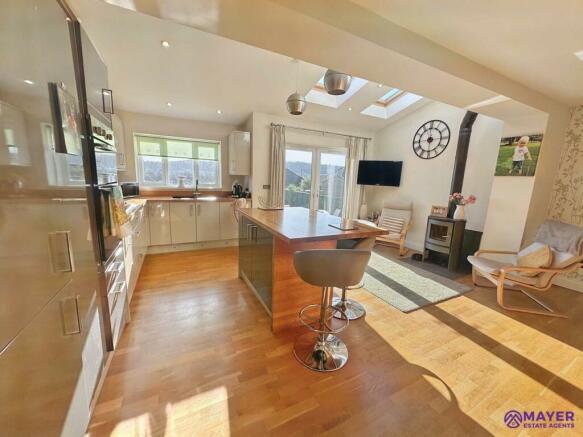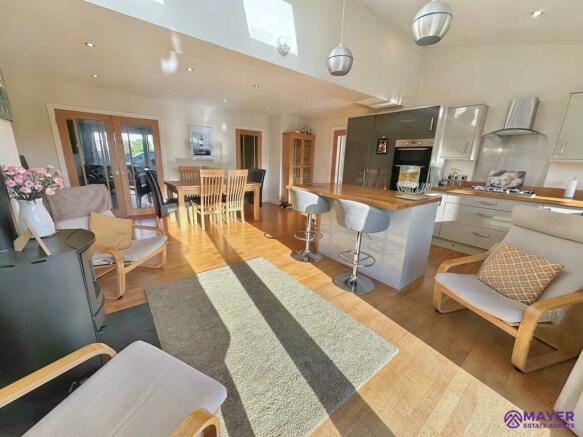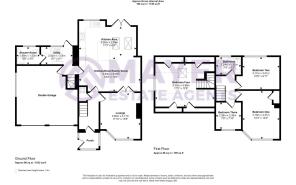
Lucas Lane, Colebrook

- PROPERTY TYPE
Semi-Detached
- BEDROOMS
4
- BATHROOMS
2
- SIZE
1,410 sq ft
131 sq m
- TENUREDescribes how you own a property. There are different types of tenure - freehold, leasehold, and commonhold.Read more about tenure in our glossary page.
Freehold
Key features
- EXTENDED FOUR BEDROOM SEMI DETACHED
- DOUBLE GARAGE & DOUBLE DRIVEWAY
- SOUTH WESTERLY FACING GARDEN
- WONDERFUL OPEN PLAN KITCHEN/DINER/FAMILY ROOM
- UTILITY & DOWNSTAIRS SHOWER ROOM
- ANNEX POTENTIAL
- SEPARATE LOUNGE ALSO
- GREAT LOCATION FOR AMENITIES & BORINGDON & HELE SCHOOLS
Description
Ground Floor
Porch
You enter this wonderful property into a sizeable entrance porch. It offers a great space for welcoming in friends and family and somewhere to place coats, shoes and a perhaps a pram before entering the main home.
Entrance Hallway
This is a lovely inviting space with a contemporary oak staircase and there is access into the lounge and into the kitchen/diner/family room. There is a handy storage space below the staircase.
Lounge
The lounge offers great proportions and it has been tastefully presented to offer a space to retreat to of an evening and watch a good film with all the family. There are double oak doors which make this space also integral to the family room which is a nice option when entertaining.
Kitchen/Diner/Family Room
This is a really impressive space not just in its sheer proportions but also in the quality of finish. This would no doubt be the hub of this great home and somewhere all the family can sit and chat over the days events whilst dinner is prepared. There is ample space for a large table and chairs for when entertaining of for the Sunday roast. The seating area has a beautiful feature of the contemporary woodburner which would be a lovely spot to sit and enjoy on a cold winters evening. The kitchen is a high end space with all modern integrated appliances including a double oven, hob, extractor, dishwasher, sink as well as a fridge/freezer. The island offers a great place for baking and cooking as well as for friends and family to perch at and chat over the days events. From here there is access out to the garden and also into an inner hallway.
Inner Hallway
This area leads into the utility and a door giving access out to the garden as well as a door giving access into the double garage and a further one leading to the bedroom upstairs.
Utility
This is such a handy addition to any family home and offers somewhere to place the washing machine, tumble dryer as well as there being a sink and drainer for wiping down muddy boots and paws. There is storage for all the cleaning and drying necessities and access into the downstairs shower room.
Shower Room
This is a lovely fresh shower room perfect for when the upstairs bedroom is being used by guests or the teenager. There is a shower enclosure inset with shower, low level wc and a wash hand basin.
Double Garage
Accessed integrally from the house this is a motoring enthusiasts dream offering space to tinker with several cars or bikes. There is a work bench at the rear of the garage providing further woodwork or tinker space. There are two up and over doors and the garage itself has been built with a cavity and all electrics making this a space that could also easily convert to an annex space offering room for a lounge/diner and kitchen area.
Bedroom Four Above Garage
This spacious double bedroom would make a great guest room or perhaps for a teenager or young adult so they have partially independent living space. It has been tastefully and neutrally presented to enable you to slot your furniture straight in and offers a pleasant outlook out over Colebrook. There is eaves storage down both sides.
First Floor In Main House
Landing
The landing on the first floor offers access to all first floor rooms and into the loft.
Bedroom One
The master bedroom is a lovely light and airy space and offers plenty of room for all the bedroom furniture requirements and more. There is a fitted cupboard ideal as an airing cupboard and a pleasant outlook out over the pretty street.
Bedroom Two
The second bedroom is another well proportioned and presented double room and would lend itself to a child`s room or guest space. There is a lovely outlook out over the rear garden and beyond from here.
Bedroom Three
The third bedroom is another bright space and would make an ideal child`s space with room for a bed, chest of drawers and wardrobe.
Bathroom
The bathroom is a lovely stylish and fresh space to enjoy getting ready in for the day ahead or an unwinding and relaxing soak at the end. There is a walk in shower with a shower inset, low level wc, wash hand basin and an indulgent deep white tub. All of this is perfectly complimented by neutral tones and tiles.
Outside
To the front of the property is a brick paved driveway for several cars as well as a front garden which is bordered by a wall which offers somewhere to plant flowers and shrubs. The remainder of the frontage has been put to low maintenance chippings. There is a wide side path that leads around to the side gate and into the rear garden. There is an area primed for growing your own veggies in pots and two lovely decked areas for enjoying the summer sun with an afternoon glass of wine. There is a stretch of lawn ideal for the little ones and family pet to run around on.
Directions
Please contact the office for directions
what3words /// risky.loudly.then
Notice
Please note we have not tested any apparatus, fixtures, fittings, or services. Interested parties must undertake their own investigation into the working order of these items. All measurements are approximate and photographs provided for guidance only.
Brochures
Web Details- COUNCIL TAXA payment made to your local authority in order to pay for local services like schools, libraries, and refuse collection. The amount you pay depends on the value of the property.Read more about council Tax in our glossary page.
- Band: B
- PARKINGDetails of how and where vehicles can be parked, and any associated costs.Read more about parking in our glossary page.
- Yes
- GARDENA property has access to an outdoor space, which could be private or shared.
- Yes
- ACCESSIBILITYHow a property has been adapted to meet the needs of vulnerable or disabled individuals.Read more about accessibility in our glossary page.
- Ask agent
Lucas Lane, Colebrook
NEAREST STATIONS
Distances are straight line measurements from the centre of the postcode- Plymouth Station4.0 miles
About the agent
Mayer Estate Agents are community agents with a genuine difference, we pride ourselves on being honest through and through whether its good news or bad, efficient and experienced within both buoyant and stale market places. We have invested in the latest software technology to ensure all our clients and purchasers receive a first class service without compromise. Our team have been very successful, long standing estate agents which is why we find customers referring so many of their family an
Notes
Staying secure when looking for property
Ensure you're up to date with our latest advice on how to avoid fraud or scams when looking for property online.
Visit our security centre to find out moreDisclaimer - Property reference 1740_MAYE. The information displayed about this property comprises a property advertisement. Rightmove.co.uk makes no warranty as to the accuracy or completeness of the advertisement or any linked or associated information, and Rightmove has no control over the content. This property advertisement does not constitute property particulars. The information is provided and maintained by Mayer Estate Agents, Plympton. Please contact the selling agent or developer directly to obtain any information which may be available under the terms of The Energy Performance of Buildings (Certificates and Inspections) (England and Wales) Regulations 2007 or the Home Report if in relation to a residential property in Scotland.
*This is the average speed from the provider with the fastest broadband package available at this postcode. The average speed displayed is based on the download speeds of at least 50% of customers at peak time (8pm to 10pm). Fibre/cable services at the postcode are subject to availability and may differ between properties within a postcode. Speeds can be affected by a range of technical and environmental factors. The speed at the property may be lower than that listed above. You can check the estimated speed and confirm availability to a property prior to purchasing on the broadband provider's website. Providers may increase charges. The information is provided and maintained by Decision Technologies Limited. **This is indicative only and based on a 2-person household with multiple devices and simultaneous usage. Broadband performance is affected by multiple factors including number of occupants and devices, simultaneous usage, router range etc. For more information speak to your broadband provider.
Map data ©OpenStreetMap contributors.





