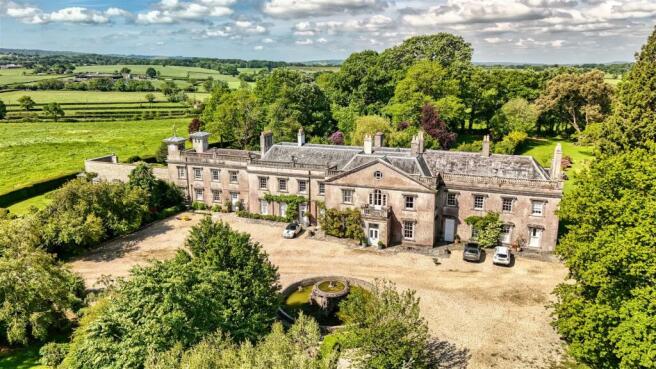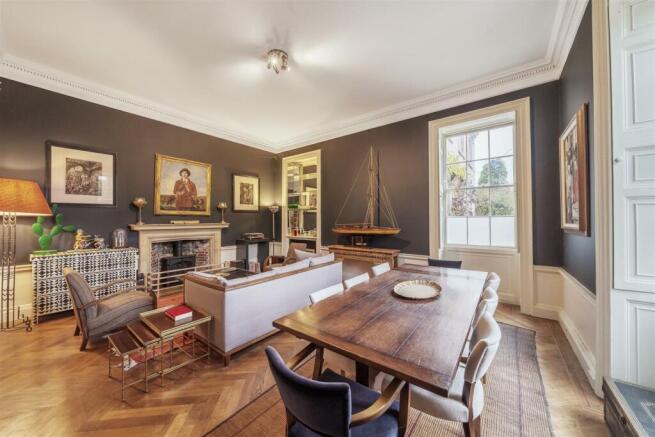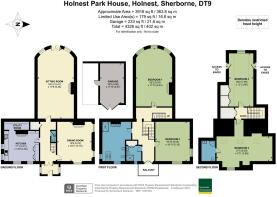
Holnest, Sherborne, Dorset

- PROPERTY TYPE
House
- BEDROOMS
4
- BATHROOMS
3
- SIZE
3,916 sq ft
364 sq m
- TENUREDescribes how you own a property. There are different types of tenure - freehold, leasehold, and commonhold.Read more about tenure in our glossary page.
Freehold
Key features
- Grade II listed house originally dating from 1768
- Recently renovated to a high standard
- Magnificent courtyard and a large garden
- Wealth of architectural details and features
- In a parkland setting
- Well proportioned elegant rooms
Description
Accommodation - Upon crossing the threshold, you are captivated by the grandeur of this residence. The wide-open hallway welcomes you with high ceilings that continue throughout the property.
The handmade kitchen lies on new wooden flooring ensuring the space seamlessly blends modern style with the property's character. It features wall, base, and drawer units, a double door oven, and a Belfast sink. There is also ample space for a fridge freezer. Original house features, such as the feature fireplace and the original servants bell, add a touch of antiquity.
An opening from the kitchen leads to a practical utility room, offering space for a washing machine and tumble dryer. Wall and base cupboards, along with a built-in bottle rack, enhance the functionality of this space.
The dining room exudes character with original pillars from the entrance hall, a stone log burner, and sash windows with shutters facing the front of the property. A mirror display unit adds a splash of sophistication.
Originally serving as the library to the stately home, the living room provides timeless elegance. The rear wall boasts impressive rounded architecture, featuring two sash windows framed between French doors that seamlessly connect to the garden. Ornate coving and the open fireplace enhances the room's character, while built-in shelving offers practical storage, combining functionality with aesthetic appeal.
The under stairs cloakroom conveniently offers a WC and wash hand basin. Across the hallway is a large airing cupboard which houses the oil boiler and provides ample storage.
Ascending the stairway, the splendour of the home carries onto the first floor where you will find a wide landing and high ceilings which is filled with light from the French doors which open to the balustrades balcony providing views of the former stately homes parkland and the fountain.
The master bedroom offers much sophistication within its high ceilings and ornate coving. The room showcases impressive, rounded architecture on the rear wall, adorned with three sash windows and shutters that allow natural light to cascade. A focal point of character is the wood burner, seamlessly blending modern comfort with traditional charm. This room also benefits from cast iron radiators.
Entering into bedroom 2 the garniture continues with high ceiling and ornate coving. The room also benefits from two large sash windows and shutter facing the front of the property and the side. This room also provides cast iron radiators.
The bathroom opposite bedroom 2 is equipped with a WC, a hand wash basin, a walk-in shower, and a heated towel rail. The underfloor heating ensures comfort, and a window facing the front of the property brings in natural light.
The larger bathroom provides a walk-in rainfall shower, a luxurious bath, WC, bidet, his and hers vanity, and a heated towel rail. Illuminated by front and side sash windows adorned with shutters, the room is bathed in natural light. Underfoot, vintage Spanish tiling conceals underfloor heating, providing a touch of warmth and character to this exquisite space.
Ascending to the second floor, once designated as the servants' quarters, you'll encounter a landing offering access to both bedrooms and additional storage.
Bedroom 3 is characterized by charming open beams. The room is flooded with natural light from the round window which faces the front of the property and three skylights. There is also radiators.
Adjacent to bedroom 3 is the ensuite, which includes a WC, a vanity, and a shower.
Bedroom 4 features painted beams throughout and a window facing towards the rear of the property. A notable feature of this bedroom is the presence of two walk-in wardrobes, thoughtfully equipped with automatic lights for added convenience. These practical storage spaces enhance the functionality of the room, providing ample room for organization and storage. Additionally this room provides access to the eaves, offering further potential for storage.
Outside - Step through the French doors, and you'll be welcomed by a charming patioed area, enclosed on either side by fencing. As you turn your gaze back towards the house, the enchanting Virginia creeper gracefully envelops the property, adding to its attraction.
Elevated above the patio lies an expansive space laid to lawn, showcasing sizable shrubs and mature trees. A garden shed, providing extra storage, is situated within the premises, discreetly accompanied by the oil tank. Notably, a wildflower section graces the landscape, blooming with daffodils in the springtime.
Convenient rear access is provided by a wooden gate.
At the forefront of the residence lies a gravel courtyard, featuring two parking spaces flanking the entrance. Enhancing the charm of this space is a centrally positioned fountain, exclusively owned by 2 Holnest Park House. You will also find a shed located to to the edge of the courtyard which provides extra storage.
History - The Georgian house was built in 1768, and rebuilt in the 1830s, on land formerly owned by the Bishops of Salisbury. It became a second home for the Sawbridge-Erle-Drax family through marriage, and so was regularly tenanted by the family.
The house was sold in 1919 and then used as military hospital for injured servicemen during WWII.
Situation - Holnest Park is situated to the edge of the Blackmore Vale, about 4 1/2 miles south of the favoured Abbey town of Sherborne which offers a excellent range of independent shops, supermarkets and recreational facilities. The town of Dorchester is to the south and thence the World Heritage designated Jurassic Coast. Both Sherborne and Dorchester have a mainline railway stations to London Waterloo. There is also the local line from nearby village Yetminster to Bath/Bristol. The A303 is accessed to the north from Wincanton, providing a direct east/west route linking with the M3 to London.
In addition to the state schools there is a abundance of excellent private schools in the area including Leweston, Sherborne Schools, Claysmore, Milton Abbey, Millfield and Bryanston.
The area is renowned for its leisure and sporting pursuits including golf at Dorchester (Came Down), Folke and Yeovil. Racing at Wincanton, Taunton, Salisbury, Exeter and Bath.
The surrounding countryside has an excellent network of footpaths and bridleways.
Services - Mains water and electricity. Private drainage. Oil-fired boiler for for central heating and water.
Tenure - Freehold.
Local Authority - Dorset Council -
Brochures
2 Holnest Park House Details.pdf- COUNCIL TAXA payment made to your local authority in order to pay for local services like schools, libraries, and refuse collection. The amount you pay depends on the value of the property.Read more about council Tax in our glossary page.
- Band: F
- LISTED PROPERTYA property designated as being of architectural or historical interest, with additional obligations imposed upon the owner.Read more about listed properties in our glossary page.
- Listed
- PARKINGDetails of how and where vehicles can be parked, and any associated costs.Read more about parking in our glossary page.
- Yes
- GARDENA property has access to an outdoor space, which could be private or shared.
- Yes
- ACCESSIBILITYHow a property has been adapted to meet the needs of vulnerable or disabled individuals.Read more about accessibility in our glossary page.
- Ask agent
Energy performance certificate - ask agent
Holnest, Sherborne, Dorset
Add an important place to see how long it'd take to get there from our property listings.
__mins driving to your place
Get an instant, personalised result:
- Show sellers you’re serious
- Secure viewings faster with agents
- No impact on your credit score




Your mortgage
Notes
Staying secure when looking for property
Ensure you're up to date with our latest advice on how to avoid fraud or scams when looking for property online.
Visit our security centre to find out moreDisclaimer - Property reference 32833150. The information displayed about this property comprises a property advertisement. Rightmove.co.uk makes no warranty as to the accuracy or completeness of the advertisement or any linked or associated information, and Rightmove has no control over the content. This property advertisement does not constitute property particulars. The information is provided and maintained by Symonds & Sampson, Sherborne. Please contact the selling agent or developer directly to obtain any information which may be available under the terms of The Energy Performance of Buildings (Certificates and Inspections) (England and Wales) Regulations 2007 or the Home Report if in relation to a residential property in Scotland.
*This is the average speed from the provider with the fastest broadband package available at this postcode. The average speed displayed is based on the download speeds of at least 50% of customers at peak time (8pm to 10pm). Fibre/cable services at the postcode are subject to availability and may differ between properties within a postcode. Speeds can be affected by a range of technical and environmental factors. The speed at the property may be lower than that listed above. You can check the estimated speed and confirm availability to a property prior to purchasing on the broadband provider's website. Providers may increase charges. The information is provided and maintained by Decision Technologies Limited. **This is indicative only and based on a 2-person household with multiple devices and simultaneous usage. Broadband performance is affected by multiple factors including number of occupants and devices, simultaneous usage, router range etc. For more information speak to your broadband provider.
Map data ©OpenStreetMap contributors.





