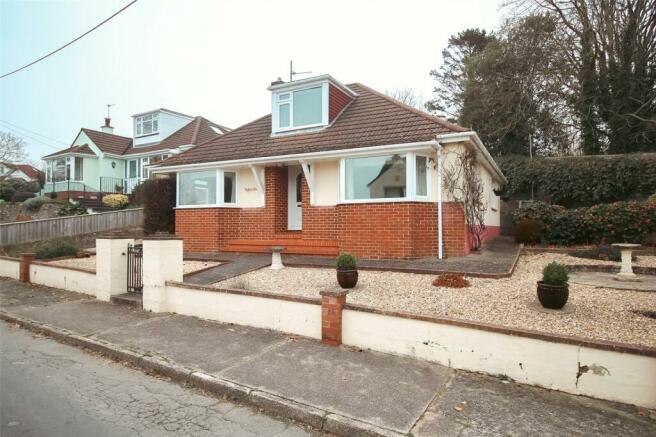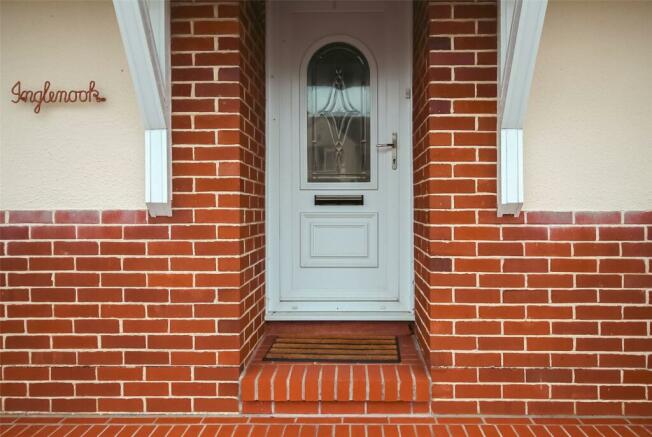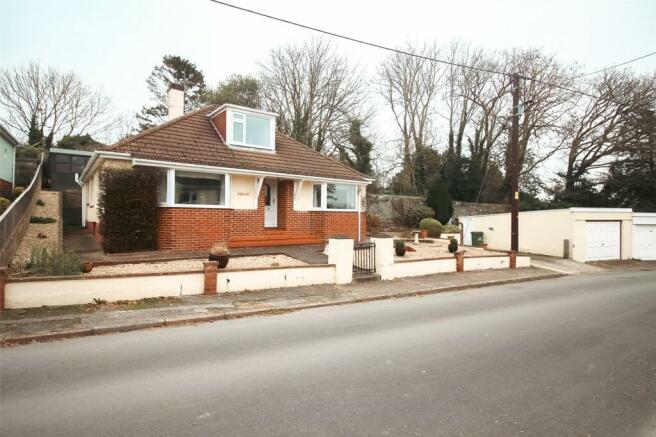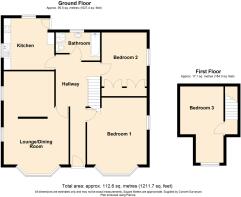Glenburnie Road, Bideford, Devon, EX39
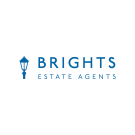
- PROPERTY TYPE
Bungalow
- BEDROOMS
3
- BATHROOMS
1
- SIZE
Ask agent
- TENUREDescribes how you own a property. There are different types of tenure - freehold, leasehold, and commonhold.Read more about tenure in our glossary page.
Freehold
Description
Inglenook is located along a no-through road, affording very easy access into the centre of Bideford. Bideford is a market town and working port, located on the banks of the River Torridge and offers a good range of shopping, schooling and recreational facilities, together with coastal walks including Westward Ho! with its long golden sandy Blue Flag beach. The former fishing village of Appledore, with its quaint narrow streets and quayside, and the coastal village of Instow, are both also easily accessible. The North Devon regional centre of Barnstaple, housing the areas main shopping business and commercial venues, is some 11 miles distant, via the A361/A39/ North Devon Link Road, which also provides a speedy route to the M5 motorway at Tiverton via junction 27.
DIRECTIONS: From Bideford Quay front, proceed in an easterly direction passing Morrisons Supermarket on your right-hand side, after which take the second turning right into Chanters Road. Turn immediately left into Southwood Drive and then immediately right into Glenburnie Road, where Inglenook is the first property on your right.
SERVICES: All Mains Services connected.
TENURE: Freehold
COUNCIL TAX: Band D
ACCOMMODATION
RECESSED ENTRANCE PORCH: PVC double glazed entrance door with courtesy light over gives access to:
ENTRANCE HALL: Coved ceiling, telephone point, understairs cupboard, ceiling trap to loft space, carpet, staircase to first floor landing.
LOUNGE: 6.48m x 4.52m max A dual aspect room with PVC double glazed bay window to front elevation and PVC double glazed window to side elevation. Feature fireplace having wooden surround with marble inset and hearth housing living flame gas fire. TV aerial point. Coved ceiling. Carpet. Open access to:
DINING ROOM: PVC double glazed window to side elevation. Coved ceiling. Radiator. Carpet.
KITCHEN: 3.58m x 3.51m A dual aspect room with PVC double glazed windows to side and rear elevations. Fitted with an attractive range of units comprising inset one and a half bowl stainless steel sink unit with mixer taps with cupboards under, range of matching units with work surfaces over, range of matching wall cupboards, tiled splashbacks, fitted Stoves hob with matching oven and cooker hood over, integral dishwasher, fridge and washing machine, coved ceiling, downlighting, high level fuse box and electric meter, radiator, tiled floor. PVC double glazed door gives access to exterior.
BEDROOM 1: 4.39m x 4.15m max max A dual aspect room with PVC double glazed bay window to front elevation, extensive fitted bedroom furniture, shelved cupboard, coved ceiling, radiator, carpet.
BEDROOM 2: 3.66m x 3.30m maxPVC double glazed window to side elevation, coved ceiling, fitted wardrobes with hanging rails and shelving, radiator, carpet.
BATHROOM: PVC double glazed window to rear elevation. Fitted with a white suite comprising panelled bath, glazed corner shower cubicle with shower fitment, low level flush
WC, pedestal wash basin, tiled walls, chrome ladder style radiator, tiled floor.
From the entrance hall a staircase gives access to First Floor Landing being carpeted, and having access to a storage cupboard and to:
BEDROOM 3: 4.88m x 2.59m max PVC double glazed window to front elevation affording views towards the Kenwith Valley, access to a cupboard which houses a Vaillant gas fired boiler serving the domestic hot water and central heating systems and also giving access to an eaves storage area, radiator, carpet.
OUTSIDE: The property is set within a generous sized plot. A metal pedestrian access gate leads through the front garden with gravelled areas and concreted pathways giving access to the rear where steps lead to an upper area with gravelled areas, borders, a timber summerhouse and timber garden shed. To the right-hand side of the bungalow is a patio area, beyond which is an off-road parking facility, with a water tap adjacent to which is a LARGE GARAGE 20’9” average x 15’ with up and over door, power and lighting and side personal door.
Brochures
Particulars- COUNCIL TAXA payment made to your local authority in order to pay for local services like schools, libraries, and refuse collection. The amount you pay depends on the value of the property.Read more about council Tax in our glossary page.
- Band: D
- PARKINGDetails of how and where vehicles can be parked, and any associated costs.Read more about parking in our glossary page.
- Yes
- GARDENA property has access to an outdoor space, which could be private or shared.
- Yes
- ACCESSIBILITYHow a property has been adapted to meet the needs of vulnerable or disabled individuals.Read more about accessibility in our glossary page.
- Ask agent
Glenburnie Road, Bideford, Devon, EX39
Add your favourite places to see how long it takes you to get there.
__mins driving to your place
Your mortgage
Notes
Staying secure when looking for property
Ensure you're up to date with our latest advice on how to avoid fraud or scams when looking for property online.
Visit our security centre to find out moreDisclaimer - Property reference BEA230118. The information displayed about this property comprises a property advertisement. Rightmove.co.uk makes no warranty as to the accuracy or completeness of the advertisement or any linked or associated information, and Rightmove has no control over the content. This property advertisement does not constitute property particulars. The information is provided and maintained by Brights, Bideford. Please contact the selling agent or developer directly to obtain any information which may be available under the terms of The Energy Performance of Buildings (Certificates and Inspections) (England and Wales) Regulations 2007 or the Home Report if in relation to a residential property in Scotland.
*This is the average speed from the provider with the fastest broadband package available at this postcode. The average speed displayed is based on the download speeds of at least 50% of customers at peak time (8pm to 10pm). Fibre/cable services at the postcode are subject to availability and may differ between properties within a postcode. Speeds can be affected by a range of technical and environmental factors. The speed at the property may be lower than that listed above. You can check the estimated speed and confirm availability to a property prior to purchasing on the broadband provider's website. Providers may increase charges. The information is provided and maintained by Decision Technologies Limited. **This is indicative only and based on a 2-person household with multiple devices and simultaneous usage. Broadband performance is affected by multiple factors including number of occupants and devices, simultaneous usage, router range etc. For more information speak to your broadband provider.
Map data ©OpenStreetMap contributors.
