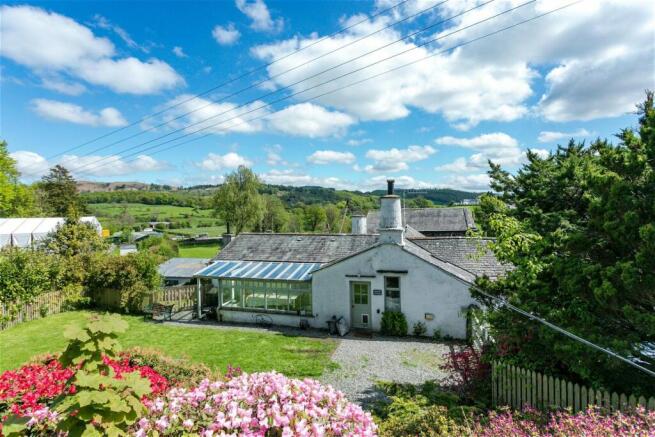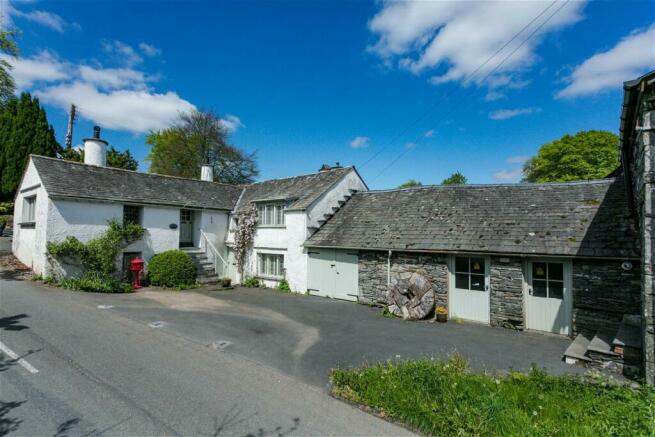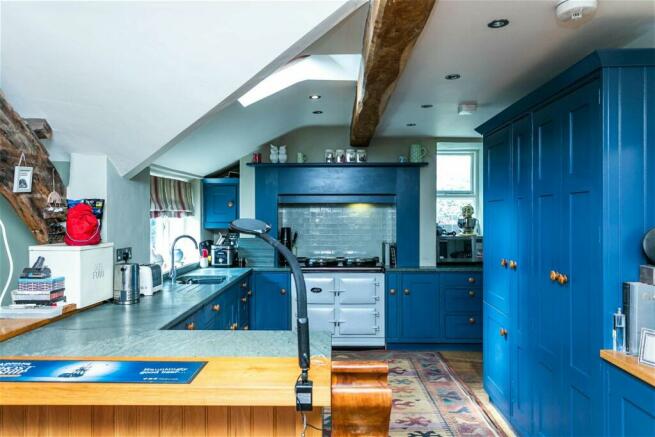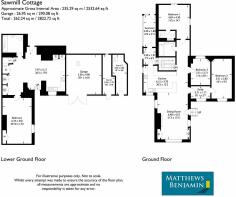Sawmill Cottage,Hawkshead, Ambleside, LA22 0PL

- PROPERTY TYPE
Cottage
- BEDROOMS
4
- BATHROOMS
3
- SIZE
Ask agent
- TENUREDescribes how you own a property. There are different types of tenure - freehold, leasehold, and commonhold.Read more about tenure in our glossary page.
Freehold
Description
Sawmill Cottage is a wonderful, unique and highly versatile four bedroom property which has been sympathetically modernised over the years providing an abundance of original characterful features which are
complimented by contemporary fittings and appointments.
The first floor consists of a superb light and airy living space with three double bedrooms and two bathrooms. Whilst the lower ground floor provides highly flexible living space, this could be used as a separate apartment for friends and family or for additional accommodation. Comprising of a delightful kitchen/living space, double bedroom, dressing room and bathroom with private entrance and separate garden.
There is added potential to extend the accommodation into attached garage and store rooms, or convert these outbuildings into a granny flat, guest suite, office or studio. Previously planning consent has been granted on the outbuildings for a two bed cottage, subject to Local Occupancy Restriction. Planning reference 7/2006/5540.
The property benefits from generous parking, enclosed manageable garden and feature pond all with attractive country views.
The property will suit a a variety of buyers whether as a main residence, second home or holiday rental. A Local letting agent has advised the property could generate an income of circa £80,000.
Nestled only a short distance away on the edge and being a short walk from the popular Lakeland village of Hawkshead, Sawmill Cottage is conveniently positioned for all village amenities whilst the popular villages of Ambleside and Coniston are only a 10 minute drive away. Tarn Hows beauty spot is only a short walk away amongst many others.
Accommodation
Fully glazed door. Leading into;
Vestibule
Providing useful cloaks and boot storage area with slate tiled floor leading to;
Sun Room/Dining Area
7.47m x 4.37m (24'6" x 14'4" )
Bright glazed room with slate floor and attractive garden views.
Kitchen/Diner
4.35m x 3.81m (14'3" x 12'5" )
A beautiful dual aspect room with vaulted ceiling and exposed beams. A quality fitted kitchen by English Hardwood Design providing an excellent selection of wall and base units. One and a half bowl stainless steel sink unit with mixer tap. Slate work tops and oak breakfast bar. Gas cooker point. Integrated appliances include dishwasher and fridge/freezer. Part wall tiled. Window provider/light. Roof light.
Sitting Room
6.2m x 4.24m (20'4" x 13'10" )
A superb modern triple aspect room with feature vaulted ceiling with original exposed beams. Shutters to windows. Two built-in wall cupboards. Substantial fireplace with multi fuel stove set on a slate hearth. External, part glazed, door leading to lower car parking area. Polished wood floor and surround sound.
Bathroom
2.8m x 2.31m (9'2" x 7'6" )
Attractive three piece white suite comprising of duo panelled bath with shower over, WC and wash hand basin. Half panelled painted walls. Heated towel rail, electric shaver point and extractor.
Bedroom One
4.27m x 3.45m (14'0" x 11'3" )
Spacious double dual aspect room with shuttered windows. Attractive country views towards Latterbarrow. Exposed floor boards.
En-Suite Shower Room
2.34m x 1.78m (7'8" x 5'10" )
Modern white three piece suite comprising of double shower, WC, wash hand bowl with mono tap sat on a slate top with two storage cupboards under. Tiled walls and large fitted mirror. Extractor and heated towel rail. Painted pine panelled walls and floorboards.
Bedroom Two
4.5m x 3.7m (14'9" x 12'1" )
Double room with south facing window with shutters. Cast iron fire surround on a slate hearth. Exposed floor boards.
Study
2.39m x 1.7m (7'10" x 5'6" )
South facing window and exposed floor boards. Telephone point and fitted desk.
Bedroom Three
3.33m x 3.2m (10'11" x 10'5" )
Double room with original leaded window. Cast iron fire surround on a slate hearth. Exposed floor boards.
Enclosed Staircase
3.99m x 1.1m (13'1" x 3'7" )
Staircase, with built-in storage cupboards, leading to lower ground floor.
Lower Ground Floor
Living/Dining Kitchen
5.38m x 4.42m (17'7" x 14'6" )
An excellent multi purpose dual aspect room with a fully fitted kitchen with a quality selection of wall and base units with slate work top. One and a half bowl stainless steel sink with mixer tap. A range of integral appliances including dishwasher, fridge, four ring electric hob, electric oven and extractor. Fitted dresser in Living area. Oak flooring and exposed beams. TV point. South facing with shutters. Door leading to parking spaces. Glazed door leading to lower garden area. Under floor heating not connected.
Bedroom Four
6.17m x 3.05m (20'2" x 10'0" )
Spacious double room with Oak flooring, under floor heating not connected. Beamed ceiling.
Hall/Dressing Room
4.24m x 3.5m (13'10" x 11'5" )
With two built-in wardrobes with censored lighting. Under stairs cupboard. Oak flooring with under floor heating disconnected. Beamed ceiling.
Shower Room
2.87m x 1.6m (9'4" x 5'2" )
Contemporary three piece suite comprising or a large shower cubicle, wash hand basin and WC. Fully tiled floor and walls. Heated towel rail, extractor and electric shaver point.
Garage
5.4m x 4.2m (17'8" x 13'9" )
Twin doors leading into a spacious attached garage.
Store One
5.59m x 2.44m (18'4" x 8'0" )
Store Two
5.59m x 1.32m (18'4" x 4'3" )
The two stores are divided by a partition wall. With two/three parking spaces adjacent to the road.
Outbuilding
1.5m x 1.1m (4'11" x 3'7" )
Access from the lower ground floor and rear garden area. Stone built attached to the house. Pitched slated roof with roof light. Solar panel equipment. Plumbing for washing machine, central heating radiator and wash hand basin.
Boiler Room
1.5m x 1.1m (4'11" x 3'7" )
Attached to the utility room and of similar construction. Contains a domestic gas fired boiler.
Outside
Approached via private gated drive with private parking for two/three vehicles plus additional parking for a further two vehicles. Delightful split level manageable gardens and grounds, include an enclosed lawn with a variety of well established shrubs and bushes. Steps leading up to a substantial former mill pond with lovely panoramic country views.
Services
Mains electricity, gas and water. Private septic tank drainage system. Gas fired central heating. The cottage is well insulated and has solar water heating system, please note this is not connected. CCTV
Tenure
Freehold. Vacant possession on completion.
Council Tax Band
F
Brochures
Brochure 1- COUNCIL TAXA payment made to your local authority in order to pay for local services like schools, libraries, and refuse collection. The amount you pay depends on the value of the property.Read more about council Tax in our glossary page.
- Band: F
- PARKINGDetails of how and where vehicles can be parked, and any associated costs.Read more about parking in our glossary page.
- Garage
- GARDENA property has access to an outdoor space, which could be private or shared.
- Private garden
- ACCESSIBILITYHow a property has been adapted to meet the needs of vulnerable or disabled individuals.Read more about accessibility in our glossary page.
- Ask agent
Sawmill Cottage,Hawkshead, Ambleside, LA22 0PL
Add an important place to see how long it'd take to get there from our property listings.
__mins driving to your place
Get an instant, personalised result:
- Show sellers you’re serious
- Secure viewings faster with agents
- No impact on your credit score
Your mortgage
Notes
Staying secure when looking for property
Ensure you're up to date with our latest advice on how to avoid fraud or scams when looking for property online.
Visit our security centre to find out moreDisclaimer - Property reference S839976. The information displayed about this property comprises a property advertisement. Rightmove.co.uk makes no warranty as to the accuracy or completeness of the advertisement or any linked or associated information, and Rightmove has no control over the content. This property advertisement does not constitute property particulars. The information is provided and maintained by Matthews Benjamin, Ambleside. Please contact the selling agent or developer directly to obtain any information which may be available under the terms of The Energy Performance of Buildings (Certificates and Inspections) (England and Wales) Regulations 2007 or the Home Report if in relation to a residential property in Scotland.
*This is the average speed from the provider with the fastest broadband package available at this postcode. The average speed displayed is based on the download speeds of at least 50% of customers at peak time (8pm to 10pm). Fibre/cable services at the postcode are subject to availability and may differ between properties within a postcode. Speeds can be affected by a range of technical and environmental factors. The speed at the property may be lower than that listed above. You can check the estimated speed and confirm availability to a property prior to purchasing on the broadband provider's website. Providers may increase charges. The information is provided and maintained by Decision Technologies Limited. **This is indicative only and based on a 2-person household with multiple devices and simultaneous usage. Broadband performance is affected by multiple factors including number of occupants and devices, simultaneous usage, router range etc. For more information speak to your broadband provider.
Map data ©OpenStreetMap contributors.




