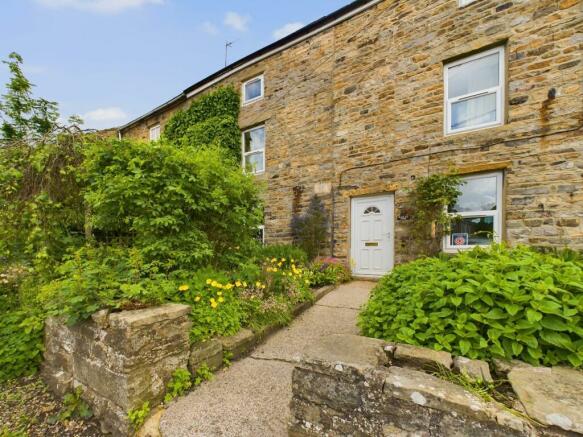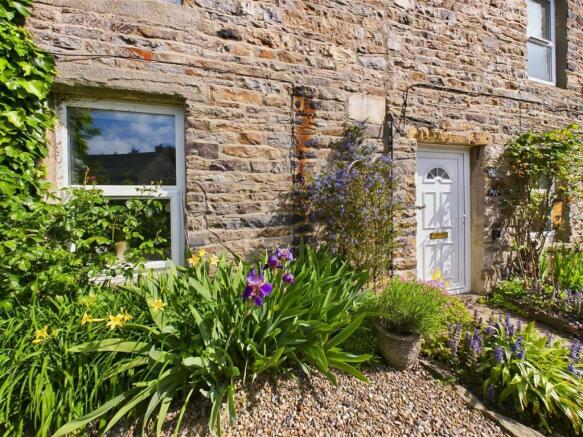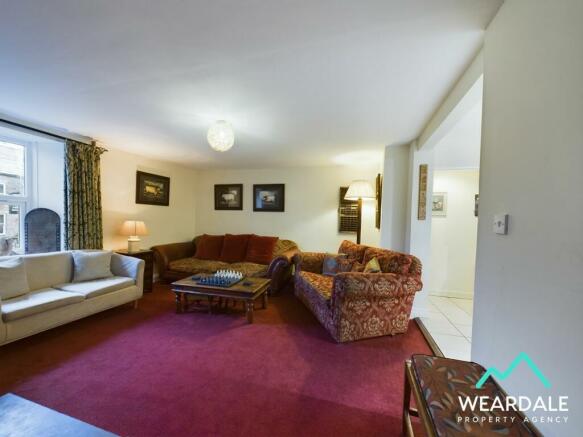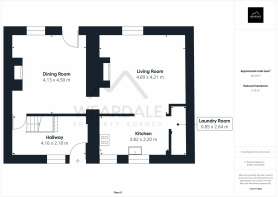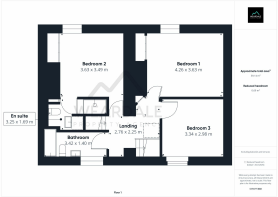Front Street, Westgate, DL13

- PROPERTY TYPE
Terraced
- BEDROOMS
4
- BATHROOMS
2
- SIZE
1,561 sq ft
145 sq m
- TENUREDescribes how you own a property. There are different types of tenure - freehold, leasehold, and commonhold.Read more about tenure in our glossary page.
Freehold
Key features
- 4 bed terraced stone cottage
- Underfloor heating in kitchen
- Open fire in living room, log burner in dining room
- uPVC windows throughout
- Front garden and rear courtyard
- Family bathroom plus en suite
- Quiet village location in an Area of Outstanding Natural Beauty
Description
This property is currently run as a holiday let business and is available to purchase on a residential basis.
Set in the quiet village of Westgate, within an Area of Outstanding Natural Beauty, this charming 4 bedroom terraced stone cottage is full of traditional character. The open fire in the living room and log burner in the dining room offer cosy spaces to relax and entertain, complemented perfectly by the underfloor heating in the kitchen. The property is enhanced further by uPVC windows throughout.
With a front garden and rear courtyard, this home offers outdoor space for every time of the day. The rear courtyard offers a private sanctuary for alfresco dining and entertaining friends and family.
With the accommodation being spread over 3 floors, there's ample space for all the family. In addition to the family bathroom, one of the first-floor bedrooms benefits from an en suite with a huge walk-in shower. The spacious attic bedroom is adjoined by a further storage room, providing easy access to storage space without the need to carry items up and down a ladder, a huge tick in the practicality box. There's also a handy walk-in utility cupboard adjoining the kitchen, providing the ideal space for a washing machine and other appliances.
Whether you are seeking a serene retreat or a comfortable family home, this 4-bedroom terraced cottage is sure to impress with its character features, modern conveniences and stunning surroundings. Don't miss out on the opportunity to make this property your own and enjoy the best of village living. Contact us today to arrange a viewing.
EPC Rating: D
Dining Room
4.13m x 4.5m
Upon entering the front door of the property you will find the dining room. The dining room is spacious and bright, featuring wooden flooring, a large stone fireplace and log burner. There are two doorways in the dining room, one leading to the rear of the property and the hallway and the other providing access into the living room.
Living Room
4.89m x 4.21m
The living room features a second large and imposing stone fireplace and open fire. This is a real character feature within the property. The room is spacious and has an open plan feel with access to the kitchen.
Kitchen
3.82m x 2.2m
The kitchen is a well presented and appointed space with a good mix of over-under counter storage units, tiled splashback and tiled flooring. The room also benefits from underfloor heating and two windows providing ample natural light. There is a doorway to the utility cupboard offering space for a washing machine and tumble dryer.
Hallway
4.16m x 2.18m
The hallway is a good size and sits at the rear of the property providing access to the courtyard beyond. It benefits from a large uPVC window providing natural light to the space. The area is a versatile space and is currently used as an office.
Bedroom 1
4.26m x 3.63m
Bedroom 1 is a large and well-appointed double bedroom. It sits at the front of the property on the first floor and overlooks the front garden. It benefits from an inbuilt storage cupboard, tasteful décor and a large uPVC window with a deep sill able to be used for seating.
Bedroom 2
3.63m x 3.49m
At the top of the stairs on the first floor you will find bedroom 2. It is a generous double which benefits from an en suite and inbuilt storage cupboards. The room is well presented and sits at the front of the property. It features a large uPVC window with deep sill.
En suite
3.25m x 1.69m
The en suite to bedroom 2 comprises of a 3-piece bathroom suite, made up of WC, hand wash basin and an extremely generously sized walk-in shower. The walls are half tiled in light colours which gives the room a bright feel.
Bedroom 3
3.34m x 2.98m
Found at the rear of the property on the first floor, bedroom 3 is another generous room, currently configured as a twin. It has the benefit of a large uPVC window with deep sill overlooking the rear courtyard. The room is tastefully decorated in neutral colours and flooring.
Bathroom
3.42m x 1.4m
At the top of the stairs to the right you will find the main bathroom. It is a well appointed and generous size featuring a WC, hand wash basin, bath and overhead shower. The room benefits from a large uPVC window with deep sill.
Landing
2.76m x 2.25m
The first-floor landing is of generous proportions and benefits from an inbuilt storage cupboard. There is a second staircase providing access to the upper floor where you will find the fourth bedroom and attic storage.
Bedroom 4
4.76m x 6.48m
At the top of the second staircase you will find bedroom 4. A large and spacious room with uPVC window and deep sill. Although on the second floor of the property, bedroom 4 benefits from full ceiling height in the majority of the space. The room features exposed beams adding character and charm to the property. There is also access to the attic storage from bedroom 4.
Attic Storage
4.85m x 6.48m
Accessed through a doorway in bedroom 4. The attic storage room provides a large proportioned and useful space. Having doorway access makes it significantly more practical than a traditional ladder hatch, increasing the space's usability.
Front Garden
The front garden provides a mix of gravelled and planted areas. Bordered with a low-level stone wall and benefiting from a central pathway to the front door. The garden is set back from the road with a hardstanding loading/unloading area situated in between the road and garden.
Rear Garden
Accessed via the rear of the property from the hallway, the rear courtyard is a charming space offering a raised seating area. The area is currently gravelled and paved to provide additional seating or dining areas. Behind a wooden trellis sits the oil tank which fuels the property’s central heating system.
Brochures
Brochure- COUNCIL TAXA payment made to your local authority in order to pay for local services like schools, libraries, and refuse collection. The amount you pay depends on the value of the property.Read more about council Tax in our glossary page.
- Ask agent
- PARKINGDetails of how and where vehicles can be parked, and any associated costs.Read more about parking in our glossary page.
- Ask agent
- GARDENA property has access to an outdoor space, which could be private or shared.
- Front garden,Rear garden
- ACCESSIBILITYHow a property has been adapted to meet the needs of vulnerable or disabled individuals.Read more about accessibility in our glossary page.
- Ask agent
Front Street, Westgate, DL13
Add an important place to see how long it'd take to get there from our property listings.
__mins driving to your place
Get an instant, personalised result:
- Show sellers you’re serious
- Secure viewings faster with agents
- No impact on your credit score
Your mortgage
Notes
Staying secure when looking for property
Ensure you're up to date with our latest advice on how to avoid fraud or scams when looking for property online.
Visit our security centre to find out moreDisclaimer - Property reference 9cfa59b3-1040-48fc-83d9-5948be6ddaa3. The information displayed about this property comprises a property advertisement. Rightmove.co.uk makes no warranty as to the accuracy or completeness of the advertisement or any linked or associated information, and Rightmove has no control over the content. This property advertisement does not constitute property particulars. The information is provided and maintained by Weardale Property Agency, Stanhope. Please contact the selling agent or developer directly to obtain any information which may be available under the terms of The Energy Performance of Buildings (Certificates and Inspections) (England and Wales) Regulations 2007 or the Home Report if in relation to a residential property in Scotland.
*This is the average speed from the provider with the fastest broadband package available at this postcode. The average speed displayed is based on the download speeds of at least 50% of customers at peak time (8pm to 10pm). Fibre/cable services at the postcode are subject to availability and may differ between properties within a postcode. Speeds can be affected by a range of technical and environmental factors. The speed at the property may be lower than that listed above. You can check the estimated speed and confirm availability to a property prior to purchasing on the broadband provider's website. Providers may increase charges. The information is provided and maintained by Decision Technologies Limited. **This is indicative only and based on a 2-person household with multiple devices and simultaneous usage. Broadband performance is affected by multiple factors including number of occupants and devices, simultaneous usage, router range etc. For more information speak to your broadband provider.
Map data ©OpenStreetMap contributors.
