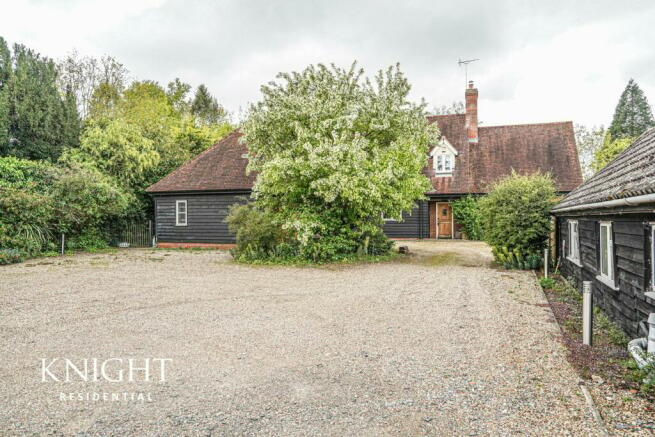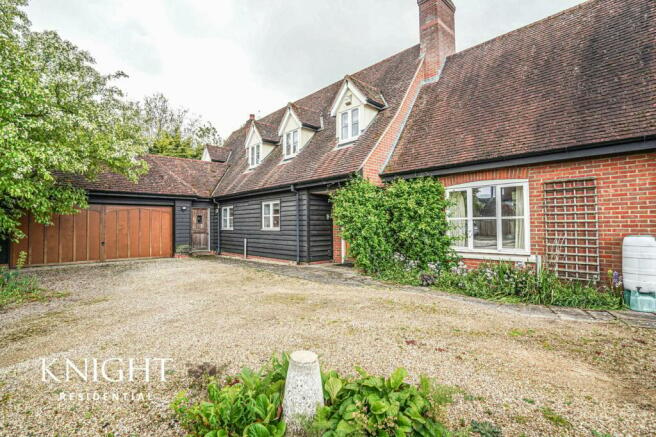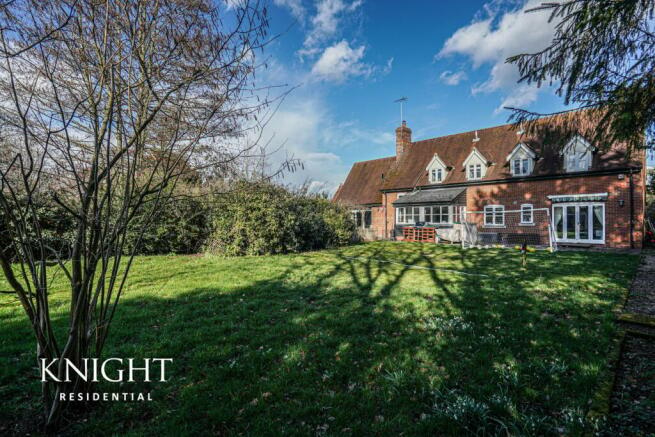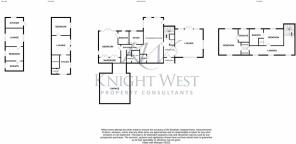
Ford Street, Aldham, Colchester, CO6

- PROPERTY TYPE
Detached
- BEDROOMS
4
- BATHROOMS
3
- SIZE
Ask agent
- TENUREDescribes how you own a property. There are different types of tenure - freehold, leasehold, and commonhold.Read more about tenure in our glossary page.
Freehold
Description
This is no ordinary property as also included in the price of this stunning home are two further dwellings offering ANNEXE accommodation. This is a great business opportunity currently bringing in a healthy income. These are fully modernised and refurbished, both 'The Cabin' and 'The Studio' are self-contained one bedroom holiday lets providing an additional source of income to the present owners.
Having been fully renovated and modernised by the present owners 'Caterpillar Cottage' is located in the popular village of Aldham to the West of Colchester. Within easy reach of Tollgate retail park which offers an abundance of retail outlets, pubs and restaurants as well as good schooling, both primary and secondary. The City centre of Colchester is also within easy reach and offers plenty to do, with a number of high street and local shops, attractions such as Colchester Castle, the museum and the Mercury Theatre. You will also find Colchester's north train station and Marks Tey offer direct links into London Liverpool Street station. Colchester also provides a range of highly sought-after secondary schooling options, both state and private establishments.
Both units offer a kitchen, sitting room, double bedroom and bathroom. The kitchens in both holiday lets feature a freestanding cooker with accompanying extractor hood, free standing fridge/freezer and free-standing washing machine. The bathroom in 'The Cabin' comprises of a bath, a shower with rainfall head and shower mixer attachment, hand basin set within a vanity unit, toilet, and heated towel rail. The shower room to 'The Studio' is similarly appointed, excluding the bath.
The accommodation is approached via a storm porch that opens to an entrance hallway providing access to the impressive dual aspect sitting room with vaulted ceiling and exposed beams. The centre piece of the room being the attractive fireplace complete with log burner, there are also French doors to the patio and rear garden beyond.
The contemporary fitted 'Howdens' kitchen/dining room includes a range of integrated appliances including both a full height fridge and freezer, dishwasher, oven and grill, wine chiller and hob (with built in extractor) which is set within the kitchen island. The island and worktop (with butler sink) are finished in an attractive quartz, that provides both workspace and a breakfast bar for informal dining, there is also a 'waterfall' style table at the end of island. Ample storage is provided by a good array of cupboards and drawers in addition to the pantry. Underfloor heating runs throughout the property (the exceptions being the en-suites where heated towel rails are provided) and an electronic fire provides additional comfort. A door at the rear of the kitchen/dining room provides direct access to the garden.
The utility room provides additional workspace and storage as well as space and plumbing for both a washing machine and tumble dryer all set within an oak block worktop. The study provides a useful space for those that work from home and offers both built in storage cupboards and workstation. The main bedroom (located on the ground floor) with two built in wardrobes is dual aspect with French doors to the patio. The accompanying en-suite shower room is comprised of a double shower with both rainfall shower and shower mixer hose, a hand basin set within a vanity unit toilet and heated towel rail. The cloakroom completes the ground floor.
On the first floor, the spacious landing has been fully maximised and provides a gaming area for children as well as two study areas. Both the bedrooms are well proportioned doubles, the largest of which is dual aspect, with two built in wardrobes. The accompanying en-suite mirrors the configuration of the principal bedroom en-suite. The bathroom to the third bedroom is a four-piece with the added extra of a bath (with shower mixer hose).
Outside; The main house is approached via an electronically operated gate (with intercom system) which also provides access to the neighbouring property. There is ample off-road parking for several vehicles and the parking area benefits from illuminated light bollards. The double garage provides additional parking space, houses the gas boiler and there is a personnel door to Caterpillar Cottage itself. Both 'The Cabin' and 'The Studio' have enclosed courtyard style gardens set behind six-foot fencing. The rear garden to Caterpillar Cottages is gated to both sides of the property and is mainly laid to lawn, with a collection of mature trees and shrubs. Adjacent to the house is a large patio that spans the full width from the main bedroom to the sitting room. The area of the patio closest to the sitting room also features a pergola and water feature. To the rear of the garden there is timber garden shed and brick built shed
Ground Floor
Entrance Hall
5.60m x 2.00m (18' 4" x 6' 7")
Lounge 1
Kitchen/Breakfast Room
8.20m x 3.60m (26' 11" x 11' 10")
Inner Hallway
Utility Room
2.30m x 1.48m (7' 7" x 4' 10")
Study
2.50m x 2.40m (8' 2" x 7' 10")
Principal Bedroom
4.50m x 4.00m (14' 9" x 13' 1")
En Suite 1
2.40m x 1.80m (7' 10" x 5' 11")
First Floor
Landing
3.40m x 2.10m (11' 2" x 6' 11")
Second Bedroom
5.00m x 3.60m (16' 5" x 11' 10")
En Suite to Second Bedroom
2.40m x 1.80m (7' 10" x 5' 11")
Third Bedroom
3.50m x 3.20m (11' 6" x 10' 6")
En Suite to Third Bedroom
3.30m x 2.45m (10' 10" x 8' 0")
The Studio
Lounge 2
3.45m x 3.43m (11' 4" x 11' 3")
Kitchen 1
3.43m x 1.98m (11' 3" x 6' 6")
Bathroom
2.38m x 1.40m (7' 10" x 4' 7")
Bedroom 1
3.45m x 3.24m (11' 4" x 10' 8")
The Cabin
Lounge 3
3.30m x 3.30m (10' 10" x 10' 10")
Kitchen 2
3.30m x 1.90m (10' 10" x 6' 3")
Bedroom 2
3.30m x 2.60m (10' 10" x 8' 6")
En Suite 2
3.30m x 1.80m (10' 10" x 5' 11")
Disclaimer
These particulars are issued in good faith but do not constitute representations of fact or form part of any offer or contract. The matters referred to in these particulars should be independently verified by prospective buyers. Neither Knight West Limited nor any of its employees or agents has any authority to make or give any representation or warranty in relation to this property.
Agents Note
Council Tax Band: F
- COUNCIL TAXA payment made to your local authority in order to pay for local services like schools, libraries, and refuse collection. The amount you pay depends on the value of the property.Read more about council Tax in our glossary page.
- Ask agent
- PARKINGDetails of how and where vehicles can be parked, and any associated costs.Read more about parking in our glossary page.
- Yes
- GARDENA property has access to an outdoor space, which could be private or shared.
- Yes
- ACCESSIBILITYHow a property has been adapted to meet the needs of vulnerable or disabled individuals.Read more about accessibility in our glossary page.
- Ask agent
Ford Street, Aldham, Colchester, CO6
NEAREST STATIONS
Distances are straight line measurements from the centre of the postcode- Chappel & Wakes Colne Station1.8 miles
- Marks Tey Station2.0 miles
- Colchester Station4.4 miles
About the agent
Knight Residential, Colchester
7 Pappus House, Tollgate Business Park, Tollgate West, Stanway, Colchester, CO3 8AQ

At Knight Residential we offer a modern, fresh and innovative approach to estate agency that we know our clients expect and deserve. We take pride in everything we do, we ensure our property descriptions and photographs are carried out to a high professional standard as well as all viewings we conduct.
Our vision is to raise the standard when buying or selling your home in the Colchester area. All staff members have a proven track record in delivering an exceptional service.
We ar
Notes
Staying secure when looking for property
Ensure you're up to date with our latest advice on how to avoid fraud or scams when looking for property online.
Visit our security centre to find out moreDisclaimer - Property reference 26045795. The information displayed about this property comprises a property advertisement. Rightmove.co.uk makes no warranty as to the accuracy or completeness of the advertisement or any linked or associated information, and Rightmove has no control over the content. This property advertisement does not constitute property particulars. The information is provided and maintained by Knight Residential, Colchester. Please contact the selling agent or developer directly to obtain any information which may be available under the terms of The Energy Performance of Buildings (Certificates and Inspections) (England and Wales) Regulations 2007 or the Home Report if in relation to a residential property in Scotland.
*This is the average speed from the provider with the fastest broadband package available at this postcode. The average speed displayed is based on the download speeds of at least 50% of customers at peak time (8pm to 10pm). Fibre/cable services at the postcode are subject to availability and may differ between properties within a postcode. Speeds can be affected by a range of technical and environmental factors. The speed at the property may be lower than that listed above. You can check the estimated speed and confirm availability to a property prior to purchasing on the broadband provider's website. Providers may increase charges. The information is provided and maintained by Decision Technologies Limited. **This is indicative only and based on a 2-person household with multiple devices and simultaneous usage. Broadband performance is affected by multiple factors including number of occupants and devices, simultaneous usage, router range etc. For more information speak to your broadband provider.
Map data ©OpenStreetMap contributors.





