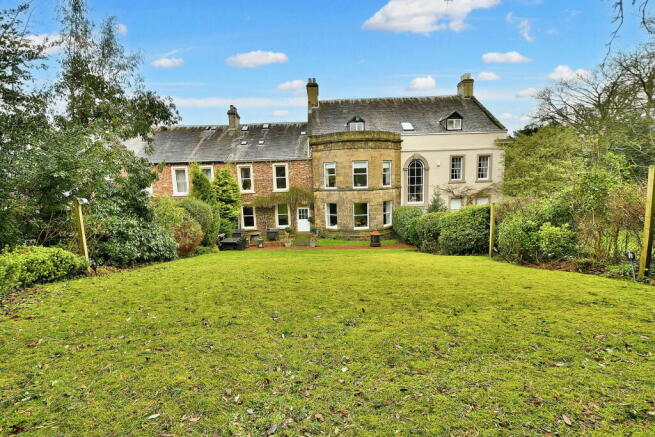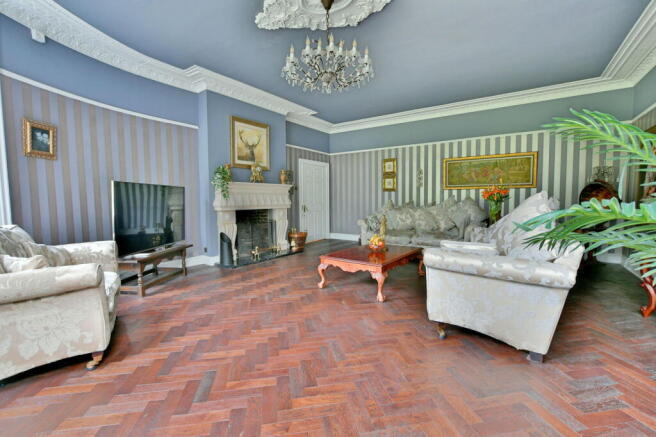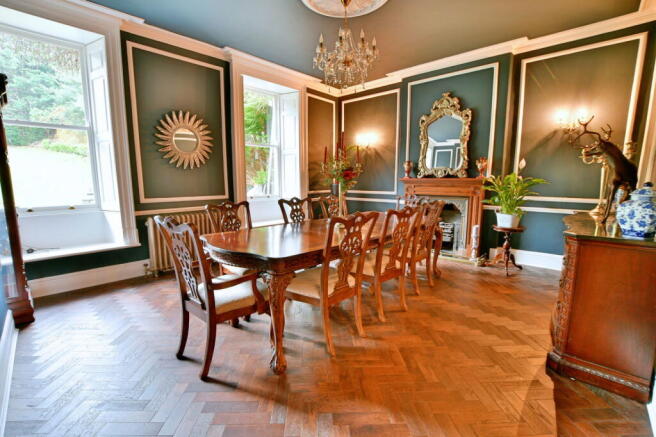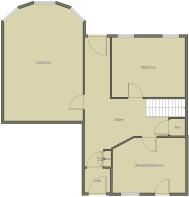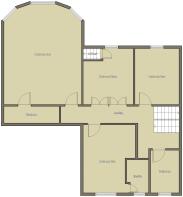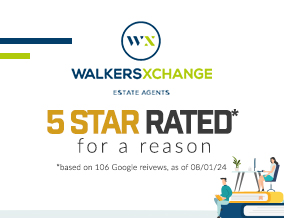
Whickham Lodge, Whickham

- PROPERTY TYPE
Terraced
- BEDROOMS
7
- BATHROOMS
3
- SIZE
3,745 sq ft
348 sq m
- TENUREDescribes how you own a property. There are different types of tenure - freehold, leasehold, and commonhold.Read more about tenure in our glossary page.
Freehold
Key features
- Grade II listed seven bedroom family home
- Approximately 3745 sqft of living space
- Positioned within the heart of Whickham
- Substantial front garden and south west facing rear garden
- Three month old shaker design kitchen with oak worktops
- New parquet wood flooring to the entire ground floor
- Windows replaced along with heating system including radiators
- Character features retained and recently added
- Seven double bedrooms
- Double garage with two parking bays
Description
Inviting offers between £700,000 and £725,000 to experience living in a piece of history with this enchanting seven-bedroom family home, boasting a rich heritage dating back to the early 1700s. Situated within the desirable area of Whickham Village, this immaculately maintained property offers an idyllic setting and substantial plot. Meticulously updated to a high standard, the house features a blend of captivating character details and modern comforts. Step inside to be greeted by an inviting entrance porch and a grand hallway leading to spacious living areas including a large living room, dining room, and a fully equipped kitchen with breakfasting space. With seven bedrooms and three bathrooms, there is ample space for accommodating a growing family. The house also comprises a cellar for extra storage. Recent renovations have introduced new flooring, a modern kitchen, an upgraded heating system, radiators, and new windows.
Ground Floor
As you step into the property, you are greeted by a convenient porch that serves as a transitional space between the outdoors and the interior of the house. As you enter through the porch, you find yourself in a large hallway that exudes charm and character, with traditional features that set the tone for the rest of the home. The hallway is adorned with beautiful architectural details that continue throughout the house, showcasing the timeless elegance of the property.
From the hallway, you have easy access to the living room, where comfort and relaxation await. The dining room is also conveniently located just off the hallway, offering a perfect space for entertaining and hosting guests. The hallway seamlessly flows into the well-appointed kitchen, featuring modern amenities and ample counter space for culinary endeavours. A gracefully designed staircase leads to the first floor, allowing easy access to the upper levels of the house.
Additionally, the hallway boasts an understairs storage cupboard, providing practical storage solutions, as well as an additional storage cupboard for added convenience.
Entrance Porch - 1.73m x 1.75m (5'8" x 5'8")
Living Room - 6.1m x 7.56m (20'0" x 24'9")
The living room includes a stunning space that combines elegance and comfort. The exquisite parquet flooring adds sophistication, while the open fireplace with its imported bespoke stone surround and marble hearth creates a cosy and inviting atmosphere. Natural light floods the room through the bay window, offering a charming view and a relaxing spot. The coving adds architectural detail, highlighting the height and elegance of the space. Additionally, a disguised cellar door adds a touch of mystery and provides convenient access to storage or potential wine cellaring.
Cellar - 5.7m x 3.7m (18'8" x 12'1")
Dining Room - 4.64m x 5.26m (15'2" x 17'3")
Kitchen - 4.2m x 5.61m (13'9" x 18'4")
First Floor
Ascending to the first floor, you reach a spacious landing that serves as a central hub for the bedrooms and amenities on this level.
The landing offers access to bedroom one, a serene and comfortable space perfect for unwinding. Bedroom two awaits, providing ample space for relaxation or productivity. Bedroom three showcases its own unique charm, while bedroom four offers versatility as a guest room or home office. The family bathroom, conveniently located on this floor, features modern fixtures and fittings, providing a tranquil space for personal care.
Additionally, two storage cupboards are available, one of which houses the property's water tank, ensuring easy access and maintenance.
Bedroom One - 6.27m x 5.85m (20'6" x 19'2") into bay window
Bedroom one is a spacious and inviting sanctuary that provides ample room for freestanding bedroom furniture. The room is bathed in natural light from a beautiful bay window, offering stunning views of the garden and surrounding trees. A charming cast iron fireplace adds a touch of character and warmth to the space. Additionally, the bedroom boasts a designated walk-in wardrobe, providing plenty of storage and organisation options.
Bedroom One Walk-in Wardrobe - 1.3m x 4.2m (4'3" x 13'9")
Bedroom Two - 5.29m x 4.04m (17'4" x 13'3")
Bedroom two is a cosy and charming space with a small box bay window that adds character and allows natural light to fill the room. The oak flooring adds warmth and elegance to the space. The room also features a convenient door that leads into an ensuite bathroom, providing privacy and convenience for the occupants.
Bedroom Two Ensuite - 2.49m x 1.71m (8'2" x 5'7")
The ensuite bathroom in bedroom two is a luxurious and stylish space that boasts a three-piece bathroom suite by Burlington. The centrepiece of the room is the freestanding bathtub with claw feet, which is elevated by a shower above and a sleek glass shower screen. The washbasin and low-level WC complete the suite. With its attention to detail and high-quality fixtures, the ensuite bathroom in bedroom two offers a stunning designated bathroom.
Bedroom Three - 4.27m x 3.86m (14'0" x 12'7")
Bedroom three is a delightful and inviting space that overlooks the serene rear garden through a charming box bay window. The laminate flooring adds a touch of modernity and durability to the room. A unique feature of this bedroom is the door that leads to a set of stairs, providing access to the top floor. This design element adds a sense of versatility and potential for the room, allowing it to be used as a private retreat or as a connection to additional living space.
Bedroom Four - 4.3m x 3.36m (14'1" x 11'0")
Bathroom - 3.32m x 2.32m (10'10" x 7'7")
The bathroom is a luxurious and well-appointed space that features a stunning four-piece bathroom suite. The centrepiece of the room is the exquisite freestanding bathtub with claw feet, exuding elegance and charm. Adjacent to it is a modern shower cubicle with steam settings, offering a spa-like experience for relaxation. The washbasin is fitted onto a traditional unit with a marble top, combining classic design with functionality. Completing the suite is a high-level WC, adding a touch of vintage flair.
Second Floor
Continuing to the second floor, you are greeted by a landing that is bathed in natural light, thanks to the presence of ceiling windows. This feature not only illuminates the space but also creates an airy and open atmosphere. From the landing, you have access to various rooms and amenities.
The highlight of this level is the studio room, a versatile space that benefits from the abundant natural light streaming in through the windows. This room includes a kitchen along with space for living room and bedroom furniture. Neighbouring the studio room, you'll find a convenient shower room, providing a private and refreshing space for personal care.
Furthermore, a landing passage continues to bedroom five, offering a comfortable and tranquil retreat for rest and relaxation. Bedroom six provides additional sleeping quarters, ensuring ample room for family members or guests. The landing also features an extensive storage cupboard, allowing for organised storage of belongings.
Additionally, there is another set of stairs that leads down to bedroom three, offering an alternative access route to this room.
Studio Room/Bedroom Seven - 5.71m x 6.62m (18'8" x 21'8") L shape
Indulge in the comfort and convenience of this versatile room, designed to offer a flexible living and bedroom space along with a well-equipped kitchen area. The integrated appliances, including a fridge, washing machine, and electric hob, ensure a seamless cooking experience. Enter the room to be greeted by charming exposed beams, providing a touch of character, while the oak flooring adds warmth and elegance. Brighten up your living space with the abundant natural light pouring in through the ceiling windows. With ample room for both bedroom and living room furniture, you can customise the space to suit your individual style and needs. Additionally, the walk-in storage offers a practical solution for organising your belongings
Bedroom Five - 3.9m x 3.57m (12'9" x 11'8")
Bedroom Six - 3.94m x 2.7m (12'11" x 8'10")
Shower Room - 1.6m x 3.39m (5'2" x 11'1")
Externally
As you approach, you will be greeted by the convenience of off-street parking on a generously sized gravelled driveway, ensuring ample space for multiple vehicles. The entrance to the development is truly remarkable, with dual aspect entryways that add a touch of grandeur to the property. The front garden is a true oasis, extending extensively and featuring a lush, perfectly manicured lawn. A stone brick wall provides a sense of privacy and tranquillity, while the border of shrubs and trees adds a touch of natural beauty. Moving to the rear garden, you will be captivated by its vastness and the sense of seclusion provided by the towering trees that surround it. Bathed in glorious southwest-facing sunlight, this garden is a haven for relaxation and outdoor enjoyment. The majority of the space is laid to a pristine lawn, perfect for outdoor activities, while a charming patio area adds a touch of elegance and provides an ideal spot for al fresco dining and entertaining. This property truly offers a remarkable outdoor living experience, combining convenience, privacy, and natural beauty.
Additionally, for added convenience, this exceptional property also includes a double garage located nearby, offering secure parking and ample storage space. This convenient feature further enhances the appeal of this remarkable home, providing the perfect solution for those in need of additional parking or extra room for their belongings.
Disclaimer
Brochures
Brochure 1- COUNCIL TAXA payment made to your local authority in order to pay for local services like schools, libraries, and refuse collection. The amount you pay depends on the value of the property.Read more about council Tax in our glossary page.
- Band: G
- PARKINGDetails of how and where vehicles can be parked, and any associated costs.Read more about parking in our glossary page.
- Yes
- GARDENA property has access to an outdoor space, which could be private or shared.
- Yes
- ACCESSIBILITYHow a property has been adapted to meet the needs of vulnerable or disabled individuals.Read more about accessibility in our glossary page.
- Ask agent
Whickham Lodge, Whickham
Add an important place to see how long it'd take to get there from our property listings.
__mins driving to your place
Get an instant, personalised result:
- Show sellers you’re serious
- Secure viewings faster with agents
- No impact on your credit score
About WalkersXchange, Sunniside & the North East
2a Gateshead Road, Sunniside, Newcastle upon Tyne, NE16 5LG.

Your mortgage
Notes
Staying secure when looking for property
Ensure you're up to date with our latest advice on how to avoid fraud or scams when looking for property online.
Visit our security centre to find out moreDisclaimer - Property reference S845089. The information displayed about this property comprises a property advertisement. Rightmove.co.uk makes no warranty as to the accuracy or completeness of the advertisement or any linked or associated information, and Rightmove has no control over the content. This property advertisement does not constitute property particulars. The information is provided and maintained by WalkersXchange, Sunniside & the North East. Please contact the selling agent or developer directly to obtain any information which may be available under the terms of The Energy Performance of Buildings (Certificates and Inspections) (England and Wales) Regulations 2007 or the Home Report if in relation to a residential property in Scotland.
*This is the average speed from the provider with the fastest broadband package available at this postcode. The average speed displayed is based on the download speeds of at least 50% of customers at peak time (8pm to 10pm). Fibre/cable services at the postcode are subject to availability and may differ between properties within a postcode. Speeds can be affected by a range of technical and environmental factors. The speed at the property may be lower than that listed above. You can check the estimated speed and confirm availability to a property prior to purchasing on the broadband provider's website. Providers may increase charges. The information is provided and maintained by Decision Technologies Limited. **This is indicative only and based on a 2-person household with multiple devices and simultaneous usage. Broadband performance is affected by multiple factors including number of occupants and devices, simultaneous usage, router range etc. For more information speak to your broadband provider.
Map data ©OpenStreetMap contributors.
