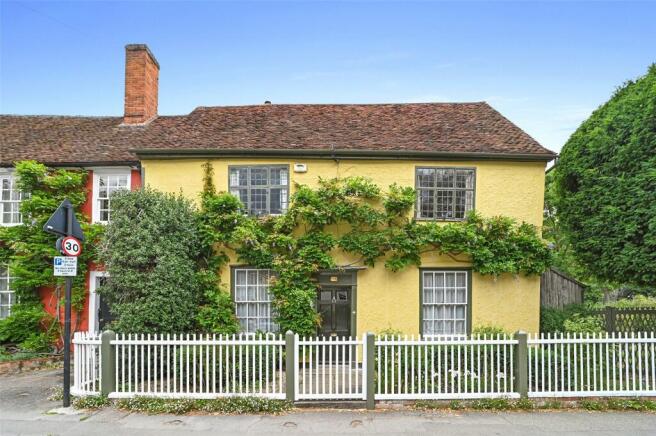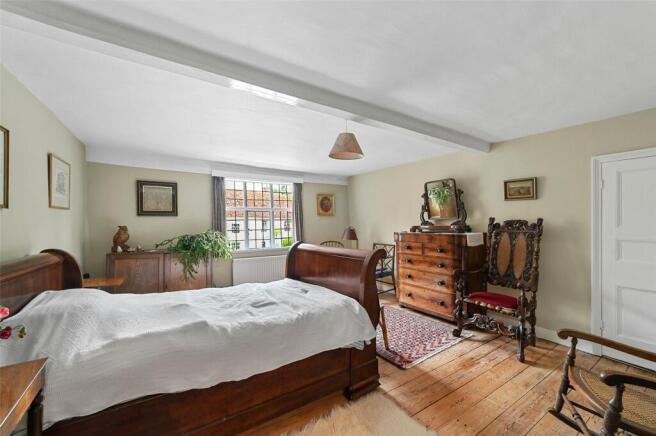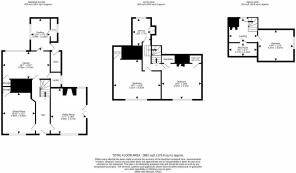
High Street, Dedham, Colchester, Essex, CO7

- PROPERTY TYPE
House
- BEDROOMS
3
- BATHROOMS
1
- SIZE
1,582 sq ft
147 sq m
- TENUREDescribes how you own a property. There are different types of tenure - freehold, leasehold, and commonhold.Read more about tenure in our glossary page.
Freehold
Key features
- Exceptional village location
- Grade II* listed cottage
- Two reception rooms
- Kitchen and scullery
- Three bedrooms
- Beautiful gardens with rambling brook
- Detached garage
Description
Gloriously steeped in history, this charming village property is designated as of historic importance and, as such is both enhanced and protected by its Grade II* listing.
With its origins firmly placed at the turn of the C16th, and evolving through several periods of history, this delightful property has provided elegant shelter to one family for over ninety years and awaits a new 'caretaker' to commence the next chapter.
The beautifully proportioned rooms offer a plethora of traditional features set over three storeys.
From the High Street, a picket gate leads to a flagstone pathway, which in turn leads to the entrance door, above which a swathe of trailing wisteria adds charm and seasonal interest.
Once inside, doors from the entrance hall - complete with a gently curving wall - lead to the main reception rooms and stairwell.
The sitting room benefits from a charming triple aspect, with double doors opening onto the garden, and features an open fire with marble overmantel and surround. Painted timbers and window shutters add gentle reminders of the past.
The formal dining room - perhaps library - overlooks the High Street, complete with its own historic charm, and benefits from its own fireplace, with cast iron basket insert, painted stone mantle and slate hearth. A gently curving wall add to the ambience of this warm, inviting space.
The kitchen, larder and scullery work as a partnership, offering storage, space for food preparation and casual dining - while the AGA offers all that is good in a country home.
The staircase leads to the first-floor where it divides, with one side leading to the principal bedrooms and the other leading to the bathroom.
The principal bedrooms are both located at the front of the property, with elegant proportions, solid wood floors and their own open fireplaces. Both rooms benefit from a small, private washroom, complete with wash-hand basin.
The bathroom completes the first floor accommodation.
A further enclosed staircase leads to the second-floor bedroom replete with continued charm and gently sloping ceilings.
The glory of this delightful home lies in the gardens, which wrap two sides of the property and incorporate a combination of horticultural styles: albeit formal landscaping, lawn, pathways, planting, or just jolly good trees to climb! - keeping all family members happy in the outside space. But let us not forget the brook, which has carved its meandering way through this garden for hundreds of years and over that time delighted generation after generation.
Entrance Hall
Entrance door. Door to stairwell. Painted timbers. Chair rail. Under stairs cupboard. Radiator.
Dining Room
15' 10" x 12' 7"
Sash window with shutters, to front aspect. Cast iron fireplace with ornamental surround. Chair rail. Built-in cupboard. Painted timbers. Strip wood floor.
Sitting Room
17' 7" x 13' 8"
Triple aspect room with windows to front and rear and French doors to side; all with shutters. Fireplace with marble surround. Two radiators.
Kitchen
16' 7" x 10' 7"
Windows, with shutters, to rear aspect. Ornamental surround with recessed AGA. Built-in cupboard with shelving. Brick tile flooring. Larder, with window to side and shelving.
Scullery
12' 5" x 7' 6"
Window to side aspect. Belfast sink. Solid wood worktop. Brick tile flooring. Floor-standing oil boiler. Space for washing machine. Door to garden.
Cloakroom
9' 0" x 2' 9"
Window to side aspect. High-level WC. Wash-hand basin. Shelving.
First Floor Landing
Window to side aspect. Split staircase with bathroom to one side and principal bedrooms to the other. Built-in cupboard containing electric consumer box.
Bathroom
11' 0" x 5' 8"
Window, with secondary glazing, to rear aspect. Panelled bath. Wash-hand basin. Low-level WC. Built-in airing cupboard. Towel rail. Radiator.
Bedroom
16' 9" x 16' 6"
Window to front aspect. Cast iron fireplace with ornamental surround. Built-in cupboard. Painted timbers. Radiator. Strip wood floor.
Wash Room
4' 0" x 3' 8"
Window to rear aspect, with secondary glazing. Wash-hand basin with tiled splashback. Painted timbers.
Bedroom
15' 6" x 13' 8"
Window to front aspect. Cast iron fireplace with ornamental surround. Built-in wardrobe. Radiator. Strip wood floor. Painted timbers.
Wash Room
5' 5" x 3' 0"
Window to side aspect. Wash-hand basin with tiled splashback. Painted timbers.
Second Floor Landing
11' 2" x 7' 1"
Window to rear aspect. Inset cast iron fireplace with brick hearth. Built-in cupboards. Painted timbers. Sloping ceiling.
Bedroom
14' 4" x 12' 0"
Window to side aspect. Radiator. Sloping ceiling.
Attic Storage
9' 1" x 4' 7"
Cold water tank. Shelving. Sloping ceiling.
Detached Garage
20' 0" x 11' 8"
Double doors. Window to side aspect.
Outside Store
7' 7" x 4' 3"
Outside
The property is set behind a white picket fence, with pedestrian path leading to the entrance door. The gardens wrap two sides of the property, with the Black Brook running through. A bridge straddles the brook. Enclosed by wall, hedgerow and fencing. Gardens are formal in places and have a more organic feel elsewhere. Side gate to front.
Agents Note
A full structural survey has been carried out on the property and is available upon request. There is right of access across a neighbouring driveway to access the detached garage and a small parking space could be formed to the right of the garage. Planning approval from Colchester City Council for ground floor alterations and extension under references 250079 and 250080.
Services
We understand mains water, drainage and electricity are supplied to the property. Mains gas is available in the village - a supply pipe is laid up to the property but is not connected.
Broadband and Mobile Availability
Broadband and Mobile Data supplied by Ofcom Mobile and Broadband Checker. Broadband: At time of writing there is Standard, Superfast and Ultrafast broadband availability. Mobile: At time of writing, it is likely there is O2, Three and Vodafone mobile availability.
Brochures
Particulars- COUNCIL TAXA payment made to your local authority in order to pay for local services like schools, libraries, and refuse collection. The amount you pay depends on the value of the property.Read more about council Tax in our glossary page.
- Band: C
- PARKINGDetails of how and where vehicles can be parked, and any associated costs.Read more about parking in our glossary page.
- Yes
- GARDENA property has access to an outdoor space, which could be private or shared.
- Yes
- ACCESSIBILITYHow a property has been adapted to meet the needs of vulnerable or disabled individuals.Read more about accessibility in our glossary page.
- Ask agent
High Street, Dedham, Colchester, Essex, CO7
Add an important place to see how long it'd take to get there from our property listings.
__mins driving to your place
Get an instant, personalised result:
- Show sellers you’re serious
- Secure viewings faster with agents
- No impact on your credit score
Your mortgage
Notes
Staying secure when looking for property
Ensure you're up to date with our latest advice on how to avoid fraud or scams when looking for property online.
Visit our security centre to find out moreDisclaimer - Property reference DDH230330. The information displayed about this property comprises a property advertisement. Rightmove.co.uk makes no warranty as to the accuracy or completeness of the advertisement or any linked or associated information, and Rightmove has no control over the content. This property advertisement does not constitute property particulars. The information is provided and maintained by Kingsleigh Residential, Dedham. Please contact the selling agent or developer directly to obtain any information which may be available under the terms of The Energy Performance of Buildings (Certificates and Inspections) (England and Wales) Regulations 2007 or the Home Report if in relation to a residential property in Scotland.
*This is the average speed from the provider with the fastest broadband package available at this postcode. The average speed displayed is based on the download speeds of at least 50% of customers at peak time (8pm to 10pm). Fibre/cable services at the postcode are subject to availability and may differ between properties within a postcode. Speeds can be affected by a range of technical and environmental factors. The speed at the property may be lower than that listed above. You can check the estimated speed and confirm availability to a property prior to purchasing on the broadband provider's website. Providers may increase charges. The information is provided and maintained by Decision Technologies Limited. **This is indicative only and based on a 2-person household with multiple devices and simultaneous usage. Broadband performance is affected by multiple factors including number of occupants and devices, simultaneous usage, router range etc. For more information speak to your broadband provider.
Map data ©OpenStreetMap contributors.





