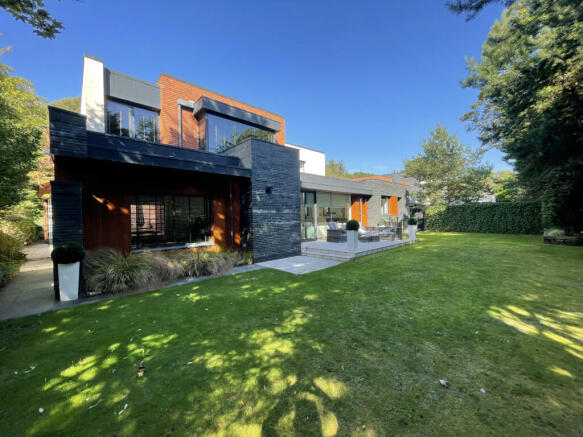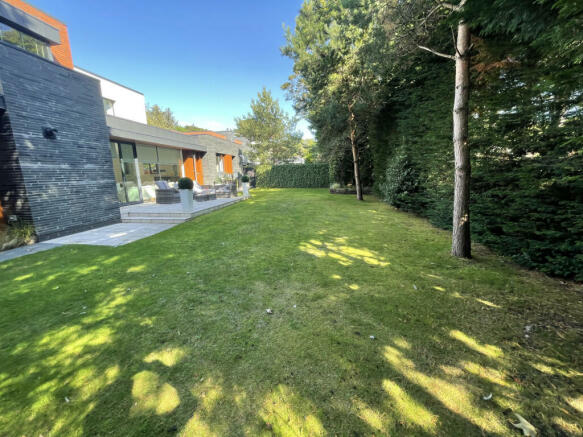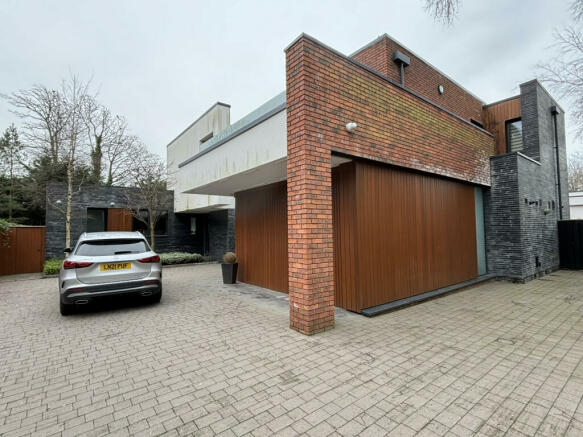Kirklake Road, Liverpool, Merseyside, L37

- PROPERTY TYPE
Detached
- BEDROOMS
5
- BATHROOMS
5
- SIZE
Ask agent
- TENUREDescribes how you own a property. There are different types of tenure - freehold, leasehold, and commonhold.Read more about tenure in our glossary page.
Ask agent
Key features
- Guest cloakroom
- Garage
- No Chain
- Swimming Pool
- Air Conditioning
- Fitted Kitchen
- Garden
- Double glazing
- Detached
- Driveway
Description
Step into a world of sophistication as you explore the immaculate garden and enjoy the refreshing pool, ideal for relaxation and entertaining. The property also features a garage, guest cloakroom, and a fitted kitchen, ensuring every need is met with style and practicality. With no chain, double glazing, and a private driveway, this detached house offers privacy and convenience in equal measure.
Conveniently located near Formby Village Waitrose, residents can enjoy easy access to everyday essentials. For those with families, the property is within close proximity to top-rated educational institutions. The most popular primary schools within a short distance include Formby Holy Trinity CofE Primary School (0.8km), Redgate Primary School (1.2km), and St. Jeromes Catholic Primary School (1.5km). Additionally, prestigious secondary schools such as Range High School (1.7km), Formby High School (2.4km), and Greenbank High School (4.1km) are easily accessible.
Furthermore, the property is conveniently located near essential amenities, including, local restaurants, healthcare facilities, and entertainment options. This prime location also offers easy access to public transportation and major roadways, making daily commutes and leisurely outings to the beach effortless.
Dont miss the opportunity to call this exquisite property home. Embrace luxury, convenience, and sophistication in this vibrant area of Liverpool.
Entrance Hall
Entered via an architect designed door, this spacious hall has an impressive glass and open tread staircase.
Pool, Leisure Suite - 30'00 x 19'08 ft (9.14 x 5.99 m)
A spectacular heated pool with wall mounted water feature and jacuzzi with water fountain over. Fully tiled sauna and changing room complete this relaxing space.
Ground Floor Cloakroom
Attractively tiled throughout with curved walls , low level w.c and vanity basin.
TV, Media Room - 16'01 x 11'10 ft (4.9 x 3.61 m)
With lutron scenic lighting and electronic blackout blind, this is the ideal room for gaming or family cinema nights.
Open Plan Lounge, Dining Room. - 40'01 x 17'00 ft (12.22 x 5.18 m)
Bright and spacious open plan lounge and dining area with floor to ceiling windows with electronic blinds overlooking the gardens .
Kitchen
Raised from the dining area, this superb kitchen has top of the range appliances installed to include drinks fridge, dishwasher, ovens etc. Finished with attractive worktops and a connecting utility room pre plumbed for a washing machine, drier and completed with a tall fridge freezer.
Family Lounge - 17'06 x 15'03 ft (5.33 x 4.65 m)
With a flame effect gas fire separating the open plan area, this cozy lounge overlooks the exterior courtyard .
First Floor Family Bathroom
Top of the range tiled floors and walls, completed with shower, w.c and vanity unity.
Premier Bedroom - 20'2 x 14'04 ft (6.15 x 4.37 m)
A stunning master wing for luxury and privacy, this room has air conditioning and a skylight widow which can be blacked out.
Dressing Room - 15'09 x 11'00 m (49′3″ x 36′1″ ft)
Everyone's dream is a dressing room for shoes, bags and clothes. Here we have just that!
En Suite Bathroom - 11'02 x 9'09 m (36′1″ x 29′6″ ft)
Top of the range fittings include a walk in shower, freestanding bath, vanity units and fully tiled walls and floors.
Bedroom 2 - 16'11 - Into recess x 15'02 - Inc En-Suite ft (5.16 x 4.62 m)
A room with a view of a stunning sedum flower roof, fitted wardrobes and fully tiled en suite shower room.
Bedroom 3 - 16'06 x 14'07 ft (5.03 x 4.45 m)
Another spacious guest bedroom with ensuite.
Fitted wardrobes to one wall and a large picture window overlooking the gardens.
Bedroom 4 - 12'05 x 10'08 ft (3.78 x 3.25 m)
A spacious room with picture window overlooking the garden and fitted wardrobes.
Bedroom 5 - 12'09 x 9'05 m (39′4″ x 29′6″ ft)
To the rear of the property, a bright and sunny room.
Garden
With gardens to three sides and an inner courtyard, the house is approached via two sets of electronic gates to the private driveway with hardstanding for at least two cars.
Garage
With architecturally designed electronic curved garage doors . This douoble garage can also be utilised as a gym.
- COUNCIL TAXA payment made to your local authority in order to pay for local services like schools, libraries, and refuse collection. The amount you pay depends on the value of the property.Read more about council Tax in our glossary page.
- Band: H
- PARKINGDetails of how and where vehicles can be parked, and any associated costs.Read more about parking in our glossary page.
- Yes
- GARDENA property has access to an outdoor space, which could be private or shared.
- Yes
- ACCESSIBILITYHow a property has been adapted to meet the needs of vulnerable or disabled individuals.Read more about accessibility in our glossary page.
- Ask agent
Kirklake Road, Liverpool, Merseyside, L37
Add an important place to see how long it'd take to get there from our property listings.
__mins driving to your place
Get an instant, personalised result:
- Show sellers you’re serious
- Secure viewings faster with agents
- No impact on your credit score

Your mortgage
Notes
Staying secure when looking for property
Ensure you're up to date with our latest advice on how to avoid fraud or scams when looking for property online.
Visit our security centre to find out moreDisclaimer - Property reference 1225. The information displayed about this property comprises a property advertisement. Rightmove.co.uk makes no warranty as to the accuracy or completeness of the advertisement or any linked or associated information, and Rightmove has no control over the content. This property advertisement does not constitute property particulars. The information is provided and maintained by Almond Property By Sue Taylor, Liverpool. Please contact the selling agent or developer directly to obtain any information which may be available under the terms of The Energy Performance of Buildings (Certificates and Inspections) (England and Wales) Regulations 2007 or the Home Report if in relation to a residential property in Scotland.
*This is the average speed from the provider with the fastest broadband package available at this postcode. The average speed displayed is based on the download speeds of at least 50% of customers at peak time (8pm to 10pm). Fibre/cable services at the postcode are subject to availability and may differ between properties within a postcode. Speeds can be affected by a range of technical and environmental factors. The speed at the property may be lower than that listed above. You can check the estimated speed and confirm availability to a property prior to purchasing on the broadband provider's website. Providers may increase charges. The information is provided and maintained by Decision Technologies Limited. **This is indicative only and based on a 2-person household with multiple devices and simultaneous usage. Broadband performance is affected by multiple factors including number of occupants and devices, simultaneous usage, router range etc. For more information speak to your broadband provider.
Map data ©OpenStreetMap contributors.



