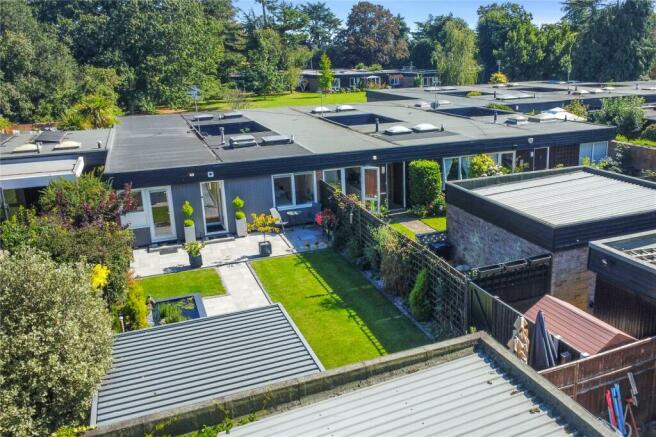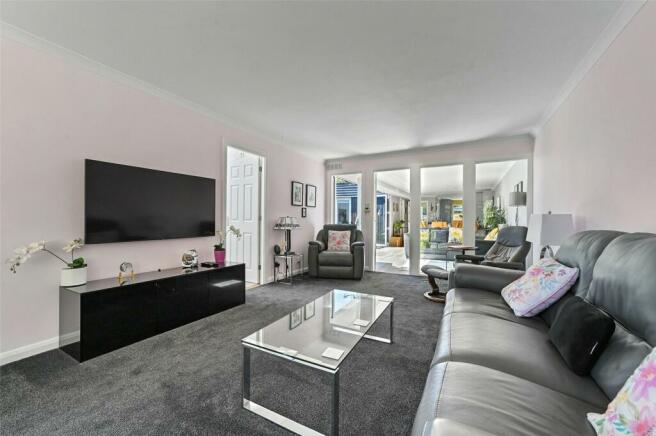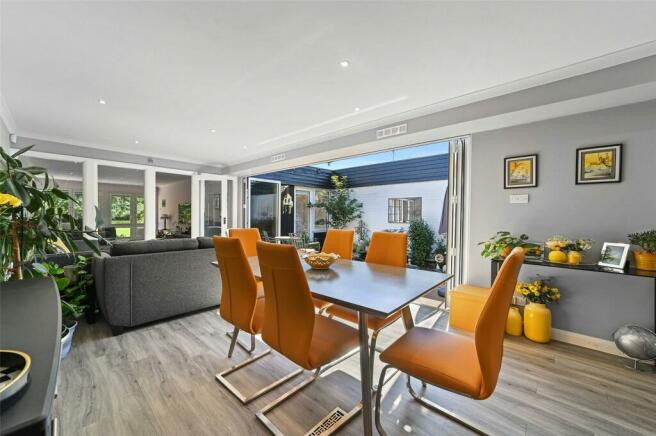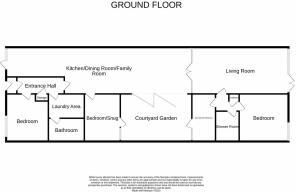
Ardleigh Court, Ardleigh, Colchester, Essex, CO7

- PROPERTY TYPE
Bungalow
- BEDROOMS
4
- BATHROOMS
2
- SIZE
1,259 sq ft
117 sq m
Key features
- Outstanding terraced bungalow
- Beautifully presented throughout
- Two reception rooms
- Kitchen and laundry area
- Four bedrooms and two bathrooms
- Double garage and parking
- Private gardens and communal grounds
- 942 years lease remaining
Description
This exceptional property, located in quietly private Ardleigh Court, has been lovingly refurbished by the current owners and offers outstanding single storey accommodation.
The village offers a plethora of amenities, all within easy reach of this property.
Set in a private enclave, the property is approached through a delightful, private garden to the front, which is beautifully landscaped with covered seating area, further patio, ornamental pond, lawn and planting.
Once inside, a hallway provides a place in which to greet guests before moving through to the main living accommodation.
The spacious living room is light and airy, and benefits from double doors, which provide direct access onto a patio at the rear, which overlooks the communal grounds.
Glass internal doors open into the heart of the home - the open plan kitchen, dining, family room. This superb room - with wide bifold doors opening onto the courtyard - is sleek and contemporary, with the kitchen presented in soft grey gloss cabinetry with plenty of space for food preparation. The kitchen also benefits from its own direct access to the private garden to the front, and a peninsula with casual, breakfast bar seating.
The dining / family area overlooks the central private courtyard, and with the bifold doors open, there is space to sit outside and enjoy the tranquillity, whilst the sounds from the gentle water feature drifts into the house.
From the main hallway, a lobby provides access to a utility area, where all laundry paraphernalia can be kept out of the way of the main household.
Two bedrooms, two further bedrooms / reception spaces and two bathrooms complete the accommodation.
Entrance Hall
Glazed door into entrance porch. Built-in meter cupboard. Further door to entrance hall. Built-in cloaks cupboard. Built-in cupboards and shelves. Wood-laminate flooring.
Bedroom
11' 4" x 8' 9"
Window to front aspect. Built-in wardrobes with mirrored doors. Ceiling fan.
Laundry Area / Lobby
7' 2" x 5' 6"
Full-height cupboard housing hot-water cylinder and space for washing machine and tumble dryer. Floor-standing gas boiler. Skylight. Tiled floor.
Bathroom
7' 2" x 5' 4"
Japanese bath with shower screen and mains-shower over. Wash-hand basin with storage under. Low-level WC. Shelving. Skylight. Tiled floor.
Kitchen Dining Family Room
42' 0" x 12' 10"
Kitchen: Window and door to front aspect. Matching wall and base units. Under cabinet lighting. Built-in Neff combination oven and microwave. Neff induction hob with extractor over. Glass splashback. Inset stainless steel double-sink, with mixer-tap. Compressed laminate worktop and upstand. Integrated dishwasher. Integrated fridge and freezer. Peninsula, with breakfast bar seating. Luxury vinyl tile flooring. Plinth lighting. Dining and Family Room: Bi-fold doors to private courtyard. Luxury vinyl tile flooring.
Bedroom
11' 4" x 6' 9"
Window and door to private courtyard.
Living Room
23' 7" x 12' 10"
Doors and windows to rear aspect and communal grounds.
Inner Hallway
Built-in cupboard. Skylight.
Bedroom / Dressing Room
11' 5" x 5' 9"
Door and window to courtyard. Built-in wardrobes.
Shower Room
6' 5" x 5' 6"
Enclosed shower cubicle. Wash-hand basin with storage under. Low-level WC. Electric towel radiator. Skylight. Tiled floor.
Bedroom
11' 5" x 11' 5"
Windows to rear aspect. Line of built-in wardrobes.
Courtyard
15' 3" x 11' 5"
Completely private outside space. Floor is partial composite flooring / part shingle. Water feature and low maintenance planting.
Outside and Gardens
To the rear of the property a patio provides space for outside seating. Views over the extensive communal lawns and landscaped grounds. To the front of the property the garden is private and beautifully landscaped with a patio, pathway flanked by lawn, raised pond, further courtyard garden with coverable pergola. Side gate to garages.
Garages and Parking
Double garage with parking in front.
Agents Note
There is a current service charge of £480 per annum. This figure is reviewed annually at the residents AGM. No ground rent charge. Leasehold with 942 years remaining.
Services
We understand mains gas, electricity, water and drainage are supplied to the property.
Brochures
Particulars- COUNCIL TAXA payment made to your local authority in order to pay for local services like schools, libraries, and refuse collection. The amount you pay depends on the value of the property.Read more about council Tax in our glossary page.
- Band: E
- PARKINGDetails of how and where vehicles can be parked, and any associated costs.Read more about parking in our glossary page.
- Yes
- GARDENA property has access to an outdoor space, which could be private or shared.
- Yes
- ACCESSIBILITYHow a property has been adapted to meet the needs of vulnerable or disabled individuals.Read more about accessibility in our glossary page.
- Ask agent
Ardleigh Court, Ardleigh, Colchester, Essex, CO7
NEAREST STATIONS
Distances are straight line measurements from the centre of the postcode- Manningtree Station2.9 miles
- Hythe Station3.8 miles
- Mistley Station4.2 miles
About the agent
Award-winning and family-run local, independent agent. Proud member of the Guild of Property Professionals.
- Zero week tie-in period
- Fully immersive 360° Matterport tours
- Accompanied virtual viewings
- Bespoke particulars
- Floorplans
- Social media adverts
- Professional drone photography
- Premium Rightmove listings
- Experienced, award-winning team
- Associate office in Park Lane, London
Notes
Staying secure when looking for property
Ensure you're up to date with our latest advice on how to avoid fraud or scams when looking for property online.
Visit our security centre to find out moreDisclaimer - Property reference DDH230424. The information displayed about this property comprises a property advertisement. Rightmove.co.uk makes no warranty as to the accuracy or completeness of the advertisement or any linked or associated information, and Rightmove has no control over the content. This property advertisement does not constitute property particulars. The information is provided and maintained by Kingsleigh Residential, Dedham. Please contact the selling agent or developer directly to obtain any information which may be available under the terms of The Energy Performance of Buildings (Certificates and Inspections) (England and Wales) Regulations 2007 or the Home Report if in relation to a residential property in Scotland.
*This is the average speed from the provider with the fastest broadband package available at this postcode. The average speed displayed is based on the download speeds of at least 50% of customers at peak time (8pm to 10pm). Fibre/cable services at the postcode are subject to availability and may differ between properties within a postcode. Speeds can be affected by a range of technical and environmental factors. The speed at the property may be lower than that listed above. You can check the estimated speed and confirm availability to a property prior to purchasing on the broadband provider's website. Providers may increase charges. The information is provided and maintained by Decision Technologies Limited. **This is indicative only and based on a 2-person household with multiple devices and simultaneous usage. Broadband performance is affected by multiple factors including number of occupants and devices, simultaneous usage, router range etc. For more information speak to your broadband provider.
Map data ©OpenStreetMap contributors.





