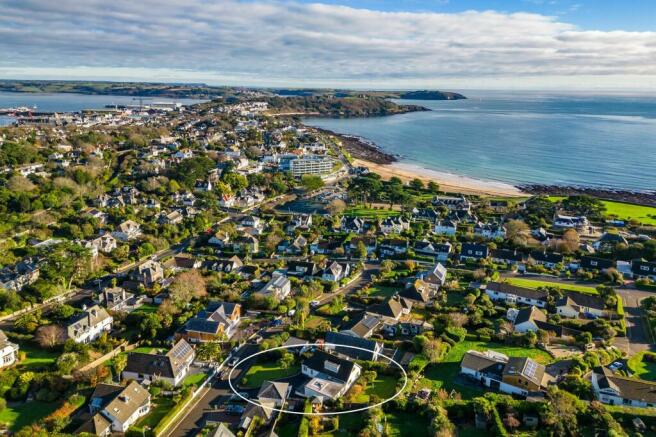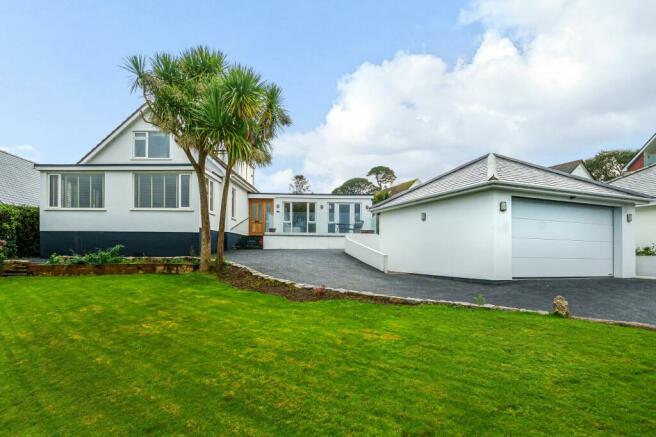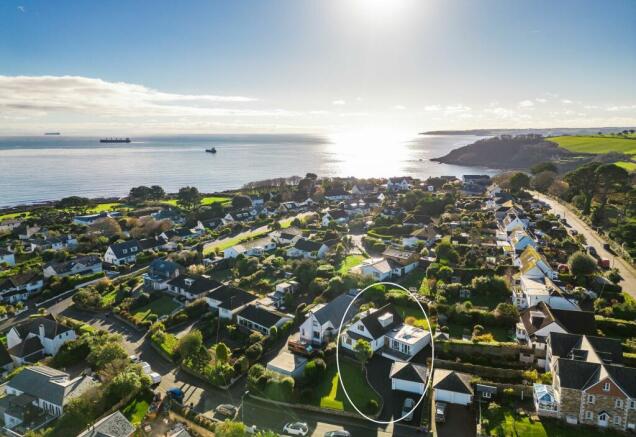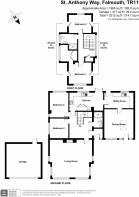
Falmouth

- PROPERTY TYPE
Detached
- BEDROOMS
4
- BATHROOMS
2
- SIZE
1,995 sq ft
185 sq m
- TENUREDescribes how you own a property. There are different types of tenure - freehold, leasehold, and commonhold.Read more about tenure in our glossary page.
Freehold
Key features
- Immaculate coastal home
- Prime seafront location
- 2000²ft of inspired practical accommodation
- 3/4 bedrooms, (study/bedroom 4)
- Two spectacular reception rooms
- Top notch ‘Neptune’ kitchen & breakfast room
- Detached double garage & much parking
Description
THE PROPERTY
The scene is set at Number 4 as one enters into the room sized reception hall with wood block flooring and superbly rebuilt, twice turning oak staircase to the first floor. There are two super reception rooms and four bedrooms giving a flexibility and size within to adapt to owners’ requirements. We love the so stylish ‘Neptune’ kitchen/breakfast room with ‘limestone’ handmade cupboards and drawers, polished granite worktops and quality integrated appliances. There is a utility room larger than many kitchens, shower room/WCs up and downstairs and one bedroom with its own dressing room. All is so well conceived and executed here, with the discerning owners’ intention for it to be their ‘forever’ and perfect retirement home in Falmouth. Care and quality extends to the landscaping at the front of Number 4 with its outstanding double garage, extensive parking on the tarmac driveway and a front lawn setting it nicely back from the Close road. The rear garden is enclosed and South facing with some views to the sea. Opportunities like this are incredibly rare and we wholeheartedly recommend an inspection of this impressive property.
THE LOCATION
St Anthony Way is a prime residential address located on Falmouth's favoured southern side, just moments from beaches, seafront and fabulous coastal walks. The town and harbour are just 3/4 of a mile away making this a wonderfully convenient, as well as an involving and uplifting area of Falmouth in which to live. 4 St Anthony Way’s location is a few moments' walk to Gyllyngvase beach and café, and the extensive seafront promenade towards Pendennis Castle, passing Queen Mary Gardens and the Princess Pavilion. Opposite Gyllyngvase beach is the excellent and invaluable ‘early ‘til late’ Co-op convenience store. The town and its harbourside has an excellent and diverse selection of restaurants and an eclectic mixture of individual shops as well as national chains, together with quality galleries showcasing local talent. Nearby train stations (Falmouth Town and Penmere Halt) provide a convenient link to the mainline at Truro for Exeter and London, Paddington. There are five primary schools and one secondary school in the town and another in Penryn as well as highly regarded independent preparatory and senior schools in Truro. Falmouth is a wonderful place to live and is renowned for its maritime facilities which offer some of the best boating and sailing opportunities in the country
EPC Rating: D
ACCOMMODATION IN DETAIL
(ALL MEASUREMENTS ARE APPROXIMATE) Hard wood and lead glazed front door and side pane into......
PORCH (1.37m x 1.52m)
Stone tile floor. Radiator. Power points. Coat hooks. Oak and lead glazed door into......
HALLWAY
13' 8" x 11' 6" (4.17m x 3.51m) and with 8' 6" (2.59m) high ceiling. A lovely spacious and welcoming entrance to this fine house with its solid hard wood block floor, turning oak stairs to the first floor where landing windows flood light to up and downstairs. Extensive bespoke built-in book shelving. Vertical radiator. Under stair cupboard. Two pendant lights. Painted panel and glazed doors to reception room, to kitchen and study/bedroom four. Painted panelled doors to bedroom three and....
SHOWER ROOM/WC (1.37m x 2.57m)
Opening skylight. Comfortable modern room with oversized shower cubicle, boiler fed shower with rain and flexible spray. Hand basin and dual flush WC. Built-in cupboards. Chrome heated towel radiator. Ceiling spotlights.
LIVING ROOM
22' x 20' (6.71m x 6.1m) overall. Open plan but partially divided as sitting room into and incorporating the ....
SUN ROOM
Providing a flexible space, this room with lovely views via four UPVC double glazed windows, looking towards Falmouth Bay and coast to Pendennis Point and Castle and beyond to St Anthony Head and lighthouse. The slightly elevated view extends along and around Falmouth seafront and its wooded and mature gardens giving a lovely outlook. The sitting room has a solid woodblock floor, a quality wood burning stove in a fireplace recess with slate hearth further UPVC double glazed window to side. The sun room is carpeted, has three radiators in all. Ceiling and wall lamps. Bespoke venetian blinds on all windows.
KITCHEN/BREAKFAST ROOM (2.9m x 5.56m)
A superbly conceived space with 'top notch' Neptune hand painted and bespoke fitted kitchen in limestone colour, comprising an extensive range of base and eye level cupboards and drawers with below unit LED lighting. Worktops are in solid polished granite with inset twin stainless steel sink and a rivened drainer with mixer tap. Integrated fridge/freezer, dishwasher and double oven, one incorporating a microwave oven and warming drawer. Five element gas Siemens hob and extractor. Ceiling spotlights. UPVC double glazed window and French doors in breakfast area, out into the garden. Vertical and second radiator. Glazed and panelled door into...
UTILITY ROOM (2.57m x 4.62m)
A great space with base cupboards, roll top work surfaces and inset stainless steel sink and drainers with mixer tap. Space and plumbing for white goods (fridge, freezer, washing machine and tumble dryer). Cupboard housing 'Worcester' boiler fuelling radiator central heating and hot water supply. UPVC double glazed doors and windows to rear. Radiator. 'Hive' boiler controls. Xpelair. Ceiling spotlights. Coat hooks. Painted panelled door to....
DINING/RECEPTION ROOM (4.62m x 4.7m)
A superb oak floored room with lantern skylight, UPVC double glazed windows and door out onto the balconied terrace. Radiator. Ceiling spotlights. Electric meter and Electric Consumer Unit cupboard.
BEDROOM THREE (3.05m x 4.04m)
UPVC double glazed window to rear and side. Radiator.
STUDY/BEDROOM FOUR (3.05m x 3.1m)
UPVC double glazed window to side. Solid hard wood block floor. Bookshelves. Radiator.
FIRST FLOOR
Fine, twice turning replaced oak staircase, carpeted up to.........
LANDING
Large UPVC double glazed window flooding light. Radiator. Shelved airing cupboard. Loft access. Pendant and wall lights.
BEDROOM ONE (3.43m x 3.61m)
UPVC double glazed window to front with a lovely elevated outlook over the seafront and towards Falmouth Bay, Pendennis Castle and Point and to the Roseland Peninsula. Radiator. Eaves cupboards. Through to.......
DRESSING ROOM (2.01m x 2.67m)
UPVC double glazed window to side. Built-in wardrobe and cupboard space. Radiator.
BEDROOM TWO (2.95m x 3.61m)
UPVC double glazed window to rear. Radiator. Doors to two large eave cupboards.
SHOWER ROOM
9' x 5' 3" (2.74m x 1.6m) plus deep over-sized shower cubicle with rain and flexible spray. Dual flush wc, hand basin with cupboard beneath. Chrome heated towel radiator. Obscure UPVC double glazed window to side.
Garden
Number 4 lies within a generous plot and garden set well back and having wide frontage to St Anthony Way. From the lowered pavement, over granite setts onto a tarmacadam driveway providing much parking space and access to the… DOUBLE GARAGE 17' 3" x 17' 3" (5.26m x 5.26m) Superb, rebuilt, block built, and slate pitch roofed with remotely controlled roller shutter door and a pedestrian door to the rear. Independent power supply; light. Loft storage space. Much of the front garden is lawned and granite edged with established shrub borders, palms and a bay tree. Wide steps and a stainless steel railing to the front door beside which and accessed from the dining/reception room is a…. BALCONIED TERRACE 17' 3" x 9' (5.26m x 2.74m) Stone paved with glazed screen and garden and open outlook. Pathways each side of the property around to… REAR GARDEN Enclosed and South facing. Lawned with established shrub borders including magnolia, hydrangea, camellia and azalea. Paved terrace accessible via French doors from the breakfast room.
Parking - Garage
17' 3" x 17' 3" (5.26m x 5.26m) minimum. Superb black built and slate pitch roofed with roller shutter door and pedestrian door to rear. Power and light. Loft storage. Separate Electric Consumer Unit.
- COUNCIL TAXA payment made to your local authority in order to pay for local services like schools, libraries, and refuse collection. The amount you pay depends on the value of the property.Read more about council Tax in our glossary page.
- Band: F
- PARKINGDetails of how and where vehicles can be parked, and any associated costs.Read more about parking in our glossary page.
- Garage
- GARDENA property has access to an outdoor space, which could be private or shared.
- Private garden
- ACCESSIBILITYHow a property has been adapted to meet the needs of vulnerable or disabled individuals.Read more about accessibility in our glossary page.
- Ask agent
Falmouth
NEAREST STATIONS
Distances are straight line measurements from the centre of the postcode- Falmouth Town Station0.5 miles
- Penmere Station0.6 miles
- Falmouth Docks Station0.9 miles
About the agent
Headed up by owner John Lay and our talented team of property movers and shakers, each averaging over 10 years in the industry, we promise to see your sale through - promoting, negotiating and nurturing to ensure the best buyer for your home. Our negotiation team strive to get you the best price and our dedicated nurture team work on the progression for your property, making the perfect partnership.
We could wax lyrical about all the reasons that peopl
Industry affiliations

Notes
Staying secure when looking for property
Ensure you're up to date with our latest advice on how to avoid fraud or scams when looking for property online.
Visit our security centre to find out moreDisclaimer - Property reference eff721be-1c27-46af-9d8d-92c746113820. The information displayed about this property comprises a property advertisement. Rightmove.co.uk makes no warranty as to the accuracy or completeness of the advertisement or any linked or associated information, and Rightmove has no control over the content. This property advertisement does not constitute property particulars. The information is provided and maintained by Heather & Lay, Falmouth. Please contact the selling agent or developer directly to obtain any information which may be available under the terms of The Energy Performance of Buildings (Certificates and Inspections) (England and Wales) Regulations 2007 or the Home Report if in relation to a residential property in Scotland.
*This is the average speed from the provider with the fastest broadband package available at this postcode. The average speed displayed is based on the download speeds of at least 50% of customers at peak time (8pm to 10pm). Fibre/cable services at the postcode are subject to availability and may differ between properties within a postcode. Speeds can be affected by a range of technical and environmental factors. The speed at the property may be lower than that listed above. You can check the estimated speed and confirm availability to a property prior to purchasing on the broadband provider's website. Providers may increase charges. The information is provided and maintained by Decision Technologies Limited. **This is indicative only and based on a 2-person household with multiple devices and simultaneous usage. Broadband performance is affected by multiple factors including number of occupants and devices, simultaneous usage, router range etc. For more information speak to your broadband provider.
Map data ©OpenStreetMap contributors.





