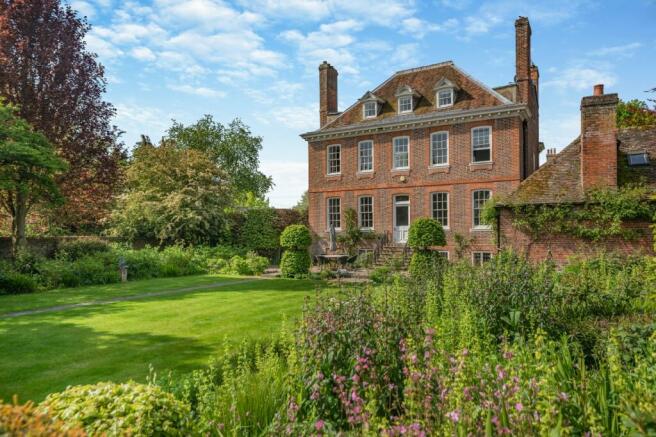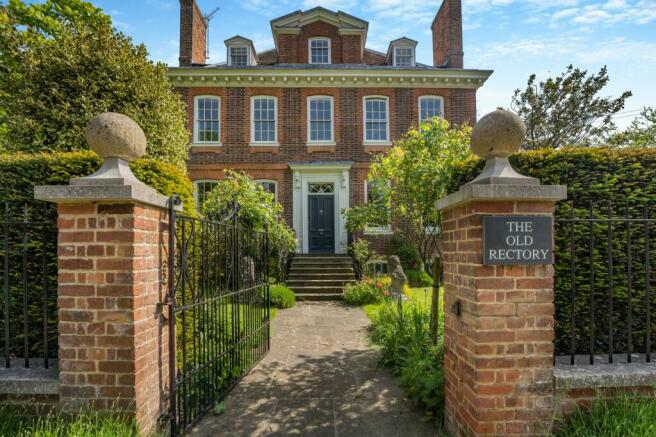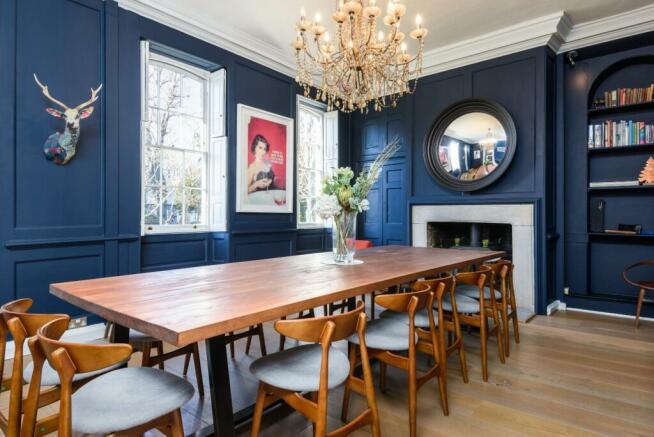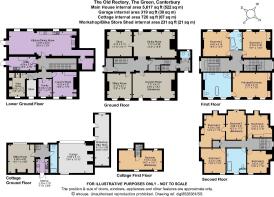The Green, Wickhambreaux, Kent

- PROPERTY TYPE
Detached
- BEDROOMS
8
- BATHROOMS
3
- SIZE
5,617 sq ft
522 sq m
- TENUREDescribes how you own a property. There are different types of tenure - freehold, leasehold, and commonhold.Read more about tenure in our glossary page.
Freehold
Key features
- Reception hall
- 4 Reception rooms
- Kitchen/dining room
- Laundry room and wine cellar
- Principal bedroom with en-suite bathroom
- 7 Further bedrooms and 2 further Bathrooms
- Garage and workshop/bike store
- Swimming pool, gym and tennis court
- Garden
- Separate 1 bedroom cottage
Description
Standing proudly overlooking the village green with views towards the old mill and the church, The Old Rectory is quintessentially English, forming part of an idyllic and unchanged pastoral scene and is one of the finest early-18th century houses in East Kent. Built in 1713 for the then rector of Wickhambreaux, it is a much admired and very fine example of Queen Anne architecture. With symmetrical facades on both the front and rear elevations, the house exudes significant character and has been stylishly and extensively updated in recent years by the current owners.
A short flight of stone steps with iron handrails rises to a very handsome door case with an ornate fanlight over. The door opens to the reception hall, a beautiful panelled room flooded with light from a pair of tall sash windows. A wide archway leads through to the staircase hall with an elegant, easy rising 18th century staircase, dominated by a full height sash window.
Off the hall to the right is the delightfully sunny study and to the rear of the house is the elegant panelled drawing room, which overlooks the rear garden. A beautiful fireplace is a focal point, and a door with external steps leads out to the garden. Adjoining the drawing room is the cosy sitting room with two deep sash windows looking out to the rear garden.
A door off the staircase hall leads to the rear hall, where an elegant secondary staircase serves both the upper floors and the lower ground floor. The lower ground floor is, in the main, given over to a large and very well appointed family kitchen/dining room with an adjoining range of ancillary rooms, including a utility room, a laundry room, a pantry, a store room and a wine cellar.
The main staircase rises to the bright first floor landing. The principal bedroom is situated to the rear and has three deep sash windows with lovely views over the garden. Its en-suite bathroom is a spacious room, newly fitted with a walk-in shower cubicle, wash basin, WC and a free-standing bath. Across the landing are two guest bedrooms, one with an en-suite bathroom that can also be accessed from the landing.
A door opens to the rear staircase landing, from where the secondary stairs elegantly lead to the top floor where there are five further bedrooms and a family bathroom.
THE COTTAGE
The attractive and well-appointed period cottage comprises a sitting room, a neatly fitted kitchen, ground floor bathroom and a spacious first floor bedroom. Adjacent to the cottage is a garage, with a separate large workshop and bike store.
The house is approached off the village lane either by pedestrian access through a wrought iron gate into a well landscaped and formal front garden or, for vehicular access, through electric oak gates, via the gravel driveway to a parking and turning area immediately in front of the garage and cottage.
The stylish swimming pool is tucked away behind the cottage/garage, and has the benefit of its own outdoor Roshults kitchen with fridge and dual BBQ which is linked with the mainline gas supply. The cottage doubles as an entertaining space, alongside the gym and changing rooms adjoining the spacious terrace around the pool. Beyond is the tennis court, which has a sand-based astro, suitable for a variety of sports.
The partly walled garden has been carefully and sensitively landscaped, and makes a wonderful sanctuary. As well as the formal lawn, which has a summer house at its focal point and is surrounded by mature hedges and walls, with well-tended borders and a variety of specimen trees, there are terraces beside the house and these provide a variety of entertaining spaces.
The vegetable garden is located at the far end of the garden, sheltered behind an abundance of lined pleached pear and apple trees which form the orchard, along with grapevines in the Victorian greenhouse.
There are many modern technologies integrated throughout the grounds of The Old Rectory, including a cedar hot tub operated by app, outdoor shower, full remote Reko garden lighting system and fully automated Rainbird irrigation.
The Old Rectory is located in the heart of picturesque Wickhambreaux. The village has a primary school and a pub with further amenities available in neighbouring Littlebourne.
The Cathedral city of Canterbury has a superb array of restaurants and both high street and independent shops. There is easy access to large supermarkets and the city’s well-regarded leisure and cultural facilities. There are excellent schools in both private and state sectors, including The King’s School, St Edmund’s School and the Simon Langton grammar schools.
The dualled A2 junction at Bridge gives access to the wider motorway network. The High Speed train service to London St Pancras is available from Canterbury West (from 54 minutes). The area has good access to the Continent.
Brochures
Web DetailsParticulars- COUNCIL TAXA payment made to your local authority in order to pay for local services like schools, libraries, and refuse collection. The amount you pay depends on the value of the property.Read more about council Tax in our glossary page.
- Band: H
- PARKINGDetails of how and where vehicles can be parked, and any associated costs.Read more about parking in our glossary page.
- Yes
- GARDENA property has access to an outdoor space, which could be private or shared.
- Yes
- ACCESSIBILITYHow a property has been adapted to meet the needs of vulnerable or disabled individuals.Read more about accessibility in our glossary page.
- Ask agent
The Green, Wickhambreaux, Kent
NEAREST STATIONS
Distances are straight line measurements from the centre of the postcode- Bekesbourne Station2.6 miles
- Sturry Station2.9 miles
- Adisham Station3.1 miles
About the agent
One of the UK’s leading agents in selling, buying and letting town and country houses and cottages, London houses and flats, new homes, farms and estates and residential development land around the country with expert local knowledge backed up by national expertise to ensure a quality service.
Industry affiliations



Notes
Staying secure when looking for property
Ensure you're up to date with our latest advice on how to avoid fraud or scams when looking for property online.
Visit our security centre to find out moreDisclaimer - Property reference CAN180411. The information displayed about this property comprises a property advertisement. Rightmove.co.uk makes no warranty as to the accuracy or completeness of the advertisement or any linked or associated information, and Rightmove has no control over the content. This property advertisement does not constitute property particulars. The information is provided and maintained by Strutt & Parker, Canterbury. Please contact the selling agent or developer directly to obtain any information which may be available under the terms of The Energy Performance of Buildings (Certificates and Inspections) (England and Wales) Regulations 2007 or the Home Report if in relation to a residential property in Scotland.
*This is the average speed from the provider with the fastest broadband package available at this postcode. The average speed displayed is based on the download speeds of at least 50% of customers at peak time (8pm to 10pm). Fibre/cable services at the postcode are subject to availability and may differ between properties within a postcode. Speeds can be affected by a range of technical and environmental factors. The speed at the property may be lower than that listed above. You can check the estimated speed and confirm availability to a property prior to purchasing on the broadband provider's website. Providers may increase charges. The information is provided and maintained by Decision Technologies Limited. **This is indicative only and based on a 2-person household with multiple devices and simultaneous usage. Broadband performance is affected by multiple factors including number of occupants and devices, simultaneous usage, router range etc. For more information speak to your broadband provider.
Map data ©OpenStreetMap contributors.




