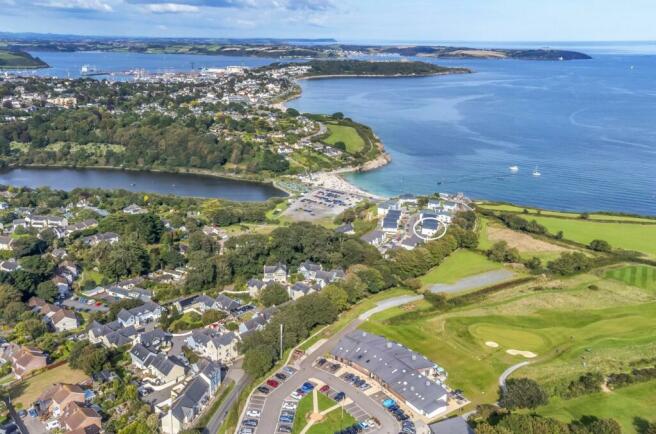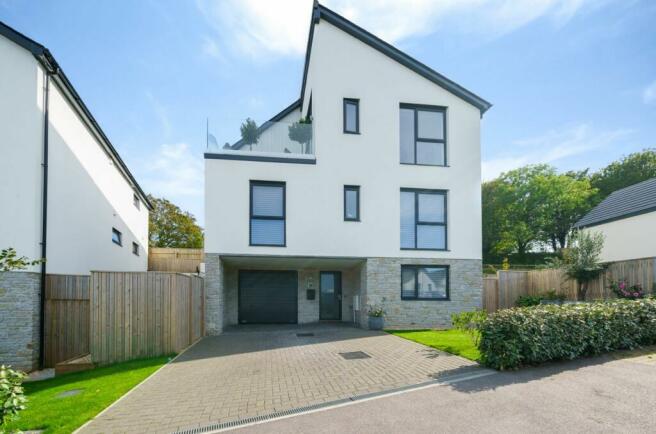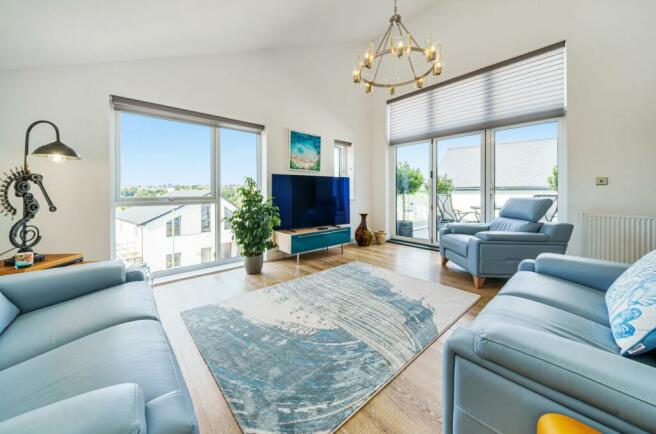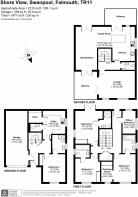
Falmouth

- PROPERTY TYPE
Detached
- BEDROOMS
5
- BATHROOMS
6
- SIZE
2,164 sq ft
201 sq m
- TENUREDescribes how you own a property. There are different types of tenure - freehold, leasehold, and commonhold.Read more about tenure in our glossary page.
Freehold
Key features
- Large detached three storey with reverse living
- Outstanding coastal setting
- Four double bedrooms all with en-suite
- Study/Bedroom 5
- Two balconies front and rear with outstanding sea and nature reserve views
- Honeywell Evohome Smart Living Heating
- Immaculately presented
- Beautiful garden
- Integral garage with off road parking
Description
THE PROPERTY
Built in 2020 with approximately 7 Years NHBC cover, this beautifully presented, large (2160sq.ft) contemporary home has four bedrooms each with en-suite facilities plus study/bedroom 5, two additional WCs, one on the ground floor, the other on the third floor.
The whole of the top floor is devoted to the living area, with high vaulted ceilings throughout this level. The floor has a well equipped kitchen, dining and family room with a separate lounge to the front of the property. The kitchen provides access through double doors to a large balcony giving great views of the sea and shoreline. The rear of the property faces Southwest taking advantage of the sun throughout the day.
The large front facing balcony is connected to both lounge and dining room with views towards the Nature Reserve, Swanpool and coastal path, whilst the large rear balcony looks across Falmouth Bay towards St Anthony’s Lighthouse. Pocket and bi-fold doors provide a versatile configuration to suit differing requirements.
The middle floor (floor 1) contains three large bedrooms, each with ensuite, a study which could be an additional bedroom and a rear door that provides access to the South facing rear garden which is alive with colour. The second bedroom also provides access to the garden via French doors.
The front door provides access to the ground floor hallway leading to the large fourth bedroom with an ensuite, a large utility room providing access to an oversized storeroom, a separate WC and access to the integrated garage.
The house configuration provides the possibility of constructing an independent apartment on the ground floor level.
THE LOCATION
Opportunities like this are incredibly rare. The property sits proudly above Swanpool beach and a few moments’ walk to the Nature Reserve, Beach, Golf Club and Southwest Coastal Path in an area designated as AONB. Its location is superb, situated on the town’s southern side about a mile from Falmouth town and harbourside where there is an excellent and diverse selection of restaurants and bars and an eclectic mixture of individual shops as well as national chains, together with quality galleries showcasing local talent. Train stations at (Falmouth Town and Penmere Halt) provide a convenient link to the mainline at Truro, for Exeter and London, Paddington. Falmouth Docks and Pendennis Shipyard are major contributors to the town's economy and along with Falmouth University (with campuses in Falmouth and Penryn) and Falmouth Marine School, specialising in traditional and modern boat building, marine engineering and environmental science, ensure an all-year-round vibrant community.
There are five primary schools and one secondary school in the town and another in Penryn, as well as highly regarded independent preparatory and senior schools in Truro.
Falmouth boasts the third deepest natural harbour in the world and is renowned for its maritime facilities which offer some of the best boating and sailing opportunities in the country.
EPC Rating: B
ACCOMMODATION IN DETAIL
(ALL MEASUREMENTS ARE APPROXIMATE) From the parking area at the front of the property there is access to either side of the property via gates, one providing access to the rear garden, the other access to a storage and herb planting area. An electric insulated door give vehicular access into a long garage with also provides access to the hallway. The front door leads directly into a hallway and ground floor rooms.
GROUND FLOOR ENTRANCE
Providing access to bedroom four, utility, garage, and under-stair cupboard. Radiator.
BEDROOM FOUR
Window to the front elevation fitted with electric blind. bulit-in wardrobe. Radiator. Door to ……
EN-SUITE
White ‘Roca’ suite with ‘Roman’ shower cubicle, WC and hand wash basin. Window to side. Chrome ladder style towel radiator. Ceiling extractor fan.
UTILITY ROOM
Extensive base units provide a great useable worksurface, with an inset stainless steel sink, built in double freezer with space for separate white goods. Ceiling extractor fan. Window to side. Radiator.
STORE ROOM
A large walk-in store room containing shelving. This room contains access to external services such as internet and phone.
WC
White WC, hand basin, chrome ladder style heated towel radiator. Ceiling extractor fan.
GARAGE
Larger then most with a ‘Hormann’ electric door. Electric distribution fuse box. The garage also contains the gas boiler.
FIRST FLOOR
Stairs leading up to first floor landing. Doors provide access to each of the three bedrooms and study, in addition the external door provides access to the rear garden. A large storage cupboard houses the pressurised hot water system.
BEDROOM ONE
A large bedroom with front facing window and electric blind. Separate large dressing area with built-in wardrobe. Radiators. Door to ….
EN-SUITE
‘Roca’ white suite with plumbed shower over a bath with side screen, WC and hand basin. Chrome towel radiator. Ceiling extractor fan. Window to the side.
BEDROOM TWO
Large bedroom with built in wardrobe. French doors with fitted electric blind leading out to the rear garden. Radiators. Door to …..
EN-SUITE
‘Roca’ white suite with plumbed shower cubicle. WC and hand basin. Chrome towel radiator. Ceiling extractor fan.
BEDROOM THREE
Window to the front elevation fitted with electric blind, built-in wardrobe. Radiator. Door to….
EN-SUITE
White suite with plumbed shower over a bath with side screen, WC and hand basin. Towel radiator. Extractor fan. Window to the side.
STUDY/BED 5
Currently used as a home office and fitted with CAT 6 cabling. (Currently running at 145mbps). Window overlooking over the rear garden, plus a high-level window to the side. This room could also double up as a fifth bedroom if so wished. Door to the rear garden.
SECOND FLOOR (top floor)
Stairs from the first floor provide access to the lounge, kitchen, dining and family room and a WC. Radiator at the top of the stairs.
LOUNGE
Mainly used in the evening as a television room, this room has a high vaulted ceiling with bi-fold doors that lead onto the front balcony. The room benefits from glazing on two sides with windows to the front that provide a view of Swanpool Nature Reserve and a limited view of Swanpool beach and the Southwest coastal path. Both the bi-fold doors and main front window feature electric blinds. The room contains two radiators and is home to the Honeywell Evohome Heating Control Panel which is Wi-Fi enabled. This provides access to all the radiators within the property which operate independently. CAT 6 is also installed within the lounge.
FRONT BALCONY
With far reaching views of the Nature Reserve, Swanpool beach and the Southwest coastal path. Glass panels extend to two sides of the balcony for clear viewing, with non-slip decking and electric sockets and lighting. Perfect to sit and enjoy the morning sunshine.
DINING ROOM
A pocket door from the hallway leads into this spacious room which has a vaulted ceiling and glazing to the front and rear ensure this is a light and airy space. The front doors provide access to the front balcony. All windows have electric blinds.
FAMILY ROOM
To the rear of the dining room is the family room. The vaulted ceiling continues, here the rear door provides access to a Juliette balcony that overlooks the garden and fields beyond. Radiator.
KITCHEN
Access to the kitchen is via a pocket door, where you are presented by gloss grey fronted base units with an eye level NEFF oven and NEFF combination microwave oven are complimented by a large island with three cupboards, all work surfaces are Earthstone. Within the worktop there is inset a 1½ stainless steel drainer with fitted Quooker tap. Behind the induction hob is a glass splashback. Built-in appliances include fridge/freezer, dishwasher, oven, microwave and NEFF induction hob with NEFF extractor fan. Handmade splashback tiles. Window to side and French doors which leads out onto the rear balcony, again fitted with an electric blind.
WC
White WC, hand basin, chrome ladder style heated towel radiator. Wall mounted extractor fan.
REAR BALCONY
Professionally fitted by our vendors at great expense but oh so worth it! Great uninterrupted sea views looking towards Pendennis Castle and St Anthony’s lighthouse. South Westerly facing to catch that afternoon and evening sunshine. Glass panels provide clear viewing with a non-slip decking.
AGENTS NOTE
All major windows have ‘Thomas Sanderson Silhouette’ electric blinds. The house benefits from Karndean flooring that is used throughout the property. All sanitary ware is from ‘Roca’ with shower cubicles provided by Roman. All en-suites benefit from dual fuel radiators, traditional heating and electric connection Shaver points in all en-suites USB sockets throughout the property
Garden
A stunning garden, relatively level plot and beautifully conceived garden where much thought has been given to creating enjoyable and extensive space for relaxation and entertaining with a Mediterranean feel and evergreen look which requires little maintenance. All has been skilfully hard and soft landscaped with extensive planting of shrubs, some of which are subtropical, to provide colour, interest and privacy within. The garden flows nicely, via French and bi-folding doors out onto a lit terrace to enjoy summer sunshine for much of the day. The rear garden is lovely, raised sleeper boarders are richly stocked and fully of colour and fragrance. Grassed area, good sized patio with covered area, high fencing providing a very good degree of privacy. Side steps to the gate and driveway parking. Electric sockets and outside tap.
Parking - Garage
Parking - Driveway
Brochures
Brochure 1- COUNCIL TAXA payment made to your local authority in order to pay for local services like schools, libraries, and refuse collection. The amount you pay depends on the value of the property.Read more about council Tax in our glossary page.
- Band: G
- PARKINGDetails of how and where vehicles can be parked, and any associated costs.Read more about parking in our glossary page.
- Garage,Driveway
- GARDENA property has access to an outdoor space, which could be private or shared.
- Private garden
- ACCESSIBILITYHow a property has been adapted to meet the needs of vulnerable or disabled individuals.Read more about accessibility in our glossary page.
- Ask agent
Falmouth
NEAREST STATIONS
Distances are straight line measurements from the centre of the postcode- Penmere Station0.8 miles
- Falmouth Town Station0.9 miles
- Falmouth Docks Station1.3 miles
About the agent
Headed up by owner John Lay and our talented team of property movers and shakers, each averaging over 10 years in the industry, we promise to see your sale through - promoting, negotiating and nurturing to ensure the best buyer for your home. Our negotiation team strive to get you the best price and our dedicated nurture team work on the progression for your property, making the perfect partnership.
We could wax lyrical about all the reasons that peopl
Industry affiliations

Notes
Staying secure when looking for property
Ensure you're up to date with our latest advice on how to avoid fraud or scams when looking for property online.
Visit our security centre to find out moreDisclaimer - Property reference 0a25219f-ebd5-4524-be50-97b6284d1297. The information displayed about this property comprises a property advertisement. Rightmove.co.uk makes no warranty as to the accuracy or completeness of the advertisement or any linked or associated information, and Rightmove has no control over the content. This property advertisement does not constitute property particulars. The information is provided and maintained by Heather & Lay, Falmouth. Please contact the selling agent or developer directly to obtain any information which may be available under the terms of The Energy Performance of Buildings (Certificates and Inspections) (England and Wales) Regulations 2007 or the Home Report if in relation to a residential property in Scotland.
*This is the average speed from the provider with the fastest broadband package available at this postcode. The average speed displayed is based on the download speeds of at least 50% of customers at peak time (8pm to 10pm). Fibre/cable services at the postcode are subject to availability and may differ between properties within a postcode. Speeds can be affected by a range of technical and environmental factors. The speed at the property may be lower than that listed above. You can check the estimated speed and confirm availability to a property prior to purchasing on the broadband provider's website. Providers may increase charges. The information is provided and maintained by Decision Technologies Limited. **This is indicative only and based on a 2-person household with multiple devices and simultaneous usage. Broadband performance is affected by multiple factors including number of occupants and devices, simultaneous usage, router range etc. For more information speak to your broadband provider.
Map data ©OpenStreetMap contributors.





