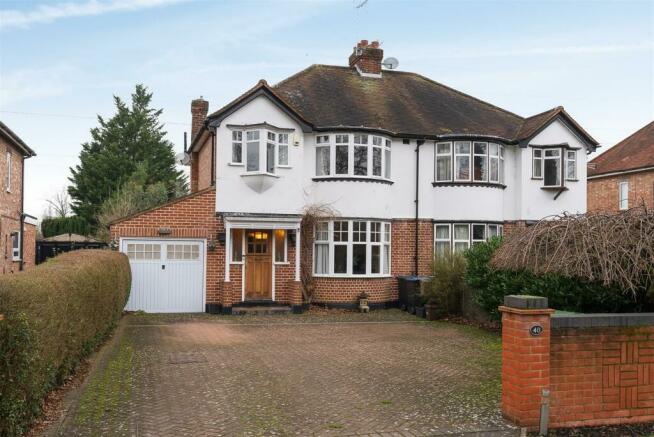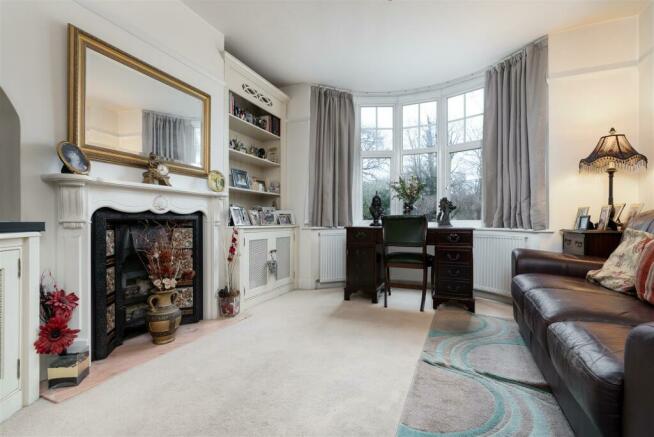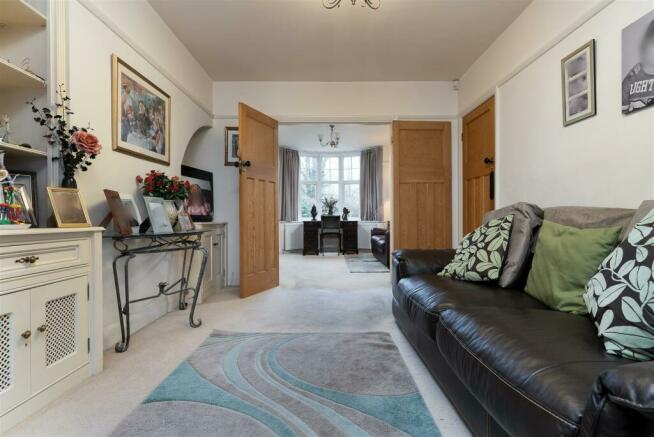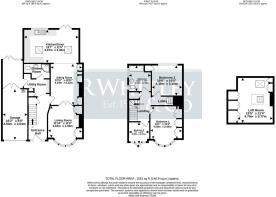
Iver Lane, Iver

- PROPERTY TYPE
House
- BEDROOMS
3
- BATHROOMS
2
- SIZE
Ask agent
- TENUREDescribes how you own a property. There are different types of tenure - freehold, leasehold, and commonhold.Read more about tenure in our glossary page.
Freehold
Key features
- Extended Three Bedroom Semi-Detached House
- Characterful Living Room
- Additional Sitting Room
- Open Planned Kitchen/ Dining Room
- Utility Room
- Downstairs Shower Room
- First Floor Family Bathroom
- Loft Room
- Driveway and Garage
- Extensive Private Rear Garden
Description
DESCRIPTION
A charming, extended three bedroom semi-detached house which is the perfect space for a growing family with potential to further extend (subject to planning permission). To the ground floor the accommodation comprises an entrance hallway which flows into the sitting room placed centre of both the front aspect living room featuring a characterful bay window and fireplace. To the other side is the dining area and fitted kitchen with a range of base and eye level units where views overlooking the garden can be enjoyed. A shower room, utility room leading to a lean to with access to the garage completes the downstairs accommodation. To the first floor is the principal bedroom with built in wardrobes, second double bedroom, third single bedroom and generous family bathroom.
OUTSIDE
Front: A brick column and low level brick wall with an opening onto a block paved driveway and mature planted borders.
Rear: This extensive garden begins with block paving creating the ideal space for outside dining in the summer months, a Wendy house which flows to a large lawn with mature planted borders and a timber shed.
LOCATION
The village of Iver with its range of shops is within walking distance. The motorway network, London Heathrow Airport, Stockley Business Park, town centre of Uxbridge and Slough Trading Estate are all within easy motoring distance. Mainline railway station situated in Richings Park, Iver, benefits from The Elizabeth Line.
Heating & Hot Water - A gas fired combination boiler serves the radiator system and provides the domestic hot water with additional immersion tank.
Windows - Mainly double glazed windows.
Council Tax Band - We understand that the current council tax band is E.
Services - Mains gas, electricity, water and drainage.
Tenure - Freehold.
Viewings - Strictly by appointment with R Whitley & Co.
Brochures
Iver Lane, IverBrochure- COUNCIL TAXA payment made to your local authority in order to pay for local services like schools, libraries, and refuse collection. The amount you pay depends on the value of the property.Read more about council Tax in our glossary page.
- Band: E
- PARKINGDetails of how and where vehicles can be parked, and any associated costs.Read more about parking in our glossary page.
- Yes
- GARDENA property has access to an outdoor space, which could be private or shared.
- Yes
- ACCESSIBILITYHow a property has been adapted to meet the needs of vulnerable or disabled individuals.Read more about accessibility in our glossary page.
- Ask agent
Iver Lane, Iver
NEAREST STATIONS
Distances are straight line measurements from the centre of the postcode- Iver Station1.3 miles
- Uxbridge Station1.5 miles
- West Drayton Station1.5 miles
About the agent
Great property marketing is so important these days. You're competing for buyer's attention against lots of other properties on Rightmove and the other property portals. It's therefore really important that you have superb photos, interesting descriptions and clear floorplans. However here at R Whitley & Co we don't think that's always enough. Viewers want to experience your property in a more engaging and modern way. That's why we developed
Industry affiliations




Notes
Staying secure when looking for property
Ensure you're up to date with our latest advice on how to avoid fraud or scams when looking for property online.
Visit our security centre to find out moreDisclaimer - Property reference 32893842. The information displayed about this property comprises a property advertisement. Rightmove.co.uk makes no warranty as to the accuracy or completeness of the advertisement or any linked or associated information, and Rightmove has no control over the content. This property advertisement does not constitute property particulars. The information is provided and maintained by R Whitley & Co, West Drayton. Please contact the selling agent or developer directly to obtain any information which may be available under the terms of The Energy Performance of Buildings (Certificates and Inspections) (England and Wales) Regulations 2007 or the Home Report if in relation to a residential property in Scotland.
*This is the average speed from the provider with the fastest broadband package available at this postcode. The average speed displayed is based on the download speeds of at least 50% of customers at peak time (8pm to 10pm). Fibre/cable services at the postcode are subject to availability and may differ between properties within a postcode. Speeds can be affected by a range of technical and environmental factors. The speed at the property may be lower than that listed above. You can check the estimated speed and confirm availability to a property prior to purchasing on the broadband provider's website. Providers may increase charges. The information is provided and maintained by Decision Technologies Limited. **This is indicative only and based on a 2-person household with multiple devices and simultaneous usage. Broadband performance is affected by multiple factors including number of occupants and devices, simultaneous usage, router range etc. For more information speak to your broadband provider.
Map data ©OpenStreetMap contributors.





