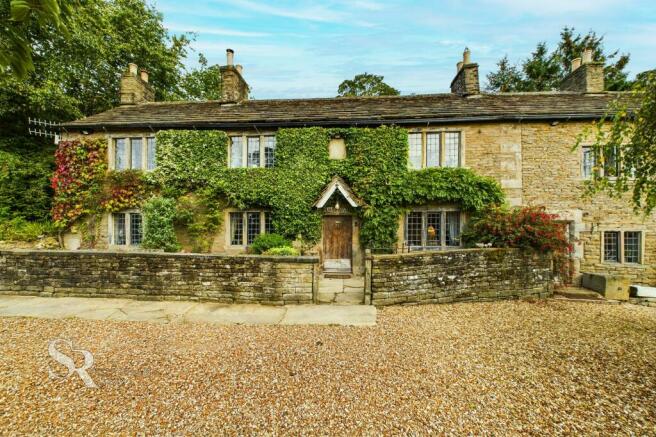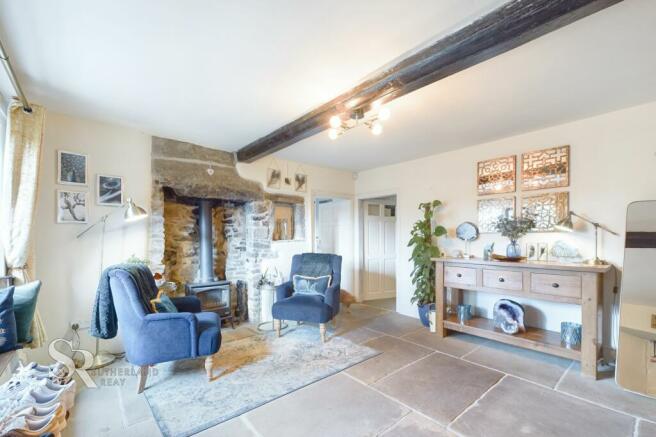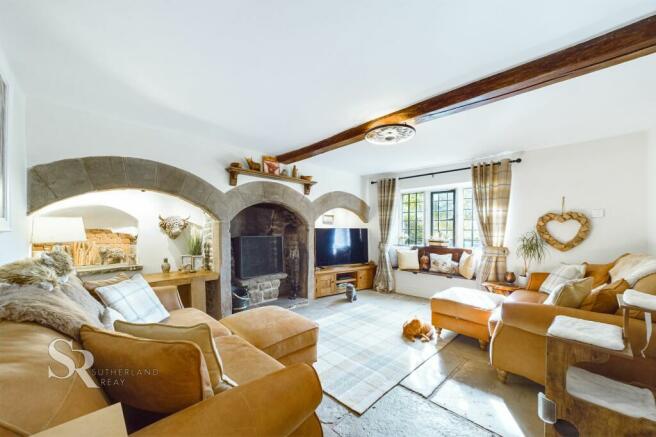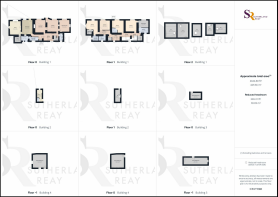
The Wash, Chapel-En-Le-Frith, SK23

- PROPERTY TYPE
Detached
- BEDROOMS
5
- BATHROOMS
5
- SIZE
Ask agent
- TENUREDescribes how you own a property. There are different types of tenure - freehold, leasehold, and commonhold.Read more about tenure in our glossary page.
Freehold
Key features
- Stunning Grade II Listed Cira 1762 Derbyshire Longhouse
- Set In Four Acres Of Land With A Natural Stream Running Through
- Three Outbuildings With Great Potential
- Four Bathrooms Including Three En-Suites
- Three Large Reception Rooms
- Four Large Bedrooms
- EPC Rating F
- Bespoke Fitted Kitchen With Separate Larder And Utility Room
- Planning Agreed For Separate Annexe & Gym
- Close to the village of Chinley, all local amenities and rail links to Manchester and Sheffield.
Description
Introducing Slack House Farm, a stunning Grade II listed circa 1762 Derbyshire longhouse, set in The Wash hamlet, within the picturesque Peak National Park. This exquisite four bedroom detached house is brimming with original character, offering a truly unique living experience.
Boasting a wealth of space, this property features three generously sized reception rooms, providing ample room for entertaining guests or simply relaxing in the comfort of your own home. The bespoke fitted kitchen, complete with a separate larder and utility room, will delight any avid chef, offering a perfect blend of style and functionality.
This property also offers the luxury of four large bedrooms, each offering a tranquil retreat where you can unwind and recharge. With three contemporary bathrooms, including two en-suites, you will be spoilt for choice.
This property also benefits from a dressing room and study, providing additional versatility and space for those who require a designated area for home working or personal pursuits. EPC rating to be confirmed.
Situated on an expansive four-acre plot, this property truly offers the best of countryside living. A natural stream runs through the land, adding to the tranquility and charm of the surroundings. Additionally, five outbuildings with great potential provide ample space for storage or the creation of a bespoke workshop or home office. Planning permission has been granted for the conversion of an existing outbuilding to and annexe and another with planning approval for a conversion to a gym, allowing for flexible living arrangements or the opportunity to generate additional income.
The stunning wrap-around gardens are a sight to behold, offering the perfect backdrop for social gatherings or simply enjoying a moment of peace and serenity. A gravelled drive allows for ample parking, ensuring convenience for all residents and their guests.
Nestled close to the village of Chinley, all local amenities and rail links to Manchester and Sheffield are easily accessible, allowing for convenient commuting options. Moreover, the property is within close proximity to the charming spa town of Buxton, which offers an array of leisure and entertainment options.
In summary, this truly exceptional property provides an unparalleled living experience, boasting a wealth of original character, a stunning natural setting within the Peak National Park, and the potential for further development. Ideal for those seeking a unique and distinctive home, this Grade II listed Derbyshire longhouse is a must-see. Contact our team today to arrange a viewing and experience the allure of this remarkable property for yourself.
EPC Rating: F
Vestibule
Original timber oak front door to front elevation, original York stone floor with under floor heating, original iron window frames with stone mullions and oak window seat under. Feature stone fireplace with wood burning stove and feature stone lintel to side, original beam to ceiling.
Lounge
Original iron framed window with stone mullions to front elevation, wooden oak window seat under, feature triple arch stone fireplace and hearth with open grate, stone feature lintel to left side with down lights and space for media unit to right side with down lights, York stone flooring with under floor heating. Oak beamed ceiling.
Playroom / Snug
Original iron framed window with stone mullions to front elevation, wooden oak window seat under, feature stone fireplace and hearth with open grate fire, bookcase, York stone flooring with under floor heating, brass picture wall lights to both sides of fireplace. Oak beamed ceiling.
Office
Original iron framed window with stone mullions to rear elevation, window seat under, cast iron radiator, original door and ceiling beam, downlighters, York stone flooring. Galleried landing above with spindle balustrade.
Dining Room
Original oak door to front elevation, original iron framed window with stone mullions to front elevation, feature stone wall, original York stone floor with under floor heating. Original beamed ceiling.
Kitchen Diner
Hardwood windows with triple aspect, bespoke fitted farmhouse styled units to the base and eye level with granite worktops, double Belfast sink with chrome mixer tap over, cream triple Aga inset into the chimney breast with feature stone wall and oak lintel above. Central island with integrated gas hob and oven, integrated dishwasher, marble floor tiles with under floor heating.
Pantry
Ample shelving, space for fridge and freezer, strip lighting, tiled flooring, extractor fan.
Utility Room
Cream Shaker style base and wall units, with worktop, stainless steel sink unit with chrome mixer tap over, hardwood windows to rear elevation, space for washing machine and tumble dryer, boiler, radiator, strip lighting, tiled flooring, oak door with cat flap leading to rear patio.
WC
Hardwood window to rear elevation with plantation shutter, stone sill and feature stone wall shelf under, white low level push flush WC, feature oak vanity unit with storage space under, white counter basin with contemporary brass mixer tap over, Victorian style radiator towel radiator, feature brushed brass dropped ceiling lights over vanity unit.
Main Bedroom
Double bedroom, original iron framed window with stone mullions to front elevation with window seat under. cast iron radiator, access to loft, door to dressing room.
Dressing Room
Original iron framed window with stone mullions to front elevation with window seat under, floor to ceiling oak fitted wardrobes, access to loft. Access to en-suite.
En Suite Main Bedroom
Hardwood double glazed window with black granite sill to rear elevation, raised walk in shower with tiled walls, chrome showerhead, Carlton style traditional low level toilet with chrome fittings, two feature tiled inset shelves above, vanity unit with black granite top, inset basin with chrome taps over. Cast iron radiator, oak flooring.
Bedroom Two
Double bedroom, original iron framed window with stone mullions to front elevation with window seat under, access to loft, feature stone wall. Access to en-suite.
En Suite Two
Fully tiled en-suite with shower cubicle, low level WC, vanity unit with counter basin all with matching brushed gold fittings, downlights.
Bedroom Three
Double bedroom, original iron framed window with stone mullions to front elevation with window seat under, plantation shutters, cast iron radiator, access to loft, exposed oak ceiling beam.
Family Bathroom
Hardwood double glazed window to rear elevation, part tongue and groove panelling, white bath with traditional chrome mixer taps and shower head, part tiled wall over bath, Carlton style low level WC with chrome fittings, pedestal wash basin with chrome taps over. Oak wooden flooring with under floor heating. Downlights.
Bedroom Four
Double bedroom, white hardwood double glazed window to side elevation with plantation shutters and window seat under, feature double glazed round window to front elevation with plantation shutters, bi-folding white plantation doors to walk-in wardrobe, oak door to en-suite, loft access, downlights, exposed oak beam.
En Suite Three
Hardwood window with plantation shutters to rear elevation, shower with patterned shower screen and chrome fittings, Carlton style low level WC with chrome fittings, vanity unit with chrome taps over, cupboard and drawers below, full width mirror above and spotlights. Part tongue and groove wall, oak flooring with under floor heating.
Landing/Study Area
Composite skylights, exposed oak beams, oak flooring, small hardwood window to rear elevation, walk-in cupboard. Study area with fitted units under oak worktop, cast iron radiator.
Outdoor Building Two
Stone building to the side of the main house fitted with a kitchenette on the ground floor and a boarded loft space.
Outdoor Building Three
Storage room to back elevation and courtyard area of house.
Outdoor Building Four
Two level stone building, currently storage rooms, with planning permission to convert to an annex.
Outdoor Building Five
Stone building with garden side access off the drive way.
Front Garden
To the front of the property is a stone walled patio area with the original gate leading to the front door. The first of many seating areas, there are walled flower beds with established perennials and stunning rambling roses and climbing ivy. Infront of the walled garden is a sweeping gravelled drive which is accessed through the large wooden gates and leads to the house and the laid to lawn garden.
Garden
Large garden laid to lawn with established privet and laurel hedges.
Yard
Enclosed rear courtyard accessed through the utility room, outside water tap, walled flower beds, original stone water feature.
Parking - Driveway
Disclaimer
Please note: Subjective comments in this description imply the opinion of the selling agent at the time the sales details were prepared and the opinions of purchasers may differ. All measurements are approximate. This description does not constitute part of any contract. No warranty is expressed. Check the Council Tax band here
- COUNCIL TAXA payment made to your local authority in order to pay for local services like schools, libraries, and refuse collection. The amount you pay depends on the value of the property.Read more about council Tax in our glossary page.
- Ask agent
- PARKINGDetails of how and where vehicles can be parked, and any associated costs.Read more about parking in our glossary page.
- Driveway
- GARDENA property has access to an outdoor space, which could be private or shared.
- Private garden,Front garden
- ACCESSIBILITYHow a property has been adapted to meet the needs of vulnerable or disabled individuals.Read more about accessibility in our glossary page.
- Ask agent
Energy performance certificate - ask agent
The Wash, Chapel-En-Le-Frith, SK23
NEAREST STATIONS
Distances are straight line measurements from the centre of the postcode- Chinley Station1.3 miles
- Chapel-en-le-Frith Station2.1 miles
- Whaley Bridge Station3.1 miles
About the agent
Sutherland Reay, Chapel-en-le-Frith
Ashby House, 17-19 Market Street, Chapel-en-le-Frith, High Peak, SK23 0HP

Formed in 2010, we are now firmly established as the High Peak's most successful agent.
Company ProfileWith prominent high street offices in Chapel-en-le-Frith and New Mills we're perfectly positioned to cover the entire High Peak and A6 corridor from Buxton to Stockport! We pride ourselves in the fact that much of our business comes from referrals, recommendations and repeat business from our previous clien
Notes
Staying secure when looking for property
Ensure you're up to date with our latest advice on how to avoid fraud or scams when looking for property online.
Visit our security centre to find out moreDisclaimer - Property reference 6ebc8c42-52bc-4c74-bc2f-badf90bcd46d. The information displayed about this property comprises a property advertisement. Rightmove.co.uk makes no warranty as to the accuracy or completeness of the advertisement or any linked or associated information, and Rightmove has no control over the content. This property advertisement does not constitute property particulars. The information is provided and maintained by Sutherland Reay, Chapel-en-le-Frith. Please contact the selling agent or developer directly to obtain any information which may be available under the terms of The Energy Performance of Buildings (Certificates and Inspections) (England and Wales) Regulations 2007 or the Home Report if in relation to a residential property in Scotland.
*This is the average speed from the provider with the fastest broadband package available at this postcode. The average speed displayed is based on the download speeds of at least 50% of customers at peak time (8pm to 10pm). Fibre/cable services at the postcode are subject to availability and may differ between properties within a postcode. Speeds can be affected by a range of technical and environmental factors. The speed at the property may be lower than that listed above. You can check the estimated speed and confirm availability to a property prior to purchasing on the broadband provider's website. Providers may increase charges. The information is provided and maintained by Decision Technologies Limited. **This is indicative only and based on a 2-person household with multiple devices and simultaneous usage. Broadband performance is affected by multiple factors including number of occupants and devices, simultaneous usage, router range etc. For more information speak to your broadband provider.
Map data ©OpenStreetMap contributors.





