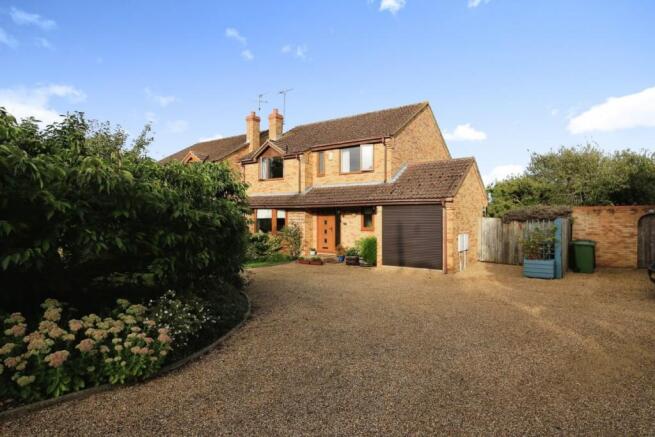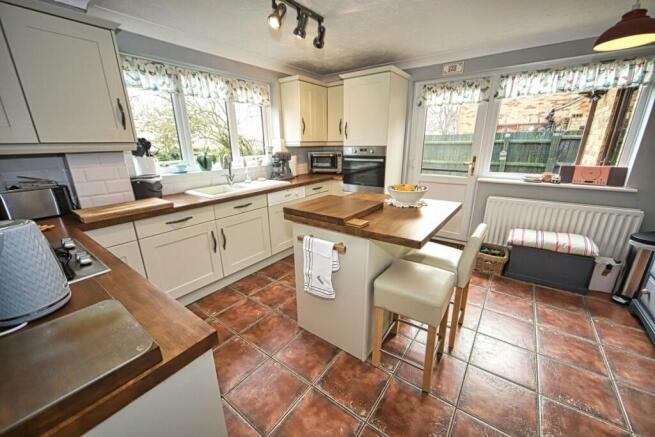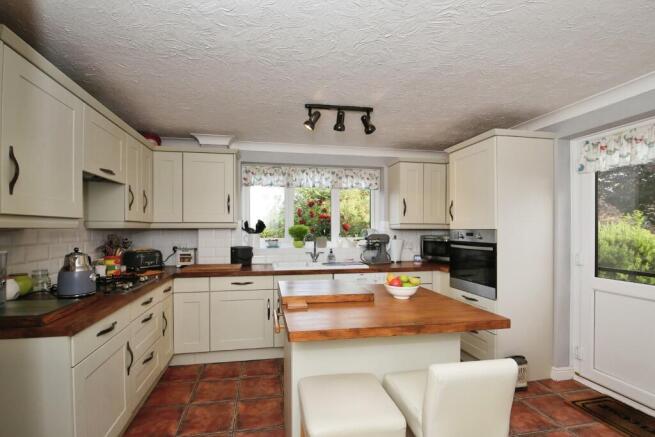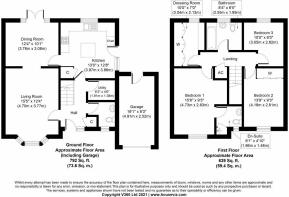
Ugg Mere Court Road, Huntingdon, PE26

- PROPERTY TYPE
Detached
- BEDROOMS
4
- BATHROOMS
2
- SIZE
Ask agent
- TENUREDescribes how you own a property. There are different types of tenure - freehold, leasehold, and commonhold.Read more about tenure in our glossary page.
Freehold
Key features
- 4 Bedroom Detached Home
- Close to nearby amenities
- Ramsey Heights Nature Reserve and Ramsey Heights Community Park are within easy reach
- Nearby highly rated schools
- Beautifully Presented
- Large Driveway
- Spacious Lounge
- Impressive Well-Kept Garden
Description
Nearby and highly rated schools include the locally renowned Abbey College School, alongside Ashbeach Primary School, Upwood Primary School, Ramsey Spinning Infants School and Abbots Ripton C of E Primary School.
Ground Floor:
Accessed via a covered front door opening into a light and spacious reception hallway, incorporating a cloak cupboard to the right hand side and stairs directly ahead rising to the first floor; integral doors from right to left lead through to the WC, Utility, Kitchen, and Living room (leading to the Dining room) respectively.
First Floor:
Stairs from the ground floor rise to a carpeted landing space, where integral doors right to left lead into Bedroom 2, Bedroom 3, the Bathroom, Airing Cupboard, Bedroom 4 (Dressing Room) and the Master Bedroom (with ensuite) respectively.
Exterior:
Externally to the front, the property is set back from the road, boasting a superb private driveway with parking for at least 5 vehicles. There is access to an attached garage through an electric-open door, with a timber gate to the right of this leading to the expansive, private and enclosed rear garden. **ENQUIRIES**
For all enquiries, viewing requests or to create your own listing please visit the Emoov website. If calling, please quote reference: S2435
Living Room
3.77m x 4.7m
Boasting a delightful window seat, set within a double glazed bay window overlooking the front garden and allowing for an abundance of natural light, the tasteful and spacious living room is fully carpeted and features a central fireplace with living flame gas fire, marble hearth and ornate surround. The room includes television and WIFI connection points and leads through to the adjacent dining room, where double patio doors offer access and double aspect views out to the charming rear garden.
Dining Room
3.08m x 3.76m
Both rooms incorporate ample space for soft furnishings, accompanying furniture and a family sized dining table and chairs. From the dining room, an integral door to the right hand side provides access to the kitchen.
Kitchen
3.86m x 3.97m
The charming farmhouse style kitchen includes cream wood wall and base units, oak worktops and a central breakfast island. Integrated features include an electric oven, four ring gas hob beneath a pull out extractor, a dishwasher and walk in larder, alongside additional space for an double fridge/freezer and stand alone cabinet if required.
The kitchen also benefits from a tiled floor and offers access to the side of the property and garage, through a glass panelled door to the right hand side.
Utility
1.38m x 1.19m
Accessed from the main reception hallway and positioned adjacently to the kitchen, the Utility room incorporates space and plumbing for a washing machine and dryer, alongside additional storage space within integrated cabinets.
Downstairs WC
Also accessed from the main reception hallway, the property benefits from a downstairs WC - comprising a wall mounted hand wash basin, WC, wall mounted radiator and wood panelling incorporating a handy, low level shelf. A double glazed, frosted glass window allows for natural light whilst maintaining privacy.
Bedroom 1
2.83m x 4.73m
The light and spacious master bedroom enjoys views out to the front of the property through a double glazed casement window. Like all of the property's four bedrooms, the master is fully carpeted and provides ample space for a king sized bed and accompanying furniture.
From here can be accessed an ensuite shower room, comprising a pedestal hand wash basin with mirrored vanity cabinet above, WC, wall mounted radiator and generous shower cubicle with decorative glass door. A frosted, double glazed window also allows for natural light whilst maintaining privacy.
Bedroom 2
2.81m x 4.18m
Boasting fitted wardrobes to the rear wall, bedroom 2 is another generous double bedroom, offering views out to the front of the property through a double glazed casement window.
Bedroom 3
2.82m x 3.05m
Currently used as a snug/craft room, bedroom 3 is a versatile room with the potential to be used as a nursery, children's bedroom, home office or playroom if required.
Bedroom 4 (Dressing Room)
2.13m x 3.04m
Although currently set up as a lovely dressing room, boasting fitted wardrobes spanning the length of the left hand wall, with build in storage and vanity space to the right, Bedroom 4 could be easily converted back to a fourth bedroom if required, or would equally make an excellent office/workspace.
A double glazed casement window allows for ample natural light and offers picturesque views out to the countryside beyond.
Bathroom
1.95m x 2.55m
The house bathroom has been generously proportioned to include a wood panelled bath, pedestal hand wash basin and WC. A large frosted, double glazed casement window floods the room with natural light.
Brochures
Book a viewing- COUNCIL TAXA payment made to your local authority in order to pay for local services like schools, libraries, and refuse collection. The amount you pay depends on the value of the property.Read more about council Tax in our glossary page.
- Band: D
- PARKINGDetails of how and where vehicles can be parked, and any associated costs.Read more about parking in our glossary page.
- Driveway
- GARDENA property has access to an outdoor space, which could be private or shared.
- Rear garden
- ACCESSIBILITYHow a property has been adapted to meet the needs of vulnerable or disabled individuals.Read more about accessibility in our glossary page.
- Ask agent
Ugg Mere Court Road, Huntingdon, PE26
Add an important place to see how long it'd take to get there from our property listings.
__mins driving to your place
Get an instant, personalised result:
- Show sellers you’re serious
- Secure viewings faster with agents
- No impact on your credit score
Your mortgage
Notes
Staying secure when looking for property
Ensure you're up to date with our latest advice on how to avoid fraud or scams when looking for property online.
Visit our security centre to find out moreDisclaimer - Property reference 2435. The information displayed about this property comprises a property advertisement. Rightmove.co.uk makes no warranty as to the accuracy or completeness of the advertisement or any linked or associated information, and Rightmove has no control over the content. This property advertisement does not constitute property particulars. The information is provided and maintained by Emoov, Chelmsford. Please contact the selling agent or developer directly to obtain any information which may be available under the terms of The Energy Performance of Buildings (Certificates and Inspections) (England and Wales) Regulations 2007 or the Home Report if in relation to a residential property in Scotland.
*This is the average speed from the provider with the fastest broadband package available at this postcode. The average speed displayed is based on the download speeds of at least 50% of customers at peak time (8pm to 10pm). Fibre/cable services at the postcode are subject to availability and may differ between properties within a postcode. Speeds can be affected by a range of technical and environmental factors. The speed at the property may be lower than that listed above. You can check the estimated speed and confirm availability to a property prior to purchasing on the broadband provider's website. Providers may increase charges. The information is provided and maintained by Decision Technologies Limited. **This is indicative only and based on a 2-person household with multiple devices and simultaneous usage. Broadband performance is affected by multiple factors including number of occupants and devices, simultaneous usage, router range etc. For more information speak to your broadband provider.
Map data ©OpenStreetMap contributors.





