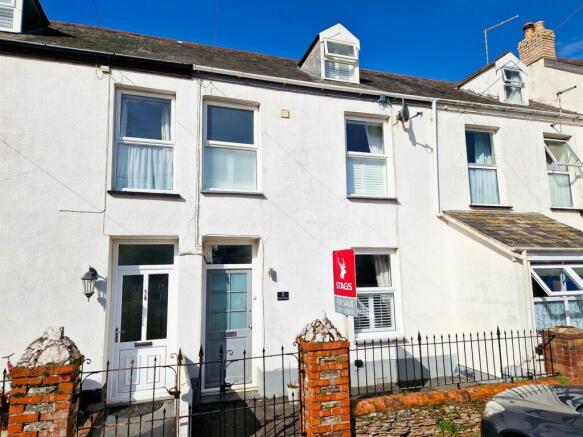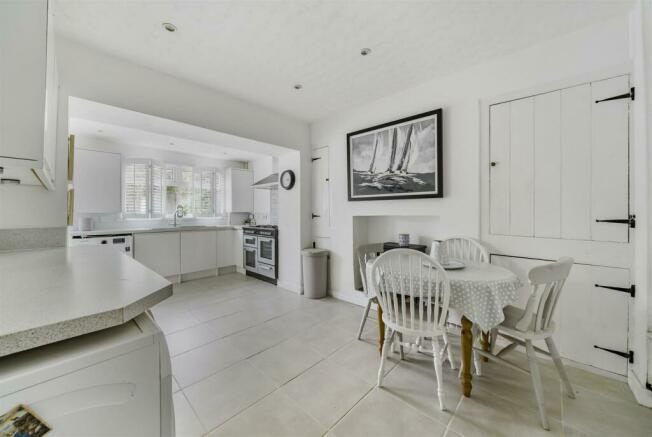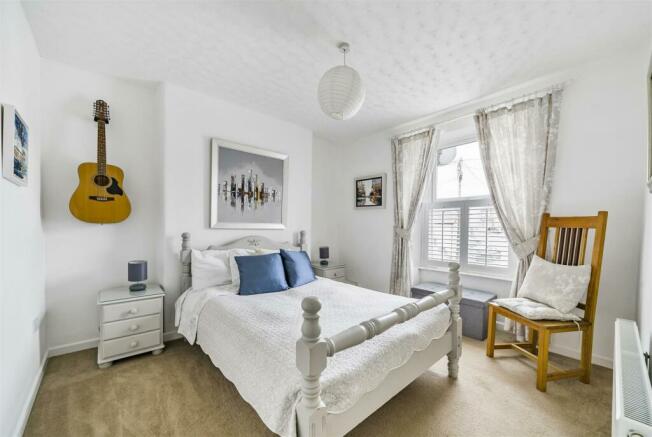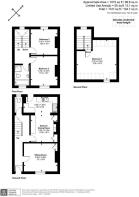
West Down, Ilfracombe

- PROPERTY TYPE
Terraced
- BEDROOMS
3
- BATHROOMS
1
- SIZE
Ask agent
- TENUREDescribes how you own a property. There are different types of tenure - freehold, leasehold, and commonhold.Read more about tenure in our glossary page.
Freehold
Key features
- Hall, Sitting Room
- Kitchen/Dining Room
- 3 Bedrooms, Bathroom, Cloakroom
- Small front garden
- Courtyard, rear garden & sheds
- Parking for 4
- No upward chain
- Ideal main/second home/holiday let
- Council Tax Band C
- Freehold
Description
Situation & Amenities - West Down is a sought-after village that one drives to rather than through, situated approximately 15 minutes from the North Devon Coastline. The village amenities include a community shop, village pub, church and an excellent primary school which continues to produce outstanding reports from Ofsted. Every Monday a mobile fish and chip van comes into the village square and on another night a van sell’s pizzas. There is also a regular bus service too and from the village which is situated equidistant from the coastal town of Ilfracombe and the larger village of Braunton. Woolacombe Bay with its award winning ‘Blue Flag’ surfing beach is approximately 4 miles away, with the other well-known resorts of Croyde, Putsborough and Saunton (also with championship golf course) nearby. Barnstaple the regional centre is easily accessible, within around 30 minutes and offers many of the big-name shops, a rail link, live theatre and District Hospital, as well as direct access onto the main A361 North Devon Link Road, which joins the M5 at Junction 27 and where Tiverton Parkway offers a fast service of trains to London Paddington in just over 2 hours.
Description - This quirky ‘town house’ in a village, presents painted rendered elevations with double glazed windows, beneath a slate roof. The accommodation is arranged over three storeys and is tastefully modernised and well presented. The property is considered ideal as a principal residence, second home, holiday let or combination of these uses. Many of the contents are available by separate negotiation if required. The plantation style window blinds are included in the sale.
Ground Floor - Half glazed door to ENTRANCE HALL with stripped wood flooring, storage cupboard and open storage beneath the stairs. SITTING ROOM with stripped wood flooring, fitted storage cupboard and window overlooking the village square. KITCHEN/DINING ROOM in two distinct ‘zones’, within the dining area there is an ornamental fireplace and built in shelved storage cupboards flanking either side. There is tiled flooring throughout. The kitchen is in a white theme with granite effect work surfaces, these incorporate a single drainer moulded sink, cupboards beneath, matching range of wall mounted cupboards, integrated dishwasher, plumbing for washing machine (x2). New World electric and Calor Gas range, brushed stainless steel extractor hood, wall mounted gas fired boiler for central heating and domestic hot water, half glazed door leading to the courtyard. HALF LANDING with stable door to CLOAKROOM with low level WC and display recess.
First Floor - LANDING. BEDROOM 2 with window to front overlooking the village square. BEDROOM 3 overlooking the rear courtyard. FAMILY BATHROOM in a grey theme with panelled bath, handheld shower attachment, tiled shower cubicle, low level WC, wash hand basin with cupboard under and illuminated will mirror above. Heated towel rail, tiled floor and walls, extractor fan.
Second Floor - BEDROOM 1 a good-sized room with window overlooking the village square, big enough as a BED/SITTING ROOM or a family room if the cottage is holiday let.
Outside - To the front is a SOUTH FACING COURTYARD with room to accommodate a table and chairs, this is wall enclosed, topped by original wrought ironwork and pedestrian gate. There are four parking spaces which are not on the registered title of the property but used by the vendors without interference and claimed as resident’s parking. At the rear, immediately behind the kitchen is a PAVED COURTYARD which has an outside tap and Belfast sink, ideal for washing wellies or the dog. There is a right of way for 3 Eaton Place to cross the courtyard and likewise 2 Eaton Place also enjoys a right of way across the rear of number 1. Steps and a clematis clad archway then allow access via a pathway to an ENCLOSED ‘SECRET’ GARDEN which is laid to lawn and measures overall around 32’ x 23’, there are TWO GARDEN SHEDS, a washing line and a good deal of seclusion and privacy. The sheds are on a concrete pad and could potentially be replaced by an office/studio etc.
Directions - Entering the village from the Braunton direction, as you reach the square look to your left and Eaton Place can be found on your left, a row of three cottages, of which number two is central.
Lettings - There has never been a better time to consider a buy-to-let investment and this property may be of interest to buy-to-let investors. Our lettings department has prepared some figures for this property, which should be achievable in the current market. The Stags Residential Letting team would be happy to discuss these figures and provide further information about the letting services on offer. They can be contacted on or rentals. .
Brochures
West Down, IlfracombeCouncil TaxA payment made to your local authority in order to pay for local services like schools, libraries, and refuse collection. The amount you pay depends on the value of the property.Read more about council tax in our glossary page.
Band: C
West Down, Ilfracombe
NEAREST STATIONS
Distances are straight line measurements from the centre of the postcode- Barnstaple Station6.6 miles
About the agent
Stags estate and letting agents office in Barnstaple is in a high profile location, centrally situated close to Butcher's Row and the Pannier Market, and diagonally opposite the Queens Theatre. The office conducts the sale and letting of all town, village and country property and land throughout North Devon.
As the regional office, Barnstaple works closely with Stags' two other North Devon offices at Bideford and South Molton. The Barnstaple office covers an area from Instow to West Exm
Industry affiliations




Notes
Staying secure when looking for property
Ensure you're up to date with our latest advice on how to avoid fraud or scams when looking for property online.
Visit our security centre to find out moreDisclaimer - Property reference 32907376. The information displayed about this property comprises a property advertisement. Rightmove.co.uk makes no warranty as to the accuracy or completeness of the advertisement or any linked or associated information, and Rightmove has no control over the content. This property advertisement does not constitute property particulars. The information is provided and maintained by Stags, Barnstaple. Please contact the selling agent or developer directly to obtain any information which may be available under the terms of The Energy Performance of Buildings (Certificates and Inspections) (England and Wales) Regulations 2007 or the Home Report if in relation to a residential property in Scotland.
*This is the average speed from the provider with the fastest broadband package available at this postcode. The average speed displayed is based on the download speeds of at least 50% of customers at peak time (8pm to 10pm). Fibre/cable services at the postcode are subject to availability and may differ between properties within a postcode. Speeds can be affected by a range of technical and environmental factors. The speed at the property may be lower than that listed above. You can check the estimated speed and confirm availability to a property prior to purchasing on the broadband provider's website. Providers may increase charges. The information is provided and maintained by Decision Technologies Limited. **This is indicative only and based on a 2-person household with multiple devices and simultaneous usage. Broadband performance is affected by multiple factors including number of occupants and devices, simultaneous usage, router range etc. For more information speak to your broadband provider.
Map data ©OpenStreetMap contributors.





