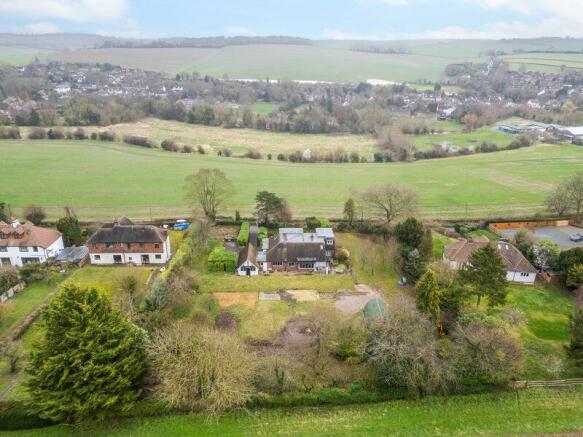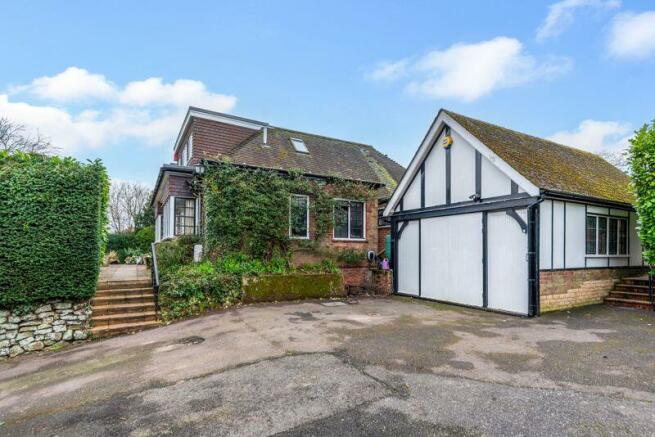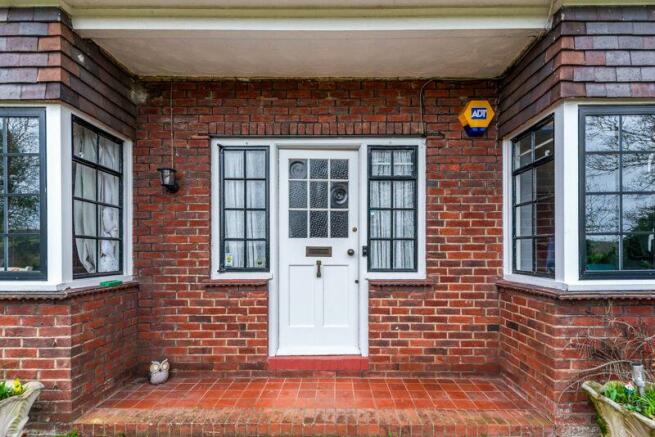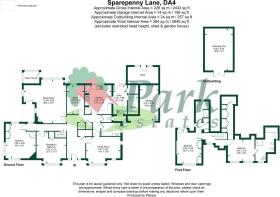
Sparepenny Lane, Eynsford

- PROPERTY TYPE
Detached
- BEDROOMS
5
- BATHROOMS
3
- SIZE
Ask agent
- TENUREDescribes how you own a property. There are different types of tenure - freehold, leasehold, and commonhold.Read more about tenure in our glossary page.
Freehold
Key features
- Stunning Location with uninterrupted views
- Extensive formal gardens of approximately 1 Acre
- Flexible living space over two levels
- Large detached garage and ample off road parking
- 4/5 bedrooms, 2 with ensuites
- 3 reception rooms
- Fitted kitchen and utility room
- Downstairs bathroom
- Cellar
- 6m x 4m glamping garden pod
Description
Entrance
Through solid front door with window to side.
L Shaped Entrance Hall
Understairs cupboard. Radiator.
Dining Room
16' 1'' x 12' 6'' (4.90m x 3.81m)
Dual aspect windows to front and side. Picture rail. Door leading to kitchen.
Kitchen
13' 7'' x 12' 4'' (4.14m x 3.76m)
Window to rear. Comprehensive range of farmhouse style wall and base units with work surfaces over. Space for cooker into chimney recess. Ceramic sink with mixer tap. Space and plumbing for dishwasher. Tiled flooring. Double glazed doors leading into utility room.
Utility Room
13' 7'' x 6' 5'' (4.14m x 1.95m)
Window and door to rear. Window to front. Space and plumbing for washing machine and tumble dryer. Stainless steel sink unit with mixer tap. Deep larder. Tiled flooring.
L Shaped Sitting Room
20' 6'' x 19' 11'' (6.24m x 6.07m)
Dual aspect windows to front and side. Picture rail. Two radiators.
Family Room / Bedroom
13' 11'' x 11' 7'' (4.24m x 3.53m)
Window to front. Range of book shelves to one wall. Radiator.
Study
13' 7'' x 8' 1'' (4.14m x 2.46m)
Window to rear. Radiator.
Bedroom 1
16' 2'' x 14' 1'' (4.92m x 4.29m)
Triple aspect windows to front, side and rear. Range of fitted wardrobes. Radiator.
Bathroom
Window to side. Suite comprising panelled bath with shower and screen. Vanity unit with inset sink and cupboard under. WC. Heated ladder towel rail. Fully tiled surround. Down lighting. Tiled flooring.
Separate WC
Window to side. Fully tiled surround.
First Floor
Landing
Window to front with far reaching views over open countryside.
Bedroom 2
15' 11'' x 11' 5'' (4.85m x 3.48m)
Dual aspect window to front and rear with window seat. Range of fitted wardrobes to one wall. Deep storage cupboard.
Ensuite Shower Room
Velux window. Suite comprising fully tiled shower cubicle. Vanity unit with inset sink and cupboard under. Heated ladder towel rail. Eaves storage space.
Bedroom 3
12' 6'' x 10' 1'' (3.81m x 3.07m)
Two double glazed windows to front with far reaching views. Radiator. Wall mounted air conditioning unit.
Ensuite Bathroom
Velux window. Suite comprising fully tiled shower cubicle. Panelled bath. WC. Bidet. Vanity unit with sink inset and cupboard under.
Outside
Front
The property is approached via a sweeping drive leading to a detached garage with additional off road parking space for several vehicles. Attractive garden with far reaching views looking out to the castle ruins.
Detached Garage
16' 8'' x 8' 7'' (5.08m x 2.61m)
Rear
Only by walking around the grounds can this stunning and colourful garden be fully appreciated.
Brochures
Property BrochureFull DetailsCouncil TaxA payment made to your local authority in order to pay for local services like schools, libraries, and refuse collection. The amount you pay depends on the value of the property.Read more about council tax in our glossary page.
Band: G
Sparepenny Lane, Eynsford
NEAREST STATIONS
Distances are straight line measurements from the centre of the postcode- Eynsford Station0.7 miles
- Swanley Station2.2 miles
- Farningham Road Station2.4 miles
About the agent
You might think there's little difference between estate agents but, like so many things in today's complex world, it's often those we take as a given that truly make a difference.
Almost 61 years since we started, Park Estates remains independent, family run and with knowledge of the local area we believe is unrivalled. Yes, we've seen change over the decades but we believe that puts us in a unique position when it comes to advising and helping the buyers and sellers, landlords and ten
Industry affiliations


Notes
Staying secure when looking for property
Ensure you're up to date with our latest advice on how to avoid fraud or scams when looking for property online.
Visit our security centre to find out moreDisclaimer - Property reference 12283438. The information displayed about this property comprises a property advertisement. Rightmove.co.uk makes no warranty as to the accuracy or completeness of the advertisement or any linked or associated information, and Rightmove has no control over the content. This property advertisement does not constitute property particulars. The information is provided and maintained by Park Estates, Bexley. Please contact the selling agent or developer directly to obtain any information which may be available under the terms of The Energy Performance of Buildings (Certificates and Inspections) (England and Wales) Regulations 2007 or the Home Report if in relation to a residential property in Scotland.
*This is the average speed from the provider with the fastest broadband package available at this postcode. The average speed displayed is based on the download speeds of at least 50% of customers at peak time (8pm to 10pm). Fibre/cable services at the postcode are subject to availability and may differ between properties within a postcode. Speeds can be affected by a range of technical and environmental factors. The speed at the property may be lower than that listed above. You can check the estimated speed and confirm availability to a property prior to purchasing on the broadband provider's website. Providers may increase charges. The information is provided and maintained by Decision Technologies Limited. **This is indicative only and based on a 2-person household with multiple devices and simultaneous usage. Broadband performance is affected by multiple factors including number of occupants and devices, simultaneous usage, router range etc. For more information speak to your broadband provider.
Map data ©OpenStreetMap contributors.





