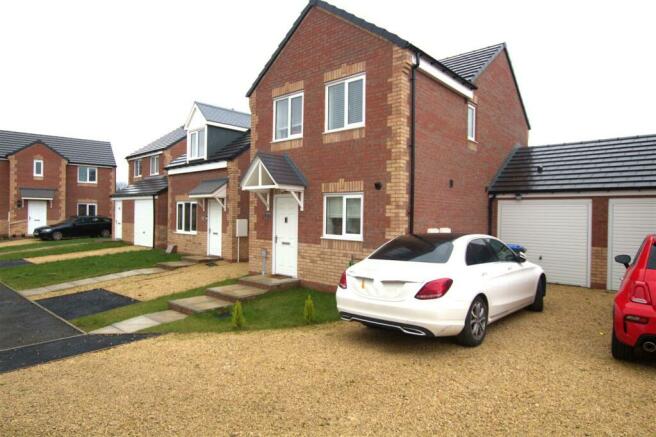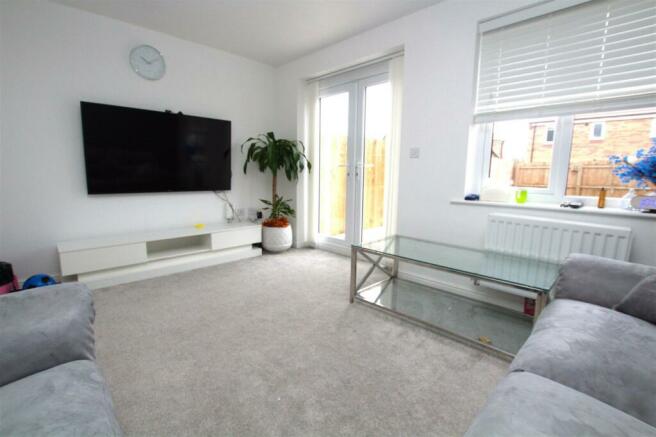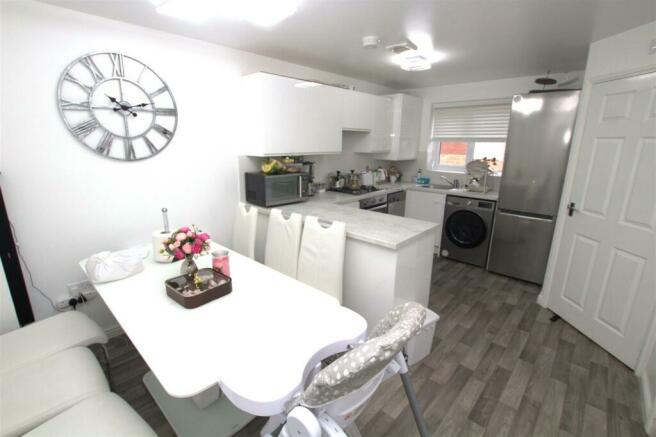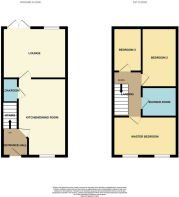Queensbury Grove, Middlesbrough

- PROPERTY TYPE
Semi-Detached
- BEDROOMS
3
- BATHROOMS
2
- SIZE
894 sq ft
83 sq m
- TENUREDescribes how you own a property. There are different types of tenure - freehold, leasehold, and commonhold.Read more about tenure in our glossary page.
Freehold
Key features
- EPC Rating 'B' - 83/96
- The property is only approximately 18 months into the 10 year NHBC warranty (as of 26/2/24)
- A massive programme of upgrades has taken place to stand it aside form the 'bog standard' new builds in the area
- SEE THE 'ADDITIONAL INFORMATION' SECTION FOR A LIST OF UPGRADES THAT HAVE BEEN CARRIED OUT
Description
Entrance Hall - The property is accessed from the front elevation into the Hallway, which offers a radiator, an internal door into the Dining Kitchen and a staircase providing access to the first floor accommodation.
Dining Kitchen - 4.943 x 3.082 (16'2" x 10'1") - A spacious and modern Dining Kitchen which is likely the stand out feature of the property, a space ideal for entertaining or family life! The Kitchen area is fitted with upgraded wall and base units, with a high gloss finish, with upgraded contrasting work surfaces set over inset with a stainless steel sink and mixer tap, a stainless steel cooker and hob with an extractor fan set over and affording space for a washing machine and further space for a fridge freezer. The Kitchen has a fully upgraded vinyl to the floor, tiled splash back areas, a radiator, a front facing UPVC double glazed window and an internal door into the downstairs cloakroom.
Downstairs Cloakroom - An upgraded downstairs Cloakroom where the owner has carried out a lot of additional work to vastly improve its appearance. The Cloakroom offers a white suite comprising of a low level w.c., and an upgraded wash hand basin set within a vanity style unit. The floor has been covered in upgraded tiling also. There is also a radiator in situ.
Lounge - 3.281 x 4.160 (10'9" x 13'7") - A spacious reception room to the rear of the property which enjoys views of the Garden beyond courtesy of rear facing UPVC double glazed French doors and a further rear facing window. The room has been redecorated and re-carpeted throughout. The room is warmed by a radiator.
First Floor -
Landing - A light and airy Landing which provides access to all the first floor accommodation.
Shower Room - A refurbished and upgraded Shower Room, which offers a modern white suite comprising of an upgraded wash hand basin set within a vanity style unit, a low level w.c., and a double size shower enclosure with a shower inset. The Shower Room is tiled with luxury marble effect tiles, offers radiator, extractor face and a side facing UPVC double glazed window
Bedroom 3 - 1.854 x 2.782 (6'0" x 9'1") - A well proportioned single Bedroom to the rear of the property which has been freshly redecorated and recarpeted. A rear facing UPVC double glazed window offers elevated views over the rear garden.
Bedroom 2 - 3.082 x 3.812 (10'1" x 12'6") - A well sized double Bedroom located to the rear of the property which is redecorated and recarpeted, whilst offering a radiator and a rear facing UPVC double glazed window again offering elevated views over the rear garden.
Master Bedroom - 4.139 x 2.532 (13'6" x 8'3") - The largest of the Bedrooms is located to the front of the property and offers a radiator and two front facing UPVC double glazed windows. Again the room has been redecorated and recarpeted.
Exterior - The front of the property is mainly laid with stones, including the driveway to the side of the property that leads to the single attached Garage with up and over door and a full power supply. There is a small area of lawn, and a paved walkway leading to the front door. There is an external light and a water supply at the front of the property.
To the rear is a well proportioned and equally as well presented Garden, which has been subject to a large spend by the current owner. The garden is encased by timber fencing, with a freshly paved patio area directly outside the property which is accessed by the French doors from the Lounge. There are additional gravelled borders and some planted borders which are stocked with flowers and plants. There is an additional external light at the rear of the property and a water supply.
Additional Information - Vendor Upgrades - The Vendor informs us that he has spent in the region of £25,000 since he bought the property as a new build. The list includes but is not limited to the following:
* The builders 'upgraded' Kitchen was chosen, with high gloss units, upgraded tops, upgraded cooker and hob (stainless steel)
* Re-decoration and new floor coverings throughout
* New wash hand basins to both the downstairs cloakroom and the Shower Room
* The Bath has been removed and replaced with a double shower cubical
* The Shower Room has been fully re-tiled throughout
* Outside lighting, power sockets, and outside taps to both front and rear
* Landscaping of the rear garden including the introduction of good quality timber fencing, a feature paved patio area, low maintenance gravelled area and planted borders
Brochures
Queensbury Grove, MiddlesbroughBrochure- COUNCIL TAXA payment made to your local authority in order to pay for local services like schools, libraries, and refuse collection. The amount you pay depends on the value of the property.Read more about council Tax in our glossary page.
- Ask agent
- PARKINGDetails of how and where vehicles can be parked, and any associated costs.Read more about parking in our glossary page.
- Yes
- GARDENA property has access to an outdoor space, which could be private or shared.
- Yes
- ACCESSIBILITYHow a property has been adapted to meet the needs of vulnerable or disabled individuals.Read more about accessibility in our glossary page.
- Ask agent
Queensbury Grove, Middlesbrough
NEAREST STATIONS
Distances are straight line measurements from the centre of the postcode- Thornaby Station1.4 miles
- Middlesbrough Station1.9 miles
- Stockton Station2.3 miles
About the agent
It is clear what property owners want when they decide to put their property ?up for sale?. A prompt sale, for ?the best price?, and they want it to be as relaxed and stress free an experience as possible. We understand this and strive to deliver exactly that.
Industry affiliations



Notes
Staying secure when looking for property
Ensure you're up to date with our latest advice on how to avoid fraud or scams when looking for property online.
Visit our security centre to find out moreDisclaimer - Property reference 32914745. The information displayed about this property comprises a property advertisement. Rightmove.co.uk makes no warranty as to the accuracy or completeness of the advertisement or any linked or associated information, and Rightmove has no control over the content. This property advertisement does not constitute property particulars. The information is provided and maintained by Progression Property, Middlesbrough. Please contact the selling agent or developer directly to obtain any information which may be available under the terms of The Energy Performance of Buildings (Certificates and Inspections) (England and Wales) Regulations 2007 or the Home Report if in relation to a residential property in Scotland.
*This is the average speed from the provider with the fastest broadband package available at this postcode. The average speed displayed is based on the download speeds of at least 50% of customers at peak time (8pm to 10pm). Fibre/cable services at the postcode are subject to availability and may differ between properties within a postcode. Speeds can be affected by a range of technical and environmental factors. The speed at the property may be lower than that listed above. You can check the estimated speed and confirm availability to a property prior to purchasing on the broadband provider's website. Providers may increase charges. The information is provided and maintained by Decision Technologies Limited. **This is indicative only and based on a 2-person household with multiple devices and simultaneous usage. Broadband performance is affected by multiple factors including number of occupants and devices, simultaneous usage, router range etc. For more information speak to your broadband provider.
Map data ©OpenStreetMap contributors.




