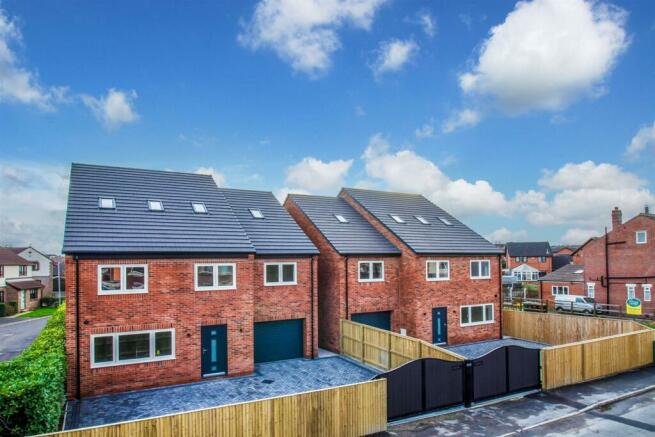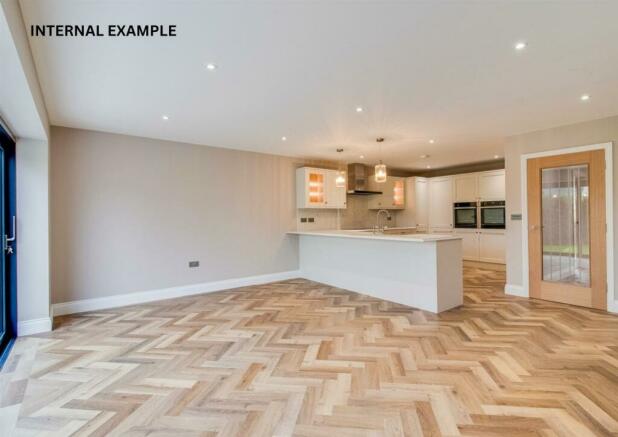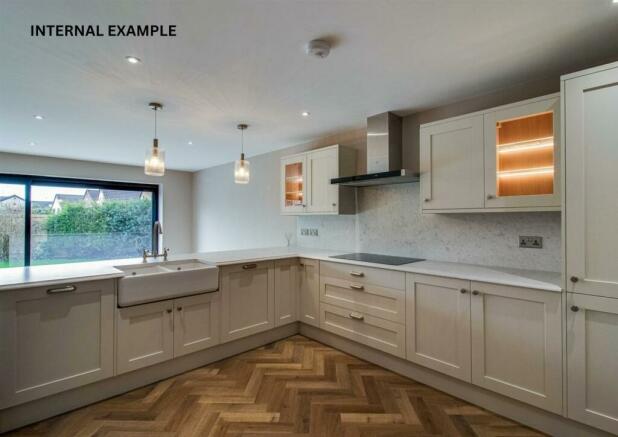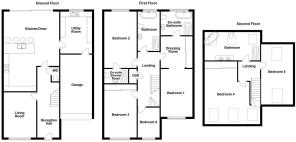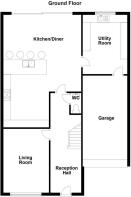
Lingwell Nook Lane, Lofthouse Gate, Wakefield

- PROPERTY TYPE
Detached
- BEDROOMS
6
- BATHROOMS
4
- SIZE
Ask agent
- TENUREDescribes how you own a property. There are different types of tenure - freehold, leasehold, and commonhold.Read more about tenure in our glossary page.
Freehold
Key features
- High Specification
- New Build
- Detached House
- Six Bedrooms
- Bed One With En Suite/Dressing Room
- Cantilever Electric Operated Gate
- Viewing Is A Must
- Awaiting EPC Rating
Description
Awaiting EPC rating
Designed and built to a high specification throughout offering substantial and versatile accommodation set over three levels extending towards 2,700 sq ft is this magnificent and luxurious six bedroom executive new build detached family home incorporating attention to detail throughout for example amtico flooring, oak internal doors, glass balustrade staircases, high end contemporary kitchen and bathrooms. In addition, the property includes 4K HIKvision CCTV HD surveillance system, data points for wifi boost, high efficiency central heating system, air source heat pump, underfloor heating throughout the ground floor and UPVC flush fit cream windows.
The property fully comprises of reception hall with glass balustrade staircase, living room, stunning open plan kitchen/diner, utility room and integral garage. To the first floor landing there are four bedrooms (three of which are large doubles), with bedroom one boasting walk in dressing room and en suite bathroom. Bedroom two also benefits from en suite facilities and further contemporary house bathroom. A further glass balustrade staircase leads to the second floor landing, which in turn leads to two further double bedrooms and large contemporary bathroom. Outside to the front, the property is accessed via Cantilever electric operated gate leading to the permeable graphite block paved courtyard setting providing off street parking leading to the integral garage. To the rear, newly laid turfed garden incorporating porcelain terrace patio.
Please be advised that Colliery House is also available to view upon request with potential to also purchase.
Situated on this popular location of Lofthouse Gate, within easy reach to local amenities such as good schools, with local bus routes nearby, as well as Outwood train station. For those looking to travel further afield, there is easy access to the motorway network.
Incorporating a raft of opulent high end materials throughout, only a full internal and external appraisal will fully reveal the bespoke accommodation on offer and therefore a viewing comes highly recommended. Offered for sale with immediate vacant possession upon completion and comes with a 7 year architect warranty.
Accommodation -
Reception Hall - 6.88m x 2.13m (22'6" x 6'11") - Solid oak staircase with feature glass balustrade to the first floor landing, recess LED ceiling spotlights, herringbone amtico flooring and doors to the downstairs w.c., living room and kitchen/diner.
W.C. - Low flush w.c., wash basin with vanity cupboard and herringbone amtico flooring.
Living Room - 4.39m x 3.14m (14'4" x 10'3") - UPVC double glazed window to the front, LED ceiling spotlights and contemporary Bluetooth operated electric fire set within Portuguese limestone surround.
Kitchen Diner - 8.08m x 5.42m max x 3.11m min (26'6" x 17'9" max x - Contemporary soft close solid wood wall and base units designed by Howdens with feature 30mm quartz worktop over and 20mm quartz splash back incorporating twin Belfast sinks and Rangemaster mixer tap with quartz drainer, integrated pull out bin store, integrated Neff dishwasher, Twin Neff slide & hide oven and grills, integrated Neff five ring touch screen induction hob with contemporary Neff filter hood above, display cabinets and wall units with LED lighting. Integrated Neff 70/30 fridge/freezer, pull out larder unit, herringbone amtico flooring throughout, pan drawers down the base units, LED ceiling spotlights and large floor to ceiling open plan aluminium framed sliding patio doors. Door leading to the utility/boot room.
Utility Room - 4.08m x 3.07m (13'4" x 10'0") - Solid wood wall and base units with feature wood block work surface over incorporating 1 1/2 Franke stainless steel sink with mixer taps, plumbing for a washing machine, amtico flooring and UPVC double glazed window to the rear. Door leading to the integral garage.
Integral Garage - 6.09m x 3.12m (19'11" x 10'2") - Electric roller door and amtico flooring.
First Floor Landing - Glass balustrade staircase leading to the second floor landing, radiator, recess LED ceiling spotlights and doors to four bedrooms, contemporary house bathroom and storage cupboard with automated sensor.
Bathroom/W.C. - 3.83m x 2.15m (12'6" x 7'0") - Walk in 1700mm Tissino shower with black mixer shower, rain water head and separate attachment, contemporary freestanding bath with floor mounted tap and separate attachment, low flush w.c., home wash basin over vanity drawer, contemporary tiled radiator, LED touch screen mirror, recess LED ceiling spotlights and UPVC double glazed frosted window to the rear. Fully tiled walls and floor.
Dressing Room - 3.19m x 3.06m max x 2.44m min (10'5" x 10'0" max x - Sliding mirror doors, radiator and squared archway into the bedroom. Door to contemporary en suite bathroom.
Bedroom One - 4.56m x 3.06m (14'11" x 10'0" ) - UPVC double glazed window to the front, TV point, radiator and recess LED ceiling spotlights.
En Suite Bathroom/W.C. - 2.56m x 3.05m (8'4" x 10'0") - Freestanding contemporary bath with floor mounted tap with separate attachment, walk in shower enclosure with mixer shower, rain water head and separate attachment. Fully porcelain tiled walls and floor. UPVC double glazed frosted window to the rear, wall hung wash basin with vanity drawers, low flush w.c., contemporary heated towel radiator and recess LED ceiling spotlights.
Bedroom Two - 3.14m x 5.48m (10'3" x 17'11") - UPVC double glazed window to the rear, radiator, TV point and recess LED ceiling spotlights. Door to contemporary en suite shower room.
En Suite Shower Room/W.C. - 1.37m x 2.32m (4'5" x 7'7") - Walk in mixer shower with mixer shower, rain water head and separate attachment. Fully porcelain tiled walls and floor. UPVC double glazed frosted window to the rear, wall hung wash basin with vanity drawers, low flush w.c., contemporary heated towel radiator and recess LED ceiling spotlights. LED vanity mirror.
Bedroom Three - 3.13m x 5.25m max x 4.56m min (10'3" x 17'2" max x - Built in wardrobes with sliding mirror drawers, UPVC double glazed window to the front, radiator, TV point and recess LED ceiling spotlights.
Bedroom Six/Study - 2.92m x 2.18m (9'6" x 7'1") - Recess LED ceiling spotlights, UPVC double glazed window to the front and radiator.
Second Floor Landing - Loft access, recess LED ceiling spotlights, radiator and doors to two further bedrooms.
Bedroom Four - 3.06m x 5.86m (10'0" x 19'2") - Loft access, radiator, recess LED ceiling spotlights, UPVC double glazed skylight velux windows to the front and rear.
Bedroom Five - 5.44m x 5.41m max x 4.35m min (17'10" x 17'8" max - Built in wardrobes with sliding mirror doors, radiator, LED ceiling spotlights and three UPVC double glazed velux windows to the front.
Bathroom/W.C. - 5.40m x 2.72m (17'8" x 8'11") - Freestanding contemporary bath with wall mounted mixer taps and separate attachment, amtico flooring and part porcelain tiled walls. Contemporary heated towel radiator, recess LED ceiling spotlights, low flush w.c., walk in 1700mm mixer shower with rain water head and separate attachment. 'His & hers' sinks over contemporary solid wood base units with feature quartz work surface over. UPVC double glazed velux windows to the rear.
Outside - The property is accessed to the front via electric operated gates onto permeable graphite block paved courtyard providing off street parking leading to the integral garage. To the rear is a newly laid turfed garden incorporating feature porcelain terrace patio.
Council Tax Band - The council tax band for this property is TBC.
Epc Rating - To view the full Energy Performance Certificate please call into one of our local offices.
Floor Plans - These floor plans are intended as a rough guide only and are not to be intended as an exact representation and should not be scaled. We cannot confirm the accuracy of the measurements or details of these floor plans.
Viewings - To view please contact our Wakefield office and they will be pleased to arrange a suitable appointment.
Brochures
Brochure- COUNCIL TAXA payment made to your local authority in order to pay for local services like schools, libraries, and refuse collection. The amount you pay depends on the value of the property.Read more about council Tax in our glossary page.
- Band: TBC
- PARKINGDetails of how and where vehicles can be parked, and any associated costs.Read more about parking in our glossary page.
- Yes
- GARDENA property has access to an outdoor space, which could be private or shared.
- Yes
- ACCESSIBILITYHow a property has been adapted to meet the needs of vulnerable or disabled individuals.Read more about accessibility in our glossary page.
- Ask agent
Energy performance certificate - ask agent
Lingwell Nook Lane, Lofthouse Gate, Wakefield
NEAREST STATIONS
Distances are straight line measurements from the centre of the postcode- Outwood Station0.4 miles
- Wakefield Westgate Station2.5 miles
- Wakefield Kirkgate Station2.7 miles
About the agent
Richard Kendall Estate Agent has been selling houses for the people of Wakefield for over 50 years and operates from local offices covering the areas of Wakefield, Pontefract & Castleford, Horbury, Ossett and Normanton. As a family firm with strong family values, Richard Kendall Estate Agent is best placed in your local property market to handle the sale of your home. It's the Richard Kendall way.
As Wakefield's largest Independent Estate Agent we
Industry affiliations



Notes
Staying secure when looking for property
Ensure you're up to date with our latest advice on how to avoid fraud or scams when looking for property online.
Visit our security centre to find out moreDisclaimer - Property reference 32918880. The information displayed about this property comprises a property advertisement. Rightmove.co.uk makes no warranty as to the accuracy or completeness of the advertisement or any linked or associated information, and Rightmove has no control over the content. This property advertisement does not constitute property particulars. The information is provided and maintained by Richard Kendall, Wakefield. Please contact the selling agent or developer directly to obtain any information which may be available under the terms of The Energy Performance of Buildings (Certificates and Inspections) (England and Wales) Regulations 2007 or the Home Report if in relation to a residential property in Scotland.
*This is the average speed from the provider with the fastest broadband package available at this postcode. The average speed displayed is based on the download speeds of at least 50% of customers at peak time (8pm to 10pm). Fibre/cable services at the postcode are subject to availability and may differ between properties within a postcode. Speeds can be affected by a range of technical and environmental factors. The speed at the property may be lower than that listed above. You can check the estimated speed and confirm availability to a property prior to purchasing on the broadband provider's website. Providers may increase charges. The information is provided and maintained by Decision Technologies Limited. **This is indicative only and based on a 2-person household with multiple devices and simultaneous usage. Broadband performance is affected by multiple factors including number of occupants and devices, simultaneous usage, router range etc. For more information speak to your broadband provider.
Map data ©OpenStreetMap contributors.
