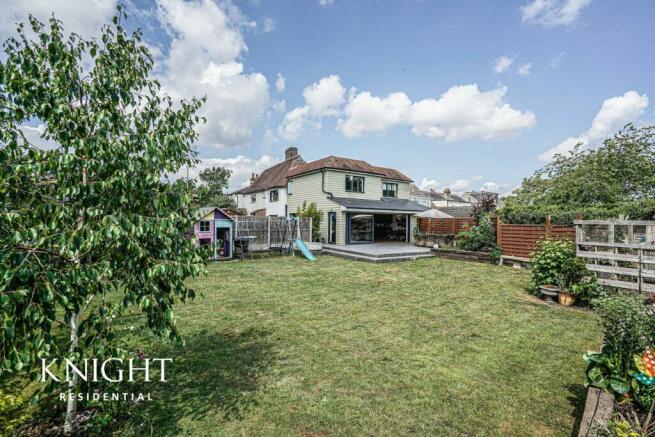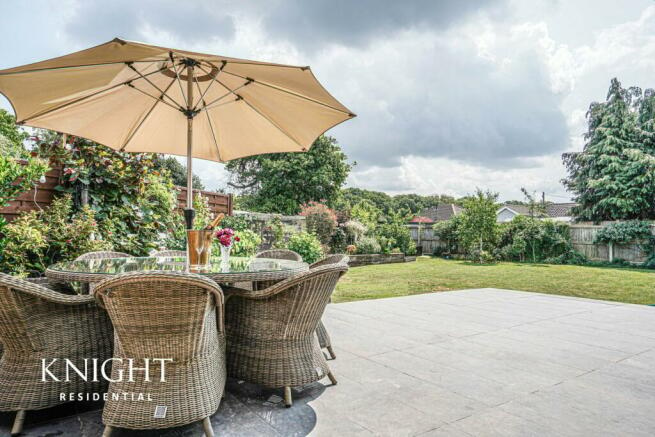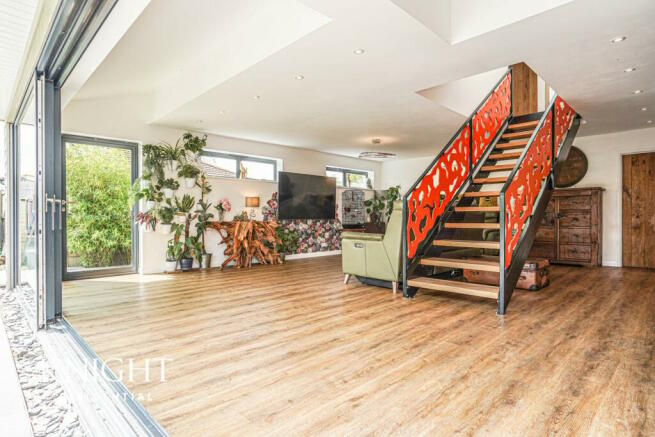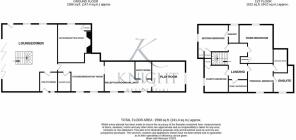
Turner Road, Colchester, CO4
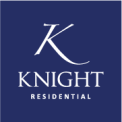
- PROPERTY TYPE
Semi-Detached
- BEDROOMS
4
- BATHROOMS
4
- SIZE
Ask agent
- TENUREDescribes how you own a property. There are different types of tenure - freehold, leasehold, and commonhold.Read more about tenure in our glossary page.
Freehold
Description
***Guide Price £600,000 to £650,000***
Positioned to the north of Colchester is this stunning family home, unique in its presentation the current owners have certainly put their own stamp on this property. Offering stylish décor and vibrant colours throughout, this beautiful property is finished with a mix of modern and period features. The home itself offers a staggering four reception rooms, four bedrooms and four bathrooms making this the perfect family home. Located very near to many local amenities, including Colchester’s General Hospital, the Northern Gateway retail and leisure developments and the A12, it is also within the catchment for outstanding local schools, and in close proximity to Colchester’s mainline railway station, making this an ideal property for those who need to commute into London. Having undergone extensive work to sympathetically update the period features of the home, the property is bursting with character throughout, evident from the renovated oak beams and exposed brickwork which feature in many parts of the house. The current owners have spent a lot of time in creating this beautiful home which now benefits from having extensions incorporating much more living space for all the family.
The accommodation is as follows; enter the property into a large reception room, a versatile space with two windows to the side and a door giving access to the ‘boot room’, a great space to hide away all of your shoes and coats. The second reception room is to be found at the front of the property, this is currently being used as a sizeable play room and second living room. The kitchen/breakfast room is the perfect place to prepare a large meal or just sit and enjoy a morning coffee, complete with a range of hand crafted units and a beautiful resin worktop. The kitchen boasts connections for a range of utilities and plenty of storage throughout. From here you move to the third reception room. This, a grand old room with a large brick fireplace being the real focal point of this room, currently serves as a spacious office, and is the oldest part of the property. Adjacent to the office you will find a modern shower room, again presented to an exceptional standard.
To the rear of the property is the ‘show stopping’ open plan lounge/diner/family room. With underfloor heating throughout, this open space would make for the ideal entertaining space for all of your friends and family, with the recent addition of the hand made staircase in the centre of the room stealing the limelight. Alongside, there is also a handy utility room with plumbing and space for utilities and a stable door to the side, allowing access into the driveway. The vast sliding doors to the rear of the property lead you straight onto the raised patio area.
Take the staircase to the first floor where you are greeted by a good size landing area with access to the bedrooms and bathroom. Continuing with the excellent presentation and décor the first bedroom is the Principal bedroom. This is a good double which also has the benefit of a walk-in wardrobe and stunning en suite facility, with scroll edge tub and separate shower, making this the perfect place to soak after a long day. This room also benefits from underfloor heating. The second bedroom is again a substantial double bedroom with the added bonus of an en suite shower room. Bedrooms three and four are also double in size and serviced by the modern family bathroom which completes the internal accommodation.
Outside; the house has an expansive rear garden boasting a variety of plants, shrubs and trees and a raised patio area which is absolutely ideal for outdoor entertaining. There is also side access to the garden and a parking area which is suitable for five or six vehicles. Completing the property is a garage/workshops to remain.
Ground Floor
Entrance Hall/Reception Room
6.10m x 3.94m (20' 0" x 12' 11")
Boot Room
2.99m x 1.84m (9' 10" x 6' 0")
Play Room
4.33m x 3.92m (14' 2" x 12' 10")
Kitchen/Breakfast Room
4.97m x 4.27m (16' 4" x 14' 0")
Shower Room
2.55m x 1.71m (8' 4" x 5' 7")
Office/Reception Room
5.04m x 3.48m (16' 6" x 11' 5")
Open Plan Lounge/Dining Room
8.50m x 7.14m (27' 11" x 23' 5")
Utility Room
2.85m x 2.31m (9' 4" x 7' 7")
First Floor
Landing
Principal Bedroom
3.87m x 3.33m (12' 8" x 10' 11")
En Suite
2.64m x 2.55m (8' 8" x 8' 4")
Dressing Room
3.15m x 1.52m (10' 4" x 5' 0")
Second Bedroom
3.91m x 3.47m (12' 10" x 11' 5")
En Suite to Second Bedroom
2.37m x 1.35m (7' 9" x 4' 5")
Third Bedroom
5.04m x 3.55m (16' 6" x 11' 8")
Fourth Bedroom
3.53m x 3.12m (11' 7" x 10' 3")
Family Bathroom
2.48m x 1.64m (8' 2" x 5' 5")
Disclaimer
These particulars are issued in good faith but do not constitute representations of fact or form part of any offer or contract. The matters referred to in these particulars should be independently verified by prospective buyers. Neither Knight Residential Limited nor any of its employees or agents has any authority to make or give any representation or warranty in relation to this property.
Agents Note
Council Tax Band: B
Council TaxA payment made to your local authority in order to pay for local services like schools, libraries, and refuse collection. The amount you pay depends on the value of the property.Read more about council tax in our glossary page.
Ask agent
Turner Road, Colchester, CO4
NEAREST STATIONS
Distances are straight line measurements from the centre of the postcode- Colchester Station0.9 miles
- Colchester Town Station1.8 miles
- Hythe Station2.2 miles
About the agent
Knight Residential, Colchester
7 Pappus House, Tollgate Business Park, Tollgate West, Stanway, Colchester, CO3 8AQ

At Knight Residential we offer a modern, fresh and innovative approach to estate agency that we know our clients expect and deserve. We take pride in everything we do, we ensure our property descriptions and photographs are carried out to a high professional standard as well as all viewings we conduct.
Our vision is to raise the standard when buying or selling your home in the Colchester area. All staff members have a proven track record in delivering an exceptional service.
We ar
Notes
Staying secure when looking for property
Ensure you're up to date with our latest advice on how to avoid fraud or scams when looking for property online.
Visit our security centre to find out moreDisclaimer - Property reference 26380203. The information displayed about this property comprises a property advertisement. Rightmove.co.uk makes no warranty as to the accuracy or completeness of the advertisement or any linked or associated information, and Rightmove has no control over the content. This property advertisement does not constitute property particulars. The information is provided and maintained by Knight Residential, Colchester. Please contact the selling agent or developer directly to obtain any information which may be available under the terms of The Energy Performance of Buildings (Certificates and Inspections) (England and Wales) Regulations 2007 or the Home Report if in relation to a residential property in Scotland.
*This is the average speed from the provider with the fastest broadband package available at this postcode. The average speed displayed is based on the download speeds of at least 50% of customers at peak time (8pm to 10pm). Fibre/cable services at the postcode are subject to availability and may differ between properties within a postcode. Speeds can be affected by a range of technical and environmental factors. The speed at the property may be lower than that listed above. You can check the estimated speed and confirm availability to a property prior to purchasing on the broadband provider's website. Providers may increase charges. The information is provided and maintained by Decision Technologies Limited. **This is indicative only and based on a 2-person household with multiple devices and simultaneous usage. Broadband performance is affected by multiple factors including number of occupants and devices, simultaneous usage, router range etc. For more information speak to your broadband provider.
Map data ©OpenStreetMap contributors.
