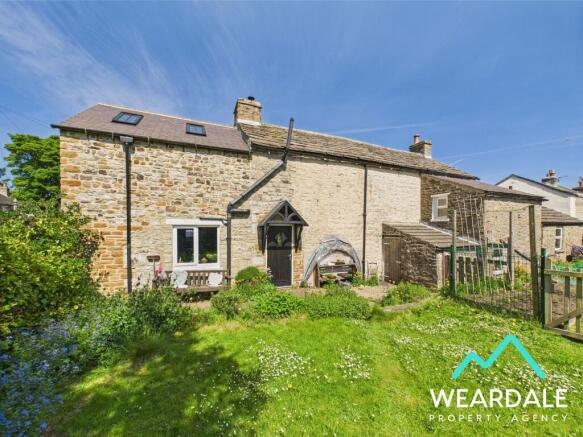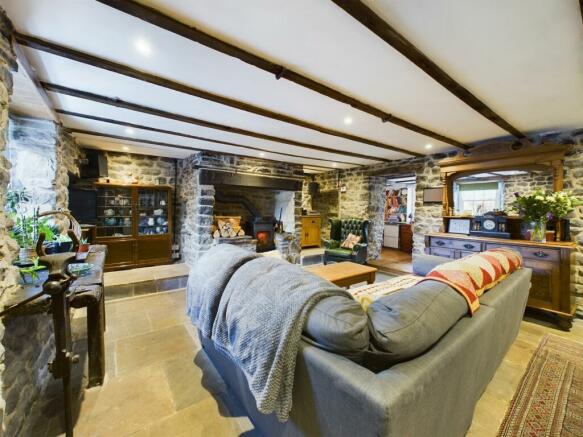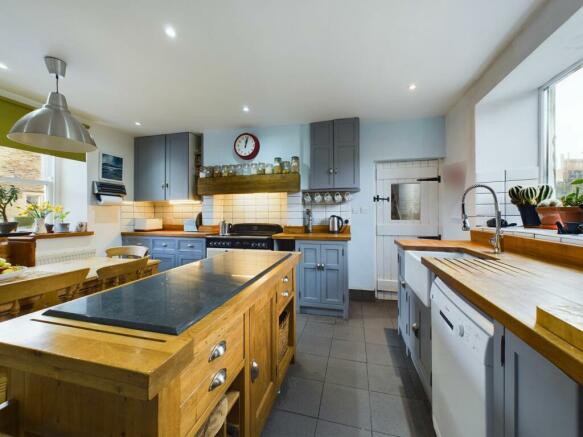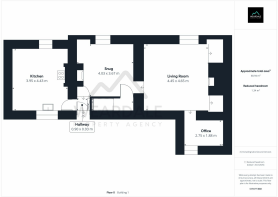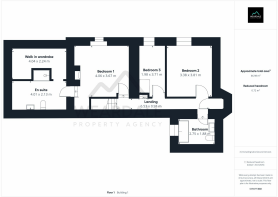Front Street, Ireshopeburn, DL13

- PROPERTY TYPE
Cottage
- BEDROOMS
3
- BATHROOMS
2
- SIZE
1,711 sq ft
159 sq m
- TENUREDescribes how you own a property. There are different types of tenure - freehold, leasehold, and commonhold.Read more about tenure in our glossary page.
Freehold
Key features
- Beautiful 3 bed detached property
- 1760 Blacksmith's Forge and Cottage - Grade II listed building with original character features
- Extensively renovated
- Recent extension adding new kitchen, en suite and walk in wardrobe
- Off-Street parking
- Large south facing garden
- Countryside views
- Living room features a multifuel burner set within original blacksmith's forge
- Hardwood double glazed sash windows to front of property installed in recent years
Description
New to the market and nestled within an area of outstanding natural beauty, this beautiful Grade II listed, 3 bedroom detached cottage, provides a fantastic opportunity to own a family home bursting with history and character. Built in 1760 and formerly a blacksmith's forge and cottage, the property boasts a unique blend of original character features and modern conveniences. Following extensive yet sympathetic renovation, the property now benefits from an extension which encompasses a new kitchen, en suite, and walk-in wardrobe, offering a perfect fusion of historic charm and contemporary living. The living room is a focal point, featuring a multifuel burner set within the original blacksmith's forge. Hardwood double glazed sash windows adorn the front of the property, highlighting the care and attention to detail that has been invested into its restoration. With a garage for added convenience and off-street parking, this timeless abode offers a tranquil retreat with captivating countryside views and a large south-facing garden to bask in the beauty of the Weardale landscape. Viewing is a must!
EPC Rating: E
Living room
4.45m x 4.65m
Through the original Grade II listed front door you are welcomed into a large living room, filled with an abundance of character and charm. Original ceiling beams, flagstone floor and exposed stone walls are just a few of the many features in this room. The character of the living room is further enhanced by the presence of the original blacksmiths bench and the original stone forge which is now home to a multifuel burner creating a cosy ambience. A sympathetically installed hardwood double glazed sash window to the front allows for warmth and provides natural light, whilst the room also benefits from modern spotlights.
Office
2.75m x 1.88m
Accessed via the living room is the office. A charming room with a garden view, wooden flooring and white washed stone walls. The room is a later addition to the property and benefits from a uPVC window and characterful ceiling beams.
Snug
4.03m x 3.67m
A well appointed and tastefully decorated second reception room is currently used as a snug but could also be utilised as a dining room or playroom. The snug benefits from a multifuel burner with a solid wood mantel and stone hearth, a hardwood double glazed sash window with deep sill and a huge understairs storage cupboard. A wooden internal door with glass panes leads you to the rear external access, into the kitchen and the staircase to the first floor.
Hallway
0.9m x 0.93m
The hallway is found at the rear of the property and gives access to the rear garden, the kitchen and the staircase leading to the first floor.
Kitchen
3.95m x 4.43m
A modern extension added by the current owners houses the property's kitchen. Built in 2016, the kitchen benefits from all the modern necessities complimented by a traditional style in keeping with the character of the property. The kitchen benefits from a handmade carpenters kitchen with hardwood worktops, a Belfast sink and tiled floors. Dual aspect windows make the room feel light and bright whilst boasting fantastic views onto the garden at the rear and the fields beyond. A hardwood and granite topped island with electrical sockets provides additional storage and work surface while there is also ample space to accommodate a dining table.
Landing
6.53m x 0.91m
The landing is long, stretching two thirds of the length of the property. All walls are internal and acesse is provided to all 3 bedrooms, the attic staircase and the main bathroom. At the far end of the landing there is a built in storage cupboard with integrated access to the roof storage space above the garage.
Bedroom 1
4.06m x 3.67m
Found at the top of the stairs on the left is bedroom 1. It sits at the front of the house and benefits from a hardwood double glazed sash window with a low wooden sill and feature fireplace. Bedroom 1 offers ample space for free standing storage furniture plus an ensuite bathroom and walk in wardrobe.
En suite
4.01m x 2.13m
Forming part of the extension undertaken by the vendors in 2016 is the En suite bathroom and walk in wardrobe. The En suite is a well appointed with a 3 piece bathroom suite comprised of WC, hand wash basin with under sink storage and a large walk in power shower. It has the benefit of 2 roof lights, a heated towel rail, wooden flooring and spotlights. The current owners have cleverly utilised the ample space of the En suite to accommodate a washing machine and tumble dryer.
Walk in wardrobe
4.04m x 2.24m
A generously proportioned and well laid out walk in wardrobe is accessed via the En suite bathroom. Wall mounted industrial style railings stretch the length of the room offering ample hanging space. Further inbuilt shelving offers additional storage space.
Bedroom 2
3.38m x 3.81m
Found at the end of the landing on the left is bedroom 2. Bedroom 2 is a spacious and tastefully decorated double bedroom located at the front of the property. Benefiting from a hardwood double glazed window, exposed ceiling beams, and a deep wooden sill, the room is full of charm.
Bedroom 3
1.98m x 3.71m
Bedroom 3 is a single bedroom located at the front of the property and benefits from a hardwood double glazed sash window with deep wooden sill and exposed ceiling beams. Neutrally decorated this room would make an ideal child's bedroom.
Bathroom
2.75m x 1.88m
Found at the end of the landing on the right is the family bathroom. A well appointed 3 piece bathroom suite including WC, hand wash basin and a bath with a shower head attachment. The bathroom also benefits from a heated towel rail and a uPVC window with deep sill.
Attic room
5.53m x 4.41m
Off the landing is a staircase leading to a large attic room, a fantastic additional storage space, however further works could be undertaken for the attic room to be formerly adopted as extra living accommodation. The attic room also benefits from original beams, a low level uPVC window and spotlights.
Garden
The property benefits from a large south facing and enclosed rear garden complete with vegetable garden, apple trees, a greenhouse and benefiting from beautiful countryside views. A gravelled area provides an ideal place for outdoor seating and dining. The outside space benefits from a former coal shed which is used for outdoor storage and there is a side gate to the east of the garden which provides access to the property's oil tank.
Parking - Garage
A single garage with wooden double doors offers ample space for storage or parking for 1 car. Accessible via the garden, the garage has the benefit of light and power, uPVC windows and storage space in the roof. The property's oil fired boiler is also housed in the garage.
Parking - Off street
There is one parking space available in the garage and a second off street parking space available outside the front of the property, totalling two off street parking spaces for the property.
Brochures
Property Brochure- COUNCIL TAXA payment made to your local authority in order to pay for local services like schools, libraries, and refuse collection. The amount you pay depends on the value of the property.Read more about council Tax in our glossary page.
- Band: D
- LISTED PROPERTYA property designated as being of architectural or historical interest, with additional obligations imposed upon the owner.Read more about listed properties in our glossary page.
- Listed
- PARKINGDetails of how and where vehicles can be parked, and any associated costs.Read more about parking in our glossary page.
- Garage,Off street
- GARDENA property has access to an outdoor space, which could be private or shared.
- Private garden
- ACCESSIBILITYHow a property has been adapted to meet the needs of vulnerable or disabled individuals.Read more about accessibility in our glossary page.
- Ask agent
Front Street, Ireshopeburn, DL13
Add an important place to see how long it'd take to get there from our property listings.
__mins driving to your place
Get an instant, personalised result:
- Show sellers you’re serious
- Secure viewings faster with agents
- No impact on your credit score
Your mortgage
Notes
Staying secure when looking for property
Ensure you're up to date with our latest advice on how to avoid fraud or scams when looking for property online.
Visit our security centre to find out moreDisclaimer - Property reference a9cd8caf-35fa-4fa1-8b18-5c599fb0e52d. The information displayed about this property comprises a property advertisement. Rightmove.co.uk makes no warranty as to the accuracy or completeness of the advertisement or any linked or associated information, and Rightmove has no control over the content. This property advertisement does not constitute property particulars. The information is provided and maintained by Weardale Property Agency, Stanhope. Please contact the selling agent or developer directly to obtain any information which may be available under the terms of The Energy Performance of Buildings (Certificates and Inspections) (England and Wales) Regulations 2007 or the Home Report if in relation to a residential property in Scotland.
*This is the average speed from the provider with the fastest broadband package available at this postcode. The average speed displayed is based on the download speeds of at least 50% of customers at peak time (8pm to 10pm). Fibre/cable services at the postcode are subject to availability and may differ between properties within a postcode. Speeds can be affected by a range of technical and environmental factors. The speed at the property may be lower than that listed above. You can check the estimated speed and confirm availability to a property prior to purchasing on the broadband provider's website. Providers may increase charges. The information is provided and maintained by Decision Technologies Limited. **This is indicative only and based on a 2-person household with multiple devices and simultaneous usage. Broadband performance is affected by multiple factors including number of occupants and devices, simultaneous usage, router range etc. For more information speak to your broadband provider.
Map data ©OpenStreetMap contributors.
