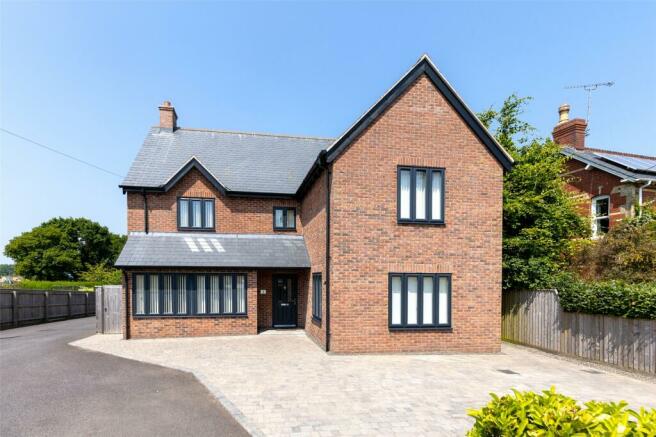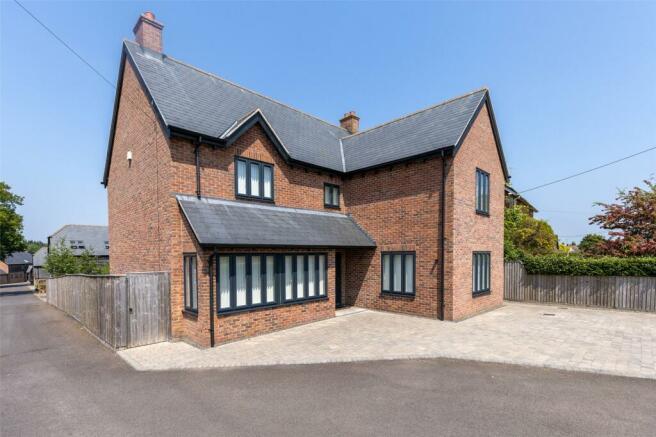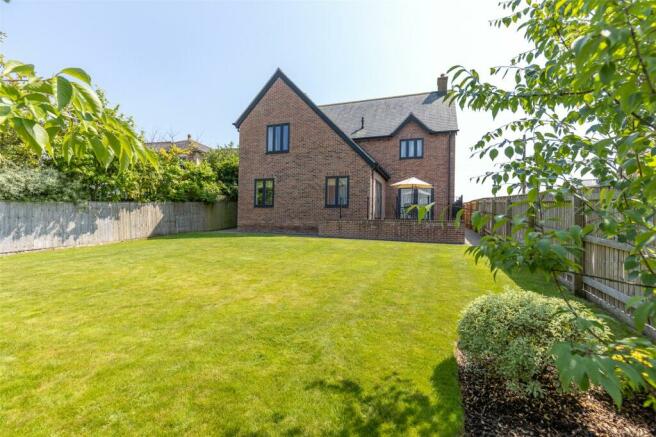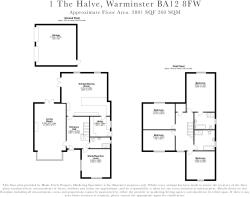
The Halve, Warminster, BA12

- PROPERTY TYPE
Detached
- BEDROOMS
4
- BATHROOMS
3
- SIZE
Ask agent
- TENUREDescribes how you own a property. There are different types of tenure - freehold, leasehold, and commonhold.Read more about tenure in our glossary page.
Freehold
Key features
- SUBSTANTIAL ENTRANCE HALL*DUAL ASPECT LIVING ROOM*STUDY/RECEPTION TWO* KITCHEN/DINING/FAMILY ROOM*UTILITY ROOM, GALLERIED LANDING.
- PRINCIPAL BEDROOM WITH SPACIOUS BATHROOM AND SEPARATE SHOWER*BEDROOM ONE WITH EN-SUITE FACILITIES, TWO FURTHER DOUBLE SIZED BEDROOMS,
- FAMILY BATHROOM, GARDENS, DOUBLE GARAGE,
- AMPLE PARKING
Description
Situation: The property lies on the western outskirts of the town close to the acclaimed Longleat estate with its woodland walks and is a little over a mile from the town centre. Warminster has a comprehensive range of shops, cafes and general facilities including a dirfect rail connection to London. The cities of Bath and Salisbury both lie approximately 20 miles.
Description: Built in 2018 this well-designed four double bedroom detached family house offers flexible accommodation with a main, large living room in addition to a further room which is currently used as a study but would equally create a good TV room or teenagers den. The focal point of the ground floor is the substantial dual aspect kitchen/dining/family room which has a comprehensive of high gloss fitted units with integrated appliances, a large peninsular breakfast bar and ample space for entertaining. This room also has patio doors to the rear and side with access onto a raised terrace. To the first floor the galleried landing provides access to four double sized bedrooms of which one has en-suite facilities and there is a family bathroom to serve the remaining two bedrooms. The property has underfloor heating to the ground floor and conventical radiators to the first floor via a gas fired boiler and pressurised hot water heater. Double glazed windows and a high level of insulation creates a very energy efficient home. To the rear is a generous sized garden measuring 50'x48' laid mainly to lawn with flower beds and a raised terrace. This fine and versatile family home is sold with the benefit of no onward chain.
Accommodation: All dimensions being approximate.
Spacious Entrance Hall: With a part glazed front door, ceramic tiled floor, staircase with oak handrail and spindles rising to the first floor, understairs storage cupboard and doors to:
Shower Room With a tiled shower enclosure with thermostatic shower, pedestal wash basin, low level WC, ceramic tiled floor, chrome finish vertical towel rail/radiator and an obscure double glazed window to the side.
Study: 13'6"x13'6" Enjoying dual aspect with double glazed windows to the front and side elevation.
Living Room: 26'3"x14'10" This superb dual aspect room has a large double glazed bay window to the front elevation and double, sealed double glazed French doors onto the rear garden.
Kitchen/Dining/Family Room: 21'4"x21'7" maximum. With a superb dual aspect room has double glazed windows to the rear and French doors to the side onto a raised terrace. The kitchen area has a comprehensive range of cream high gloss fitted units with contrasting work surfaces and incorporating a one and a half bowl single drainer sink with integrated dishwasher, water softener, two double fan assisted AEG electric ovens, ceramic four ring hob with a stainless steel splash back and cooker hood, pull-out larder unit, fridge freezer and peninsular/breakfast bar with a comprehensive range of units. Chrome finish vertical towel rail/radiator and access through to:
Utility: 9'7'9'6" With a single drainer sink, adjacent work surfaces with space and plumbing for a washing machine and tumble drier, further base and wall cupboard units and integrated double fridge/freezer. Ceramic tiled floor, double glazed window and a half glazed door to the side. Chrome finish vertical rail/radiator.
First Floor:
Spacious Galleried Landing: With oak handrails and spindles, radiator, access via a pull down ladder to an insulated roof space, linen cupboard with a Worcester gas fired boiler and pressurised hot water cylinder providing domestic hot and under floor central heating to ground floor with radiators to the the first floor: Doors to:
Principal Bedroom: 18'2"x15' This superb room has extensive built-in bedroom furniture incorporating two double wardrobes a chest of drawers and bedside cabinets. Double radiator, double glazed window to the rear and door to:
Spacious En-Suite Bathroom: 9'9x8'1" With a large tiled walk-in shower enclosure with thermostatic shower, pedestal wash basin, panelled bath with shower attachment and adjacent ceramic wall tiling, low level WC, chrome finish vertical towel rail/radiator and an obscure double glazed window.
Guest Bedroom 2: 13'5"x13'5" With extensive built-in wardrobes to one wall with shelves and hanging rails, double radiator and double glazed window to the front.
Bedroom 3: 15'1"x9'11" With a double radiator and double glazed window to the front.
Bedroom 4: 15'1"x12' With a double radiator and a double glazed window to the rear.
Family Bathroom: 10'x9'9" With a large walk-in tiled shower enclosure with thermostatic shower, pedestal wash basin, low level WC, panelled bath with a shower attachment and adjacent ceramic wall tiling, chrome finish towel rail/radiator and obscure double glazed window to the side.
Outside: To the front of the property is a generous sized area of hardstanding suitable for parking for at least three cars, a side gated access in turn leads to the rear garden which measures approximately 50'x48' and comprises a raised, block paved terrace accessed from French doors both from the kitchen/dining/family room and living room beyond this is an expanse of lawn with sculpted flower borders shrubs and bushes. There is an area of hardstanding behind the garage suitable for a garden shed etc and side personal access via a door to the:
Double Garage: Measuring internally 19'x19' With two electric metal up and doors, power and light connected and eaves storage. To the front of the garage there are two further parking spaces.
Brochures
Particulars- COUNCIL TAXA payment made to your local authority in order to pay for local services like schools, libraries, and refuse collection. The amount you pay depends on the value of the property.Read more about council Tax in our glossary page.
- Band: TBC
- PARKINGDetails of how and where vehicles can be parked, and any associated costs.Read more about parking in our glossary page.
- Yes
- GARDENA property has access to an outdoor space, which could be private or shared.
- Yes
- ACCESSIBILITYHow a property has been adapted to meet the needs of vulnerable or disabled individuals.Read more about accessibility in our glossary page.
- Ask agent
The Halve, Warminster, BA12
NEAREST STATIONS
Distances are straight line measurements from the centre of the postcode- Warminster Station1.3 miles
- Dilton Marsh Station3.1 miles
- Westbury Station4.4 miles
About the agent
We understand that moving home can be exciting but at the same time a little over whelming. Our team ensure that the whole process is seamless and we are with you every step of the way.
How do we do this?
We will give you a fair and honest valuation if selling and then we ALWAYS accompany the viewings so that we guarantee not only a safe environment but ascertain the viewers true feelings about the property.
Once you are under offer we ensure that the finances are in place
Industry affiliations



Notes
Staying secure when looking for property
Ensure you're up to date with our latest advice on how to avoid fraud or scams when looking for property online.
Visit our security centre to find out moreDisclaimer - Property reference FRM210235. The information displayed about this property comprises a property advertisement. Rightmove.co.uk makes no warranty as to the accuracy or completeness of the advertisement or any linked or associated information, and Rightmove has no control over the content. This property advertisement does not constitute property particulars. The information is provided and maintained by McAllisters, Frome. Please contact the selling agent or developer directly to obtain any information which may be available under the terms of The Energy Performance of Buildings (Certificates and Inspections) (England and Wales) Regulations 2007 or the Home Report if in relation to a residential property in Scotland.
*This is the average speed from the provider with the fastest broadband package available at this postcode. The average speed displayed is based on the download speeds of at least 50% of customers at peak time (8pm to 10pm). Fibre/cable services at the postcode are subject to availability and may differ between properties within a postcode. Speeds can be affected by a range of technical and environmental factors. The speed at the property may be lower than that listed above. You can check the estimated speed and confirm availability to a property prior to purchasing on the broadband provider's website. Providers may increase charges. The information is provided and maintained by Decision Technologies Limited. **This is indicative only and based on a 2-person household with multiple devices and simultaneous usage. Broadband performance is affected by multiple factors including number of occupants and devices, simultaneous usage, router range etc. For more information speak to your broadband provider.
Map data ©OpenStreetMap contributors.





