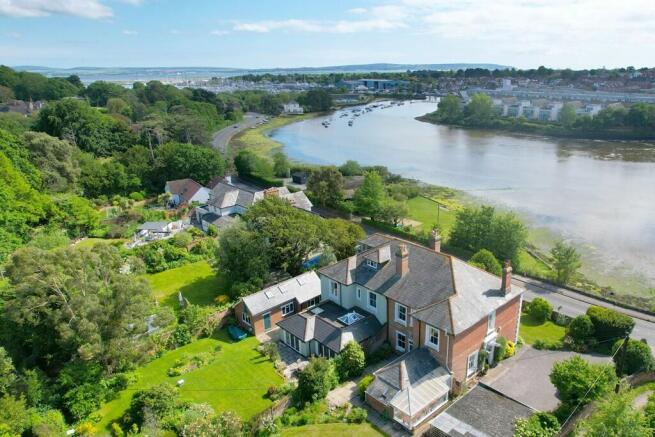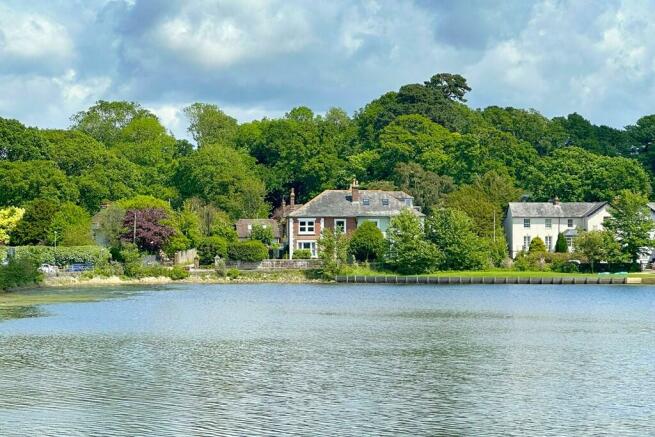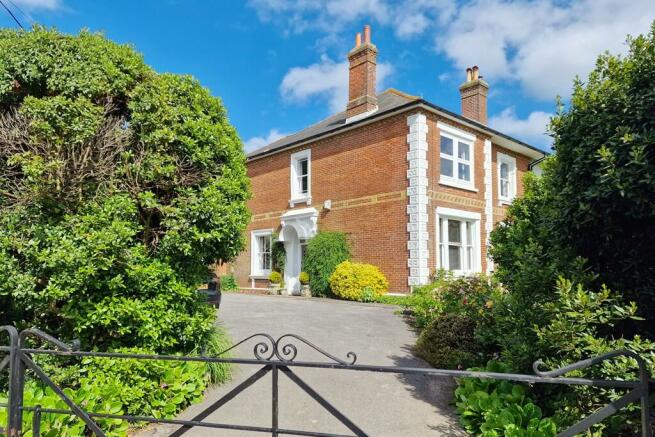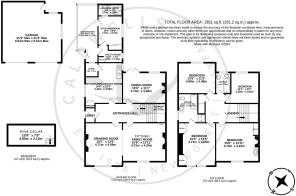
Undershore Road, Walhampton, Lymington, Hampshire
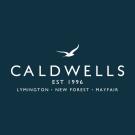
- PROPERTY TYPE
Semi-Detached
- BEDROOMS
4
- BATHROOMS
3
- SIZE
Ask agent
- TENUREDescribes how you own a property. There are different types of tenure - freehold, leasehold, and commonhold.Read more about tenure in our glossary page.
Freehold
Key features
- Semi-detached period house with four bedrooms
- Enviable position overlooking Lymington River & within walking distance of the High Street, quay & train station
- Double garage & ample off-road parking
- Large walled garden & vegetable garden
- Reception hall, study & conservatory
- Drawing room & sitting/family room
- Kitchen/breakfast room, dining room & utility room
- Ground floor shower room, cloakroom & cellar
- Main bedroom with en suite bathroom & family bathroom
- Vast loft space offering huge potential to create further accommodation (STPP)
Description
Built around 1850, this substantial period riverside residence offers an abundance of character and warmth, along with impressive river views and spacious accommodation including four bedrooms. The property has a vast loft space which offers great potential to create further accommodation (STPP) with river views. Outside, there is a large walled garden, ample off-road parking and a double garage, and the property is within walking distance of the High Street, Quay, train station and ferry terminal.
WELCOME
Old Quay House retains many of its period features including decorative stone work, high ceilings, ornate coving, open fireplaces and a grand staircase. Old Quay House is a rarity in that it has exceptional and unique views of the Lymington River which can be enjoyed from both the ground floor and first floor, with the potential for further spectacular views to be had if one were to convert the vast loft space (subject to the relevant planning permissions) as the neighbouring property has. The property sits within walking distance of the High Street, Old Town Quay and train station.
An internal inspection is highly recommended to fully appreciate the spacious accommodation on offer and the period grandeur of the house.
THE GROUND FLOOR
An impressive Victorian portico with a fanlight window leads into the entrance porch with tiled floor and a glazed door opening into the reception hall. The hall has strip wood flooring, ornate coving, dado rails, and the grand staircase to the first floor. On the right is the sitting/family room and drawing room joined via an archway, both with high ceilings with ornate coving and large windows overlooking the front garden and river. The family/sitting room has parquet flooring and a fireplace with a marble fire surround and mantle. The drawing room is carpeted and has a fireplace with a marble hearth and surround and wooden mantle. On the left of the hall is the kitchen/breakfast room which comprises a vast range of floor and wall mounted wooden units incorporating space and plumbing for a dishwasher, a one-and-a-half bowl stainless steel sink unit, space for a free-standing cooker, space for a fridge freezer and a double aspect with window overlooking the patio and window overlooking the drive. There are further floor-to-ceiling cupboards and some decorative units, with space for a breakfast table and chairs. There is a double serving hatch to the dining room. At the end of the kitchen is a large walk-in pantry which has ample shelving. A sliding glazed door leads into the utility room. The utility room houses the boiler and has space and plumbing for a washing machine, shelving, a cleaning cupboard and a door giving access into the conservatory. The utility also leads through into the study which has a cupboard with sliding doors, a double aspect and an access hatchway to the roof space. An archway from the study leads into a ground floor shower room which comprises a shower cubicle, a pedestal mounted wash basin, a low-level WC and Velux window. The study and shower room could be a potential ground floor fifth bedroom with en suite. The study also has access to the conservatory which is glazed with a brick-built dwarf wall and has access to the rear garden. Back in the reception hall, adjacent to the kitchen is the dining room which has strip wood flooring and glazed double doors leading out onto the patio and garden. There are alcove bookshelves and cupboards for storage and a beautiful open fireplace. At the end of the hall is the ground floor cloakroom which is fully tiled and comprises a low-level WC and vanity unit with wash basin and plenty of hanging space. The wine cellar can be accessed under the cloakroom (the hatch is currently hidden under the lino floor) and has limited height.
THE FIRST FLOOR
On the first floor there are four bedrooms. The spacious master bedroom has unique, ever-changing river views to the front aspect. There are two built-in wardrobes with cupboards above and two shelved recesses either side of the bed. The en suite bathroom is part-tiled and comprises a separate shower enclosure, a bath, a wash basin with vanity drawers under, a low-level WC and various storage cupboards. There are views upstream towards Boldre over the reed beds. The large second double bedroom has a tiled fireplace with a wardrobe with cupboard over and a wash basin to the other side. This bedroom also overlooks the front aspect with views downstream towards Lymington Town Quay. The light and airy third bedroom overlooks the rear garden and has a wash basin with cupboards under and over. The fourth bedroom has built-in alcove bookshelves and a high alcove cupboard. The window overlooks the rear garden. The family bathroom comprises a bath with overhead shower, a pedestal mounted wash basin and a low-level WC. On the landing there is a very large airing cupboard with racked shelving and hot water tank, as well as an access hatchway to the roof space with pull down ladder and loft light. The loft is a tremendous space with exceptional head-room which has great potential for conversion into a second floor living space/further bedrooms as is the case in the neighbouring house.
THE GARDENS
The property is approached via a gated driveway with ample parking leading to the house, front garden and double garage. The double garage has two up-and-over doors, a workshop and a rear access door to the back garden. The front garden is laid to lawn and is bordered by a variety of mature shrubs and plants with a brick wall screening the property from the road. The front driveway then gives access via a wrought iron gate into the sheltered rear garden where a paved path leads past the conservatory and round the rear of the house to a paved patio adjacent to the dining room. The path also leads directly up the middle of the garden, with lawns either side, to steps and a wrought iron gate giving access through the pretty curved hedge into the vegetable garden, which has great potential to install a studio/office to work-from-home. The rear garden is walled on all sides and has a small feature pond within the patio area.
DIRECTIONS
From our office proceed down the High Street turning left at the bottom of the hill into Gosport Street. At the mini roundabout turn right into Bridge Road and proceed over the level crossing. At the bend, turn right into Undershore Road and the property will be found immediately on the left hand side.
SERVICES
All mains services are connected to the property
TENURE
Freehold
TAX BAND
E (£2,698.47 approx. - 2024/2025)
EPC RATING
E
Brochures
Old Quay House- COUNCIL TAXA payment made to your local authority in order to pay for local services like schools, libraries, and refuse collection. The amount you pay depends on the value of the property.Read more about council Tax in our glossary page.
- Ask agent
- PARKINGDetails of how and where vehicles can be parked, and any associated costs.Read more about parking in our glossary page.
- Yes
- GARDENA property has access to an outdoor space, which could be private or shared.
- Yes
- ACCESSIBILITYHow a property has been adapted to meet the needs of vulnerable or disabled individuals.Read more about accessibility in our glossary page.
- Ask agent
Undershore Road, Walhampton, Lymington, Hampshire
Add an important place to see how long it'd take to get there from our property listings.
__mins driving to your place
Get an instant, personalised result:
- Show sellers you’re serious
- Secure viewings faster with agents
- No impact on your credit score
Your mortgage
Notes
Staying secure when looking for property
Ensure you're up to date with our latest advice on how to avoid fraud or scams when looking for property online.
Visit our security centre to find out moreDisclaimer - Property reference undersh. The information displayed about this property comprises a property advertisement. Rightmove.co.uk makes no warranty as to the accuracy or completeness of the advertisement or any linked or associated information, and Rightmove has no control over the content. This property advertisement does not constitute property particulars. The information is provided and maintained by Caldwells Estate Agents, Lymington. Please contact the selling agent or developer directly to obtain any information which may be available under the terms of The Energy Performance of Buildings (Certificates and Inspections) (England and Wales) Regulations 2007 or the Home Report if in relation to a residential property in Scotland.
*This is the average speed from the provider with the fastest broadband package available at this postcode. The average speed displayed is based on the download speeds of at least 50% of customers at peak time (8pm to 10pm). Fibre/cable services at the postcode are subject to availability and may differ between properties within a postcode. Speeds can be affected by a range of technical and environmental factors. The speed at the property may be lower than that listed above. You can check the estimated speed and confirm availability to a property prior to purchasing on the broadband provider's website. Providers may increase charges. The information is provided and maintained by Decision Technologies Limited. **This is indicative only and based on a 2-person household with multiple devices and simultaneous usage. Broadband performance is affected by multiple factors including number of occupants and devices, simultaneous usage, router range etc. For more information speak to your broadband provider.
Map data ©OpenStreetMap contributors.
