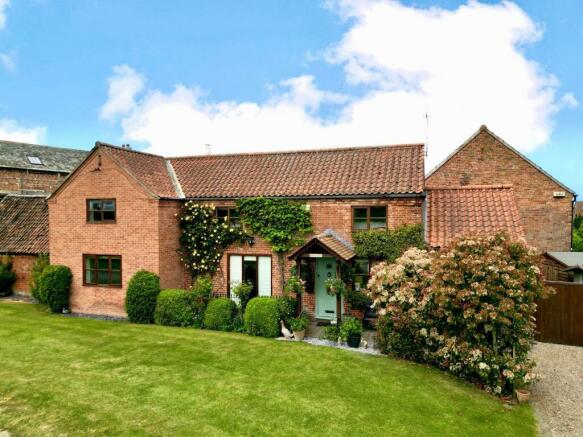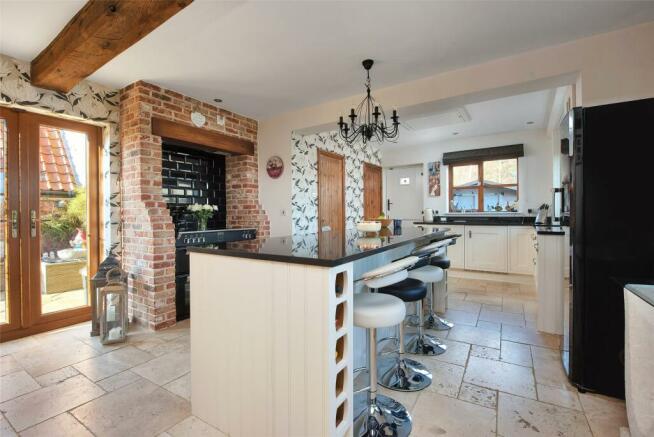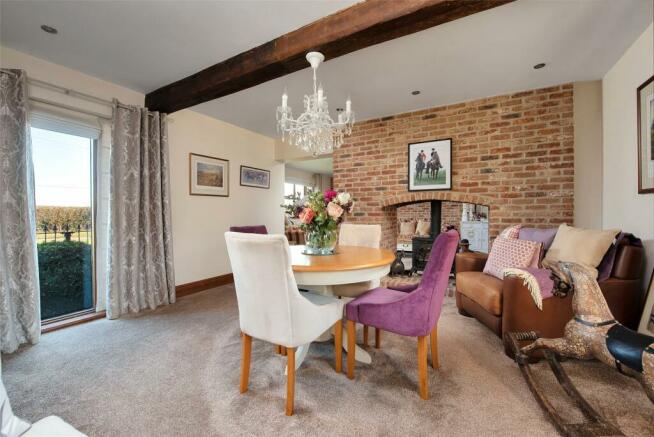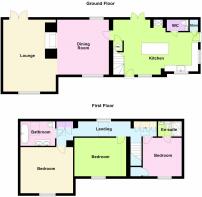
Wysall Lane, Rempstone, Loughborough

- PROPERTY TYPE
House
- BEDROOMS
3
- BATHROOMS
2
- SIZE
Ask agent
- TENUREDescribes how you own a property. There are different types of tenure - freehold, leasehold, and commonhold.Read more about tenure in our glossary page.
Freehold
Key features
- Character Country Cottage
- Energy Rating F
- Council Tax Band D
- Tenure Freehold
- Outstanding Rural Position
- Beautiful Countryside Views
- Three Double Bedrooms
- En-suite & Separate Luxury Bathroom
- Double Glazing & Electric Heating
- Off Road Parking for Four Vehicles
Description
Location
The village of Rempstone is set amongst open countryside in north Leicestershire. Everyday needs are catered for within the village whilst a comprehensive range of shopping and educational services are available at nearby Nottingham and Loughborough. Communications in the area are excellent with British Rail at Loughborough or Nottingham and the M1/M42 junction to the west. East Midlands Airport is also at junction 24 of the M1. what3words: ///trend.cabbages.provide
Directions
Entrance Porch
An attractive timber framed canopy storm porch with tiled roof and entrance to the property via a contemporary composite double glazed front door with leaded window panel directly into:
Dining Kitchen
23' 3" x 14' 9"
A substantial and impressive Cooke & Lewis country style kitchen with a contemporary twist comprising a generous number of storage units finished in a high quality painted timber frame frontage with contrasting square edge black granite worktops along with pewter style cup handles, glass fronted display cabinets, pelmets and Belfast sink unit with mixer tap above. There is an additional large island unit with integral breakfast bar with seating for four along with double wine rack and granite worktop. Travertine tiled flooring running through the dining kitchen, useful understairs storage cupboard, space and connection point for a Range cooker set within an attractive country style exposed brick inglenook with timber lintel above and decorative spindle and banister staircase rising to the first floor landing. The kitchen also has feature exposed timber beams, recessed ceiling spotlights, windows to the front and side elevations along with a contemporary composite (truncated)
WC
Having a contemporary two piece white suite comprising low level push button flush WC, vanity wash hand basin unit with mixer tap, fitted mirror, wall lighting and Travertine tiled flooring.
Dining Room
13' 3" x 14' 6"
A substantial dining room enjoying a fabulous view through a full length window at the front onwards to open countryside, additional window at the rear facing out into the rear courtyard garden. There are recessed ceiling spotlights, feature exposed beams and a magnificent feature exposed brick inglenook fireplace with double sides log burner. This room is open-plan to the living room ideal for entertaining.
Living Room
19' 0" x 12' 2"
A substantial living room enjoying fabulous open countryside views to the front with uPVC double glazed French doors to the rear directly out into the courtyard garden, recessed ceiling spotlights, feature exposed brick detailing and niche to the exterior wall.
First Floor Landing
A spacious first floor landing with window to the rear, three large Velux windows with fitted blinds, wall light points, a range of fitted storage and access to all rooms.
Bedroom One
10' 4" x 10' 3"
A spacious double bedroom enjoying a fabulous view through the window at the front over open countryside. There is a large walk-in cupboard, high level power and TV aerial point for wall mounted TV and access to:
En-suite Shower Room
4' 2" x 5' 2"
Fitted with a contemporary three piece suite comprising low level push button flush WC, vanity wash hand basin with mixer tap above and storage beneath, large walk-in shower cubicle with contemporary stylish black shower tray, wall mounted Mira electric shower, stone style tiled splashbacks, large Velux window to the rear elevation, wall light points, heated towel rail and tiled flooring.
Bedroom Two
12' 0" x 14' 2"
A substantial double bedroom with window to the front, ample space for king sized bed and bedroom furniture. This bedroom is currently used as a generous master bedroom in conjunction with the adjacent main bathroom.
Bedroom Three
13' 6" x 10' 1"
A spacious double bedroom with high level wall mounted power and TV aerial for wall mounted TV, fabulous view through the window at the front through open countryside, ample space for double bed and bedroom furniture.
Bathroom
9' 2" x 6' 5"
Lavishly reappointed with a high quality four piece suite comprising low level Geberit push button flush WC, 'His & Hers' vanity wash hand basin with vanity storage drawers beneath, freestanding claw & ball roll top bath with floor mounted mixer tap and shower attachment, wall light points, recessed ceiling spotlights, Velux window to the rear, contemporary Quartz tiled splashback behind the bath, heated towel rail and Travertine tiled flooring.
Outside
The property sits in a delightful position with grass frontage and attractive well planted borders. There is off road parking for four vehicles on a gravel driveway. The rear garden is a courtyard style garden with paved patio areas, retaining brick wall and raised planters. At the side of the property is an additional utility area for sheds etc.
Agents Note
The property has mains supplied water and electricity with a private sewerage system installed circa 10 years ago, a mixture of timber framed sealed unit double glazed windows and uPVC wood grain effect windows and doors and individual electric room heaters.
Extra Information
To check Internet and Mobile Availability please use the following link: check Flood Risk please use the following link:
Brochures
Particulars- COUNCIL TAXA payment made to your local authority in order to pay for local services like schools, libraries, and refuse collection. The amount you pay depends on the value of the property.Read more about council Tax in our glossary page.
- Band: TBC
- PARKINGDetails of how and where vehicles can be parked, and any associated costs.Read more about parking in our glossary page.
- Yes
- GARDENA property has access to an outdoor space, which could be private or shared.
- Yes
- ACCESSIBILITYHow a property has been adapted to meet the needs of vulnerable or disabled individuals.Read more about accessibility in our glossary page.
- Ask agent
Wysall Lane, Rempstone, Loughborough
NEAREST STATIONS
Distances are straight line measurements from the centre of the postcode- Loughborough Station3.2 miles
- Barrow upon Soar Station4.4 miles
About the agent
MARKET LEADING & AWARD WINNING PROPERTY EXPERTS ACROSS THE EAST MIDLANDS
At Bentons, we understand that selling your home is likely to be one of the most important transactions you may experience. It is therefore crucial to employ the services of a trusted local Agent with vast experience in dealing with a wide range of property. A good Agent will not only produce the highest quality marketing materials and cover every advertising medium available to them, but also endeavour to provide
Industry affiliations

Notes
Staying secure when looking for property
Ensure you're up to date with our latest advice on how to avoid fraud or scams when looking for property online.
Visit our security centre to find out moreDisclaimer - Property reference BNT230031. The information displayed about this property comprises a property advertisement. Rightmove.co.uk makes no warranty as to the accuracy or completeness of the advertisement or any linked or associated information, and Rightmove has no control over the content. This property advertisement does not constitute property particulars. The information is provided and maintained by Bentons, Melton Mowbray. Please contact the selling agent or developer directly to obtain any information which may be available under the terms of The Energy Performance of Buildings (Certificates and Inspections) (England and Wales) Regulations 2007 or the Home Report if in relation to a residential property in Scotland.
*This is the average speed from the provider with the fastest broadband package available at this postcode. The average speed displayed is based on the download speeds of at least 50% of customers at peak time (8pm to 10pm). Fibre/cable services at the postcode are subject to availability and may differ between properties within a postcode. Speeds can be affected by a range of technical and environmental factors. The speed at the property may be lower than that listed above. You can check the estimated speed and confirm availability to a property prior to purchasing on the broadband provider's website. Providers may increase charges. The information is provided and maintained by Decision Technologies Limited. **This is indicative only and based on a 2-person household with multiple devices and simultaneous usage. Broadband performance is affected by multiple factors including number of occupants and devices, simultaneous usage, router range etc. For more information speak to your broadband provider.
Map data ©OpenStreetMap contributors.





