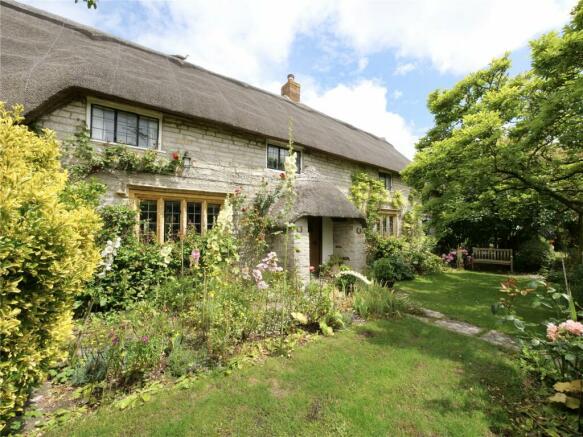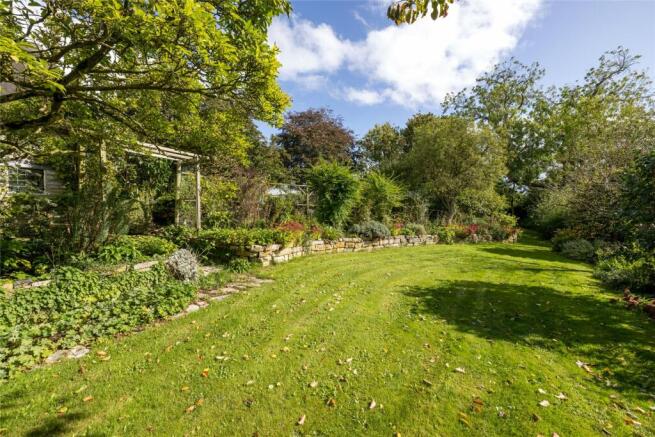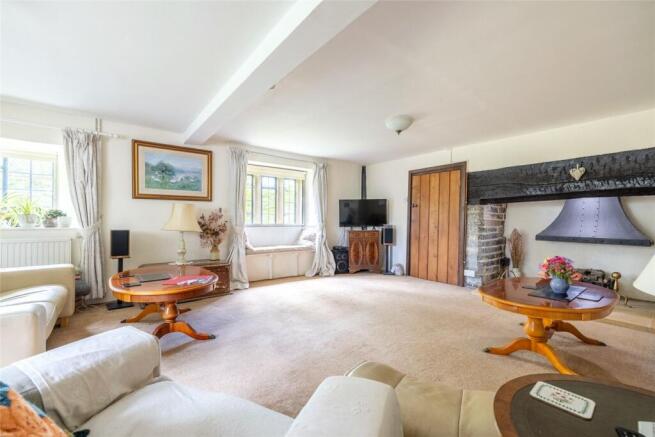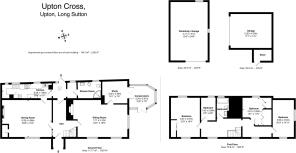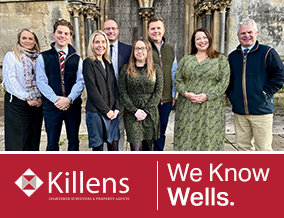
Upton, Long Sutton

- PROPERTY TYPE
Detached
- BEDROOMS
4
- BATHROOMS
2
- SIZE
Ask agent
- TENUREDescribes how you own a property. There are different types of tenure - freehold, leasehold, and commonhold.Read more about tenure in our glossary page.
Freehold
Key features
- Detached Grade II Listed Cottage
- Two Reception Rooms, Study And Conservatory
- Four Bedrooms And Two Bathrooms
- Detached Stone Outbuilding And Garages
- Landscaped Gardens Approaching 0.7 Acres
- Scope To Further Enhance And Personalise
Description
About the property
A quintessentially English property located in Upton, a short distance outside of Langport and Somerton. This home has parts dating back to the 15th Century. The detached cottage is constructed of local lias stone with ham stone dressings: thatched roof between stepped coped gables and a brick chimney toppings. This home is a lovely example of a Grade II listed, thatched cottage, offering generous and flexible accommodation throughout, set within beautiful grounds of approximately 0.7 acres. Externally there is a double garage and further detached barn which would be prime for further accommodation.
The property has been sympathetically cared for by the current owners and is now ready to see its next chapter in history with scope for a new owner to add their own personality. The property was re-thatched in 2021 by the local master thatcher’s.
About the inside
As you enter the property, the impressive hallway boasts a plethora of period features which sets the tone for the remainder of the property.
To the left of the hallway is the first of the reception rooms - the dining room, which is of fantastic proportions. This beautiful space with exposed wooden beams comfortably accommodates an 8-person dining table and chairs alongside freestanding furniture. An original inglenook fireplace takes pride of place within the room with some useful built in storage to either side. The original smoker remains and now provides further storage. A window seat offers a lovely spot to sit with a book while enjoying a pleasant outlook to the mature, landscaped garden.
Adjoining the dining room is the kitchen at the rear of the property which has been fitted with a mix of wall and base units and integrated dishwasher, oven, gas hob, and space for a freestanding fridge.
Continuing through the kitchen you enter into a rear lobby, the perfect place for coats and muddy boots which leads to a utility area, and in turn, the ground floor shower room with toilet, basin, bidet and shower.
Returning to the hallway and into the second reception room you will find an impressive, dual aspect sitting room. This beautiful space offers a further inglenook fireplace with gas fire, and another window seat to enjoy the outlook.
From here, there is access to the study, which is flooded with plenty of natural light making it the perfect place to work from home. A set of double doors lead into the conservatory where a further set of double doors allow access into the garden.
Upstairs, there are four well-proportioned bedrooms, all of which are serviced by the central family bathroom with toilet, basin and bath. All rooms are accessed off a large, light and airy landing area, with the primary and third bedrooms offering built in storage. The characterful charm continues throughout the first floor with exposed wooden beams in all rooms.
About the outside
The property provides ample off-street parking for multiple vehicles on the driveway leading to the double detached garage which benefits from an adjoining storeroom. There is also a detached barn which is currently purposed as a workshop area but provides potential to provide ancillary accommodation subject to obtaining necessary permissions. A lawned area to the rear of the rear offers a poly tunnel and several mature fruit trees.
A gate leads through to charming cottage gardens that wrap around the side and front of the property, beautifully landscaped to create a relaxing space with a visually diverse range of planting. There is both a garden shed and summer house nestled amongst vegetable beds and planted borders, perfect for anyone wanting to 'grow their own'. As you continue through the garden, there is a patio area perfect for alfresco dining. An abundance of mature trees and hedges across the grounds help to add a real sense of privacy to the property.
About the Area
Upton is a small hamlet comprising of individual properties located less than a mile from Long Sutton. Long Sutton is one of the area’s most sought after villages which lies approximately 2 miles from Somerton and 3 miles South East of Langport, surrounded by rolling hills and woods. The village offers a thriving community with excellent local facilities including post office/store, village hall with adjoining sports field, ancient parish church, an excellent gastro pub (Devonshire Arms) overlooking the village green, and nearby 18 hole golf course.
The A303 is five minutes’ drive providing access west and east to London (M3 to M25), while the county town of Taunton, with access to the M5 motorway is about 16 miles to the west. Mainline rail connections can be found at Yeovil and Castle Cary providing fast train links to London Paddington and Waterloo. Long Sutton benefits from having its own well respected primary school in the village, while in the wider locality you will find an excellent selection of both private and state schools which include Millfield Senior and Prep Schools in nearby Street, Hazelgrove, Bruton, and Huish Episcopi Academy.
Useful information
Tenure – Freehold
Listing – Grade II Listed
Postcode – TA10 9NL
Services - Mains Gas, Electric, Water
Council Tax Band – F
Local Authority - South Somerset District Council Viewings - Strictly by appointment only with Killens, Somerton
Brochures
Particulars- COUNCIL TAXA payment made to your local authority in order to pay for local services like schools, libraries, and refuse collection. The amount you pay depends on the value of the property.Read more about council Tax in our glossary page.
- Band: F
- PARKINGDetails of how and where vehicles can be parked, and any associated costs.Read more about parking in our glossary page.
- Yes
- GARDENA property has access to an outdoor space, which could be private or shared.
- Yes
- ACCESSIBILITYHow a property has been adapted to meet the needs of vulnerable or disabled individuals.Read more about accessibility in our glossary page.
- Ask agent
Energy performance certificate - ask agent
Upton, Long Sutton
Add an important place to see how long it'd take to get there from our property listings.
__mins driving to your place
Get an instant, personalised result:
- Show sellers you’re serious
- Secure viewings faster with agents
- No impact on your credit score
Your mortgage
Notes
Staying secure when looking for property
Ensure you're up to date with our latest advice on how to avoid fraud or scams when looking for property online.
Visit our security centre to find out moreDisclaimer - Property reference SOM230140. The information displayed about this property comprises a property advertisement. Rightmove.co.uk makes no warranty as to the accuracy or completeness of the advertisement or any linked or associated information, and Rightmove has no control over the content. This property advertisement does not constitute property particulars. The information is provided and maintained by Killens, Wells. Please contact the selling agent or developer directly to obtain any information which may be available under the terms of The Energy Performance of Buildings (Certificates and Inspections) (England and Wales) Regulations 2007 or the Home Report if in relation to a residential property in Scotland.
*This is the average speed from the provider with the fastest broadband package available at this postcode. The average speed displayed is based on the download speeds of at least 50% of customers at peak time (8pm to 10pm). Fibre/cable services at the postcode are subject to availability and may differ between properties within a postcode. Speeds can be affected by a range of technical and environmental factors. The speed at the property may be lower than that listed above. You can check the estimated speed and confirm availability to a property prior to purchasing on the broadband provider's website. Providers may increase charges. The information is provided and maintained by Decision Technologies Limited. **This is indicative only and based on a 2-person household with multiple devices and simultaneous usage. Broadband performance is affected by multiple factors including number of occupants and devices, simultaneous usage, router range etc. For more information speak to your broadband provider.
Map data ©OpenStreetMap contributors.
