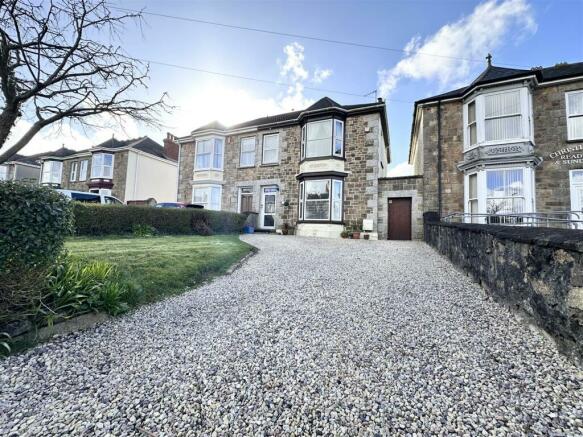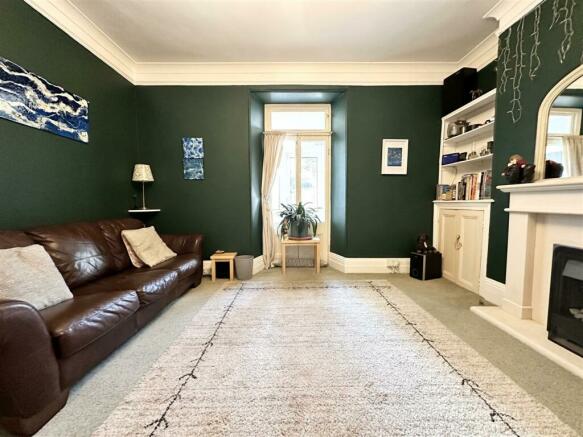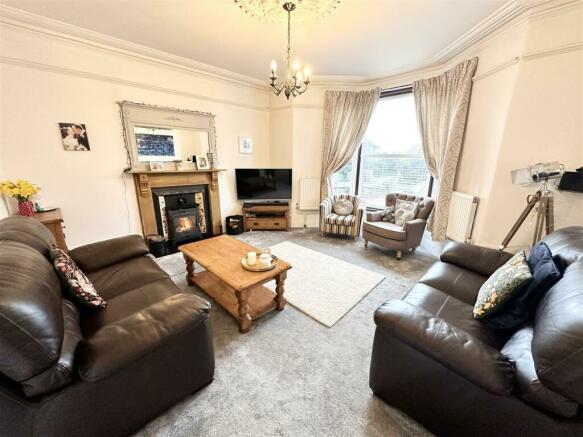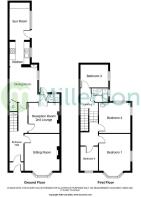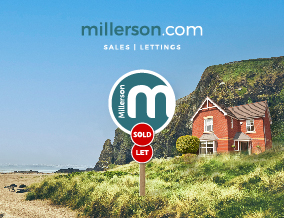
Dolcoath Road, Camborne

- PROPERTY TYPE
Semi-Detached
- BEDROOMS
4
- BATHROOMS
2
- SIZE
1,507 sq ft
140 sq m
- TENUREDescribes how you own a property. There are different types of tenure - freehold, leasehold, and commonhold.Read more about tenure in our glossary page.
Freehold
Key features
- IMPOSING FOUR BEDROOM VICTORIAN FAMILY HOME
- GREATLY IMPROVED BY THE CURRENT OWNERS
- RETAINS A WEALTH OF ORIGINAL FEATURES
- SPACIOUS RECEPTION ROOMS
- EXTREMELY GENEROUS REAR GARDEN
- PROPERTY EXTENDED TO THE REAR
- OFF ROAD PARKING FOR SEVERAL VEHICLES
Description
Description - A stunningly presented four bedroom family home of impressive proportions an a lovely tucked away position in a no through road position. The property benefits from spacious and flexible accommodation including gorgeous Living room with Bay Window, Second Living room, Dining room, Kitchen, large Utility room and W.C on the ground floor, along with four bedrooms and family bathroom to the first floor. Outside there's parking for several vehicles to the front of the property with a pleasant lawned garden, with an approaching 100ft rear garden with the benefit of a spacious shed divided into two units and a further outbuilding which is set up as an outdoor bar! Internally the property is beautifully presented, with a fabulous combination of modern touches and attractive original features, such as cornicing, ceiling roses and original stained glass internal doors. All in all a truly impressive and spacious family home in this desirable no through road location.
Entrance - UPVC double glazed obscured door into entrance hall
Entrance Hall - Victorian tile effect laminate flooring, Dado rail, original stained glass timber internal door and surround. Original coving and ceiling rose.
Inner Hallway - Over 6 1/2 m in length, a very impressive internal hallway with a wealth of original features. Picture rail, ornate original archway. Doors leading to living room and dining room. Door leading to kitchen, under stairs storage area. Stairs to 1st floor. Radiator.
Living Room - 4.432 m x 4.686 m into bay (14'6" m x 15'4" m into - A stunning principal reception room which has been beautifully refurbished yet retaining a wealth of attractive original features. UPVC double glazed bay window to front elevation. Picture rail. Original ceiling rose. Two wall mounted radiators. Original Victorian fireplace with recessed multifuel burner with tiled hearth and timber timber mantle surround. Original deep skirting boards.
Second Reception Room - 3.836 m x 3.183 m (12'7" m x 10'5" m) - Another stunning and spacious reception room with original timber double doors leading out into rear utility space. Wall mounted radiator. Picture rail. Feature fireplace with coal effect electric fire with stone mantle and surround. Two recessed shelving units to both sides of the fireplace. Deep skirting boards, coved ceiling
Dining Room - 3.836 m x 3.183 m (12'7" m x 10'5" m) - A lovely light and airy room with ceramic tiled flooring. UPVC double glazed window to side elevation. Two recessed original cupboards. Recessed ornamental fireplace, with o with space for ornamental wood burner. Access to under stairs cupboard. Timber glazed door leading to ground floor WC. Rear access point for Garden.
Kitchen And Utility Area - 7.586 m x 2.635 m, reducing to 2.459 m (24'10" m x - A tremendous space with both kitchen and utility room linked by a broad open doorway.
Kitchen - 2.818 m x 2.459 m (9'2" m x 8'0" m) - Ceramic tile flooring. A range of floor standing and wall mounted cupboard and drawer units with wood effect roll top worksurfaces over. Space for oven with extractor fan over. Wall mounted heated towel rail. One and a half bowl stainless steel sink unit with drainer board and mixer taps over. UPVC double glazed picture window to side elevation overlooking the rear garden. Tiled splashback surround. Open access through to:
Utility Room - 4.075 m x 2.632 m (13'4" m x 8'7" m) - A tremendous open space with a continuation of ceramic tile flooring from the kitchen. A range of floor standing and wall mounted cupboard and drawer units with wood effect roll top work surfaces over. Space and plumbing for washing machine and tumble dryer. Space and plumbing for dishwasher. Space for fridge freezer. Space for chest freezer. Double glazed window to side elevation overlooking the garden. UPVC double glazed door accessing for garden. Rear garden.
Rear Hallway - A small hallway giving access to the rear garden and door opening into:
Ground Floor W.C. - Low-level WC. Wall mounted wash basin. Wall mounted radiator. Low maintenance boarding. UPVC double glazed obscured window to rear elevation.
First Floor - A beautiful original turning staircase leads to a split landing with bedrooms to the front and further bedroom and bathroom to the rear. Particularly generous landing with Dado rail. Two loft hatches.
Bedroom 1 - 4.764 m x 3.431 m (15'7" m x 11'3" m) - A stunning principal bedroom suite of dual aspect design with UPVC double glazed bay window to front elevation. UPVC double glaze window to side elevation. Wall mounted radiator.
Bedroom 2 - `3.906 x 3.715 (`12'9" x 12'2") - Another light and airy dual aspect room with UPVC double glazed windows to side and rear. Picture rail wall mounted radiator Pedestal wash hand basin.
Bedroom 3 - 3.051 m x 2.515 m (10'0" m x 8'3" m) - A spacious double bedroom with UPVC double glazed window to rear elevation wall mounted radiator.
Bedroom 4 - 2.728 m x 2.198 m. (8'11" m x 7'2" m.) - A particularly spacious single bedroom with exposed original floorboards. UPVC double window to front elevation.
Family Bathroom - 2.251 m x 1.408 m (7'4" m x 4'7" m ) - A very recently refitted bathroom with beautiful original stained glass timber door. Click Vinyl flooring. A white Suite comprising of panelled bath with wall mounted electric shower over. Low-level WC. Inset wash hand basin with cupboard unit beneath. Wall mounted heated chrome towel rail. Low maintenance, bathroom wall panels to all four walls. UPVC double glazed obscured window to side elevation. Extractor fan.
Outside -
To The Front - To the front of the property there's a generous driveway giving direct access onto a stone chipped parking area providing parking for up to four vehicles. There is also a pleasant levelled lawn, along with a pedestrian timber gate giving access to the rear garden.
To The Rear - From the front of the property A timber pedestrian gate gives access to a concrete pathway to the side of the property which opens up into the rear garden. To the side of the property there is a timber shed which is currently subdivided into two spaces.
Shed 1 - 2.610 m x 1.919 m (8'6" m x 6'3" m) - A useful space with glazed window to one side and UPVC double glazed window to rear.
Shed 2 - 1.9 m x 1.10 m (6'2" m x 3'7" m ) - Another useful storage area.
Continuation Of Rear Garden - As you continue to the side of the property, there is a further concrete pathway with a stone paved terrace to the side, providing ample space for outside dining or barbecues. Beyond this, there is a pleasant level lawn with raised border to the side with a range of shrubs plants and flowers. On the other side of the garden there is a raised terraced decking area with mature hedging to the side. To the rear and right hand side of the garden is a fantastic further external building.
The Bar - 3.205 m x 3.187 m (10'6" m x 10'5" m) - A fantastic timber built outbuilding with stone paved flooring. Single glazed obscured plastic window to side. Glazed obscured double doors to front. Power and light. Corner bar. Glazed obscuredl windows to side.
Services - Mains Gas, Mains Electricity, Mains drainage, however none have been verified. Council tax band B.
Brochures
Dolcoath Road, CamborneBrochure- COUNCIL TAXA payment made to your local authority in order to pay for local services like schools, libraries, and refuse collection. The amount you pay depends on the value of the property.Read more about council Tax in our glossary page.
- Band: B
- PARKINGDetails of how and where vehicles can be parked, and any associated costs.Read more about parking in our glossary page.
- Yes
- GARDENA property has access to an outdoor space, which could be private or shared.
- Yes
- ACCESSIBILITYHow a property has been adapted to meet the needs of vulnerable or disabled individuals.Read more about accessibility in our glossary page.
- Ask agent
Dolcoath Road, Camborne
NEAREST STATIONS
Distances are straight line measurements from the centre of the postcode- Camborne Station0.5 miles
- Redruth Station3.1 miles
About the agent
A little about us
Our Camborne office covers all of Camborne Town, Redruth Town and all surrounding villages, as well as covering Falmouth, Helston and Perranporth. The office is one of the first to be seen upon entering the town centre and offers one of the largest window displays in the town. The strong team are able to provide a bespoke service tailored to your needs whether you are looking to buy, sell, let or rent.
Industry affiliations

Notes
Staying secure when looking for property
Ensure you're up to date with our latest advice on how to avoid fraud or scams when looking for property online.
Visit our security centre to find out moreDisclaimer - Property reference 32951163. The information displayed about this property comprises a property advertisement. Rightmove.co.uk makes no warranty as to the accuracy or completeness of the advertisement or any linked or associated information, and Rightmove has no control over the content. This property advertisement does not constitute property particulars. The information is provided and maintained by Millerson, Camborne. Please contact the selling agent or developer directly to obtain any information which may be available under the terms of The Energy Performance of Buildings (Certificates and Inspections) (England and Wales) Regulations 2007 or the Home Report if in relation to a residential property in Scotland.
*This is the average speed from the provider with the fastest broadband package available at this postcode. The average speed displayed is based on the download speeds of at least 50% of customers at peak time (8pm to 10pm). Fibre/cable services at the postcode are subject to availability and may differ between properties within a postcode. Speeds can be affected by a range of technical and environmental factors. The speed at the property may be lower than that listed above. You can check the estimated speed and confirm availability to a property prior to purchasing on the broadband provider's website. Providers may increase charges. The information is provided and maintained by Decision Technologies Limited. **This is indicative only and based on a 2-person household with multiple devices and simultaneous usage. Broadband performance is affected by multiple factors including number of occupants and devices, simultaneous usage, router range etc. For more information speak to your broadband provider.
Map data ©OpenStreetMap contributors.
