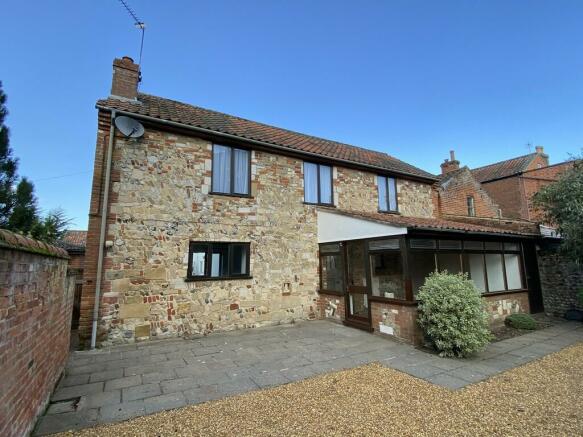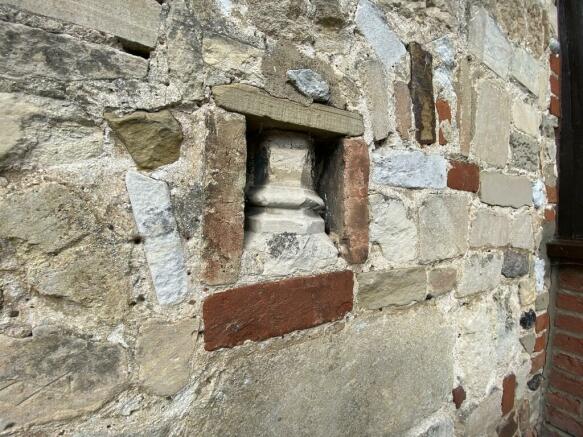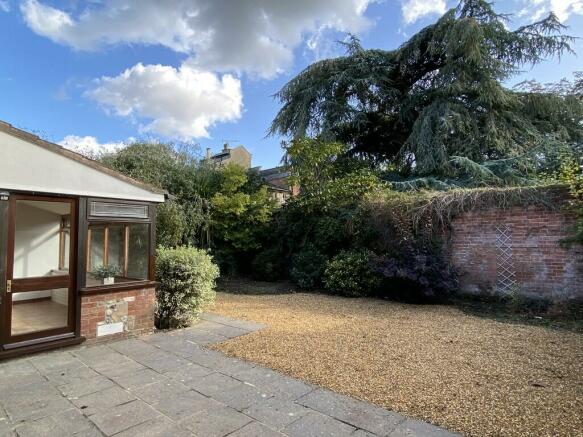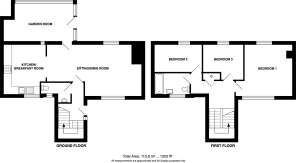
North Walsham

- PROPERTY TYPE
Barn Conversion
- BEDROOMS
3
- BATHROOMS
1
- SIZE
Ask agent
- TENUREDescribes how you own a property. There are different types of tenure - freehold, leasehold, and commonhold.Read more about tenure in our glossary page.
Freehold
Key features
- Character home
- Secluded town centre location
- Local rail service
- Excellent local shopping
- Newly fitted kitchen and bathroom
- New fitted carpets
- New central heating boiler
- Open fire place
- Garage and parking
- No onward chain
Description
One of the town's standout features is its vibrant market, which has been a focal point for centuries. Every Thursday, the market square comes alive with stalls offering fresh produce, local crafts, and a variety of goods, creating a bustling atmosphere that draws both residents and visitors.
For those seeking a taste of the outdoors, North Walsham is surrounded by scenic countryside, including the renowned Norfolk Broads and the stunning Norfolk coast. Outdoor enthusiasts can explore the nearby Bacton Woods, ideal for hiking and wildlife spotting.
Local amenities are aplenty in North Walsham, with a range of shops, restaurants, and cafes lining the town centre along with a choice of supermarkets including Waitrose. Families can take advantage of excellent schools, while sports enthusiasts can enjoy facilities like the North Walsham Sports Centre. Additionally, the town boasts a hospital and excellent transportation links including rail service to Norwich and the coast, making it an ideal place to live in Norfolk.
Description This intriguing converted barn is situated at the end of a private loke, within sight of the towns famous church which is situated immediately off the market place in the centre of town. It enjoys plenty of parking at the front, garage and a walled garden laid out in courtyard style for ease of maintenance.
Its main walls are of "heritage masonry" with a variety of different brick and stone which creates a unique character. The accommodation has undergone significant improvement to include redecoration, new flooring, new fitted kitchen and bathroom suite, along with a new central heating boiler.
The character accommodation has some exposed beams and open fireplace in the sitting room, with a good sense of light and space throughout. In brief the accommodation comprises a hall with open plan turning staircase, downstairs cloakroom, Large sitting room, re-fitted kitchen breakfast room and spacious garden room with exposed masonry wall. On the first floor the landing is galleried over the stairwell and gibes access to 3 generous bedrooms and good sized newly fitted bathroom.
In all, a very pleasing property offering great value.
The accommodation comprises:
part glazed entrance door to:
Reception Hall Wood effect flooring, radiator, carpeted stairs leading to the first floor with half landing.
Cloakroom 4' 8" x 2' 5" (1.42m x 0.74m) White two-piece suite comprising low level WC and washbasin with cabinet above, half-ceramic tiled walls, fitted vinyl flooring.
Sitting/Dining Room 20' 1" x 12' 3" (6.12m x 3.73m) Brick open fireplace with timbered mantel and pamment tile hearth, exposed ceiling timbers, door to garden room, archway.
Kitchen/Breakfast Room 12' 8" x 10' 8" (3.86m x 3.25m) 1.5 bowl sink unit inset to worktop, range of satin finished units with brushed steel handles comprising base units and wall mounted cupboards, tiled splashbacks. New Baxi gas fired boiler, built-in electric oven and ceramic hob with chimney style hood above.
Garden Room 9' 7" x 17' 10" (2.92m x 5.44m) maximum Garden Room
9 feet 7 x 17 feet 10 inches maximum.
Constructed to a brick plinth with timbered vaulted ceiling, exposed masonry and door to the garden, ceramic tiled floor, radiator.
Landing Galleried over the stairwell with a timber balustrade, built-in cupboard. 4-panel wood doors.
Bedroom 1 13' 2" x 12' 2" (4.01m x 3.71m) Double aspect to front and rear, radiator, new fitted carpet.
Bedroom 2 12' 1" x 6' 11" (3.68m x 2.11m) Double-glazed window, radiator, fitted carpet.
Bedroom 3 10' 3" x 6' 11" (3.12m x 2.11m) widening to 8'11" Rear aspect, radiator, double glazed window, new fitted carpet.
Bathroom 8' 11" x 5' 4" (2.72m x 1.63m) White three-piece suite comprising panelled bath with tiled terrain, hinged in glaze screen, chrome mixer tap and shower attachment, pedestal wash basin and low-level WC, part ceramic tiled floors fitted with vinyl flooring.
Outside Outside
Property is approached via private loke shared with just one other property.
Brick weave parking/standing area in front of the house with adjacent brick-built garage, 15'5"x 9'1", with light and power supply and up and over door.
Good-sized walled garden at the rear, which is laid out in a courtyard style with an extensive paved patio area gravelling and established shrubs to the rear border, making this a comfortable and secluded outside space.
Services Mains gas water electricity are available.
Local Authority/Council Tax North Norfolk District Council, Holt Road, Cromer, Norfolk, NR27 9EN
Tel:
Tax Band: C
EPC Rating The Energy Rating for this property is D. A full Energy Performance Certificate available on request.
Important Agent Note Intending purchasers will be asked to produce original Identity Documentation and Proof of Address before solicitors are instructed.
We Are Here To Help If your interest in this property is dependent on anything about the property or its surroundings which are not referred to in these sales particulars, please contact us before viewing and we will do our best to answer any questions you may have.
- COUNCIL TAXA payment made to your local authority in order to pay for local services like schools, libraries, and refuse collection. The amount you pay depends on the value of the property.Read more about council Tax in our glossary page.
- Band: C
- PARKINGDetails of how and where vehicles can be parked, and any associated costs.Read more about parking in our glossary page.
- Garage,Off street
- GARDENA property has access to an outdoor space, which could be private or shared.
- Yes
- ACCESSIBILITYHow a property has been adapted to meet the needs of vulnerable or disabled individuals.Read more about accessibility in our glossary page.
- Ask agent
North Walsham
NEAREST STATIONS
Distances are straight line measurements from the centre of the postcode- North Walsham Station0.3 miles
- Worstead Station3.0 miles
- Gunton Station3.6 miles
About the agent
As one of East Anglia's longest serving property firms, Watsons is highly regarded across the county. Our goal is simple - we want to provide a great customer experience by exceeding expectations on every instruction.
Every home is unique, and so we offer bespoke marketing strategies to ensure your property is given the maximum exposure both locally and across the country.
We provide a range of property services supported by our team of
Industry affiliations


Notes
Staying secure when looking for property
Ensure you're up to date with our latest advice on how to avoid fraud or scams when looking for property online.
Visit our security centre to find out moreDisclaimer - Property reference 101301037796. The information displayed about this property comprises a property advertisement. Rightmove.co.uk makes no warranty as to the accuracy or completeness of the advertisement or any linked or associated information, and Rightmove has no control over the content. This property advertisement does not constitute property particulars. The information is provided and maintained by Watsons, Norwich. Please contact the selling agent or developer directly to obtain any information which may be available under the terms of The Energy Performance of Buildings (Certificates and Inspections) (England and Wales) Regulations 2007 or the Home Report if in relation to a residential property in Scotland.
*This is the average speed from the provider with the fastest broadband package available at this postcode. The average speed displayed is based on the download speeds of at least 50% of customers at peak time (8pm to 10pm). Fibre/cable services at the postcode are subject to availability and may differ between properties within a postcode. Speeds can be affected by a range of technical and environmental factors. The speed at the property may be lower than that listed above. You can check the estimated speed and confirm availability to a property prior to purchasing on the broadband provider's website. Providers may increase charges. The information is provided and maintained by Decision Technologies Limited. **This is indicative only and based on a 2-person household with multiple devices and simultaneous usage. Broadband performance is affected by multiple factors including number of occupants and devices, simultaneous usage, router range etc. For more information speak to your broadband provider.
Map data ©OpenStreetMap contributors.





