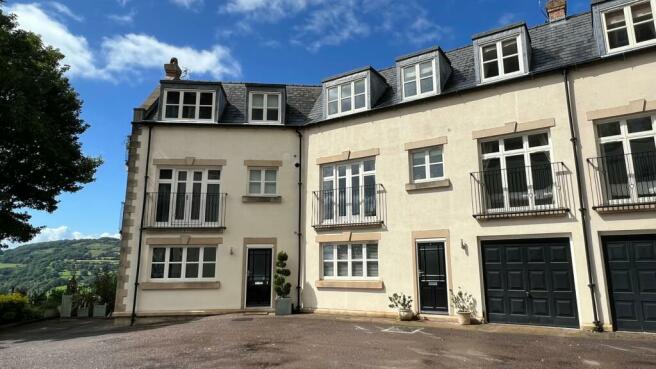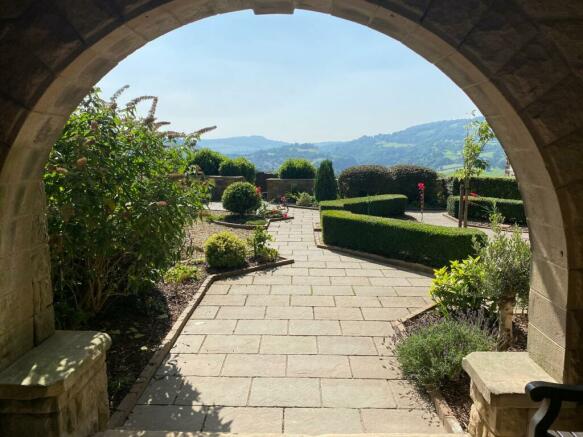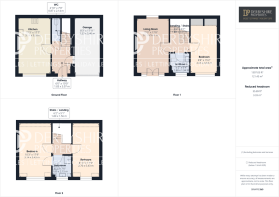
Rockside Mews, Wellington Street, Matlock, DE4

- PROPERTY TYPE
Town House
- BEDROOMS
3
- BATHROOMS
3
- SIZE
Ask agent
- TENUREDescribes how you own a property. There are different types of tenure - freehold, leasehold, and commonhold.Read more about tenure in our glossary page.
Freehold
Key features
- Private drive approach with beautifully maintained grounds
- Three generous bedrooms, Jack & Jill ensuite
- Beautiful Mews town house built in grounds of the historic Rockside Hall
- Main bedroom with fitted wardrobes with Juliet balcony
- Spacious main bathroom and ground floor cloakroom
- Well equipped Breakfast kitchen with integrated appliances
- Stunning views from the lounge with Juliet balcony
- Integral Garage with electric door plus courtyard visitor parking
- Superb Elevated Views over Matlock and Riber Castle
- Full gas central heating with Hive system
Description
Derbyshire Properties are delighted to offer this stunning mews townhouse built in 2006, standing within an attractive courtyard setting forming part of the distinctive Rockside Hydro development.
The Property enjoys an elevated position and has stunning views over Matlock and the countryside beyond from all the windows to front elevation
Approached via a private drive to courtyard where the property can be found this exclusive development is set in the grounds of the historic Rockside Hall and has a garage and visitor parking.
The property briefly comprises of:-spacious entrance hall, WC, Breakfast kitchen and garage. To the first floor:- The double landing leads to a family bathroom, well-proportioned lounge with great views and master bedroom. To the second floor, the landing leads to two good sized further double bedrooms and shower room with Jack/Jill doors.
Viewing the property and grounds is undoubtedly essential to appreciate the far-reaching views and level of attention to detail taken throughout.
The Property is Freehold and by negotiation furniture and electrical items can be included
About
Rockside Hall is a Grade II listed building, dating back to 1862 and having been restored to its former glory in 2004, the Hall offers a wealth of characterful charm with many periodic features within the grounds. Once famed for its hydro & spa treatments. Nestled in the Derbyshire Dales and sitting just on the edge of the Peak District National Park you have a wealth of things to do nearby. It is part of a safe, respectable and peaceful community that you'll instantly feel at home in.
From the property there are breath-taking views across Matlock town, down the Derwent Valley and across to Riber Castle. The views must be some of the best Matlock has to offer.
Ground Floor
Entrance Hallway
1.83m x 3.07m (6' 0" x 10' 1") With door from the front elevation, Amtico wood effect floor covering, wall mounted radiator, carpeted staircase to the 1st floor landing, wall mounted thermostat and alarm control panel. Internal doors lead to :- garage, WC and living/kitchen.
Breakfast Kitchen
3.14m x 5.38m (10' 4" x 17' 8") With double glazed window to the front elevation, wall mounted radiator and Amtico wood floor covering. The kitchen mainly comprises of a range of wall and base mounted matching units incorporating numerous appliances to include fridge/freezer, electric oven, ceramic hob and extractor canopy, plumbing for dishwasher and washing machine. The worksurface incorporates a one a half bowl stainless steel sink drainer unit with tiled splashback, and there is under cupboard lighting.
Cloakroom/WC
0.87m x 2.14m (2' 10" x 7' 0") With low-level WC, pedestal wash hand basin with tiled splashback, wall mounted radiator, wood floor covering and extractor fan.
Integral Garage
2.52m x 5.46m (8' 3" x 17' 11") Accessed via the front elevation, with an electric up and over door, light/power and internal door leading into the main entrance hallway.
First Floor
Landing 1
1.88m x 2.01m (6' 2" x 6' 7") Accessed via the main entrance hallway with wall mounted radiator, internal doors accessing the lounge, master bedroom and bathroom and a further staircase leading to the second floor rooms.
Living Room
3.13m x 5.41m (10' 3" x 17' 9") Window to rear elevation and French doors with adjoining side panels to the front elevation onto a Juliette balcony. Wall mounted radiators, and TV point.
Bedroom 1
2.66m x 4.63m (8' 9" x 15' 2") With double glazed window and Juliet balcony to the front elevation, wall mounted radiator and a range of fitted double wardrobes provide ample storage and hanging space.
Bathroom
1.88m x 1.94m (6' 2" x 6' 4") Comprising a three-piece white suite to include WC, pedestal wash hand basin and panelled bath with part tiled walls, double glazed obscured window, extractor fan to ceiling, wall mounted radiator and wood floor covering.
Second Floor
Landing 2
1.89m x 1.56m (6' 2" x 5' 1") Accessed via the first floor landing within internal doors leading to both upper bedrooms and shower room.
Bedroom 2
3.14m x 5.43m (10' 4" x 17' 10") With double glazed dormer window to front elevation, Velux skylight to the rear elevation, wall mounted radiator and internal door leading to :-
Jack & Jill Bathroom
1.89m x 2.15m (6' 2" x 7' 1") comprising of a three-piece white suite to include WC, pedestal wash hand basin and shower cubicle with mains fed shower attachment over. Part tiled walls, wood floor covering, wall mounted radiator, double glazed obscured dormer window and ceiling mounted extractor fan.
Bedroom 3
2.70m x 5.43m (8' 10" x 17' 10") Double glazed dormer window to the front elevation, Velux skylight to the rear elevation and wall mounted radiator.
Outside
There is a garage and visitor parking. The property benefits from the use of the delightful communal gardens, which have far reaching views over Matlock towards Riber Castle.
Additional Information
The property is Freehold. There is a £60 per month charge towards the maintenance and up keep of the driveway and communal gardens.
The property benefits from full gas central heating and double glazing throughout.
You are not to let the property out as a holiday let.
Location
The location has many local areas of outstanding natural beauty, like Lumsdale Falls and Farley Moor. It is also, as mentioned above, amazing for access to the Peak District and all that has to offer, with the ever-popular market town of Bakewell being around 20 minutes away by car! Matlock Bath is a short car ride, or even walk to the shops, cafes and attractions. Matlock town itself has a lot to offer, a bustling cafe and restaurant scene is a short walk away with the glorious River Derwent running through and access to plenty of scenic walks, including the infamous Giddy edge and Lovers' walk, not to mention the many cycle routes available nearby too. You will be simply spoilt for choice for things to do!! The A6 runs through the town and Junction 28 of the M1 is around 20 Minutes away. Nearby train stations in Matlock & Cromford are available for the Peak rail lines, and a regular service to Derby and there is also Alfreton station for destinations further af...
Disclaimer
1. MONEY LAUNDERING REGULATIONS - Intending purchasers will be asked to produce identification documentation at a later stage and we would ask for your co-operation in order that there will be no delay in agreeing the sale.
2: These particulars do not constitute part or all of an offer or contract.
3: The measurements indicated are supplied for guidance only and as such must be considered incorrect.
4: Potential buyers are advised to recheck the measurements before committing to any expense.
5: Derbyshire Properties have not tested any apparatus, equipment, fixtures, fittings or services and it is the buyers interests to check the working condition of any appliances.
6: Derbyshire Properties have not sought to verify the legal title of the property and the buyers must obtain verification from their solicitor.
Brochures
Brochure 1Brochure 2Brochure 3Council TaxA payment made to your local authority in order to pay for local services like schools, libraries, and refuse collection. The amount you pay depends on the value of the property.Read more about council tax in our glossary page.
Band: D
Rockside Mews, Wellington Street, Matlock, DE4
NEAREST STATIONS
Distances are straight line measurements from the centre of the postcode- Matlock Station0.6 miles
- Matlock Bath Station1.6 miles
- Cromford Station2.2 miles
About the agent
Derbyshire Properties is an independently and privately owned estate agency specialising in residential sales throughout the Derbyshire region.
In a highly charged and competitive field, Derbyshire properties focus highly on professionalism, integrity and customer service. We are fully aware of the growing need of the property seller and buyer; therefore we believe that our expert knowledge, meticulous attention to detail and the use of the latest computer technology offer a perfect pla
Industry affiliations



Notes
Staying secure when looking for property
Ensure you're up to date with our latest advice on how to avoid fraud or scams when looking for property online.
Visit our security centre to find out moreDisclaimer - Property reference 27385468. The information displayed about this property comprises a property advertisement. Rightmove.co.uk makes no warranty as to the accuracy or completeness of the advertisement or any linked or associated information, and Rightmove has no control over the content. This property advertisement does not constitute property particulars. The information is provided and maintained by Derbyshire Properties, Belper. Please contact the selling agent or developer directly to obtain any information which may be available under the terms of The Energy Performance of Buildings (Certificates and Inspections) (England and Wales) Regulations 2007 or the Home Report if in relation to a residential property in Scotland.
*This is the average speed from the provider with the fastest broadband package available at this postcode. The average speed displayed is based on the download speeds of at least 50% of customers at peak time (8pm to 10pm). Fibre/cable services at the postcode are subject to availability and may differ between properties within a postcode. Speeds can be affected by a range of technical and environmental factors. The speed at the property may be lower than that listed above. You can check the estimated speed and confirm availability to a property prior to purchasing on the broadband provider's website. Providers may increase charges. The information is provided and maintained by Decision Technologies Limited. **This is indicative only and based on a 2-person household with multiple devices and simultaneous usage. Broadband performance is affected by multiple factors including number of occupants and devices, simultaneous usage, router range etc. For more information speak to your broadband provider.
Map data ©OpenStreetMap contributors.






