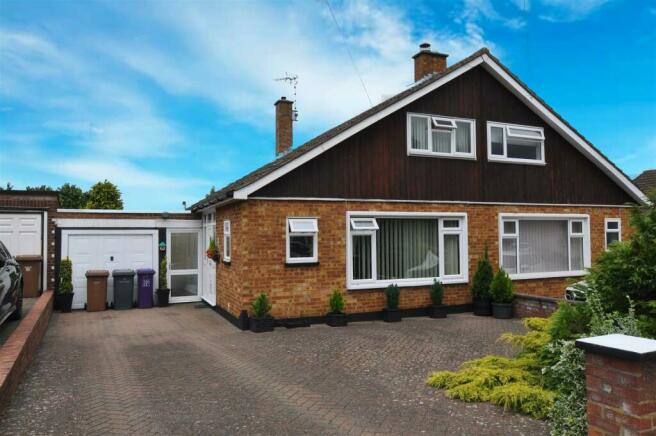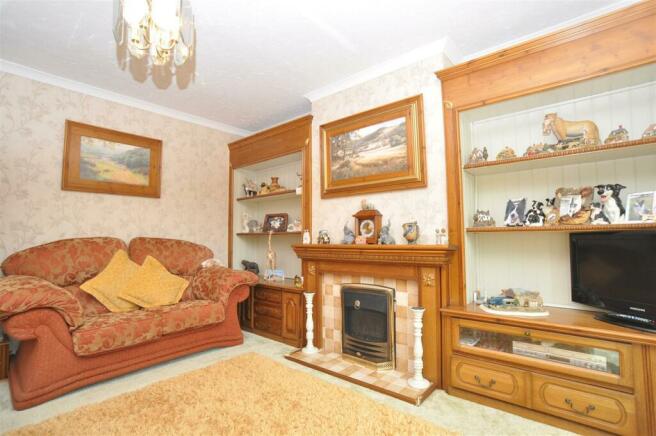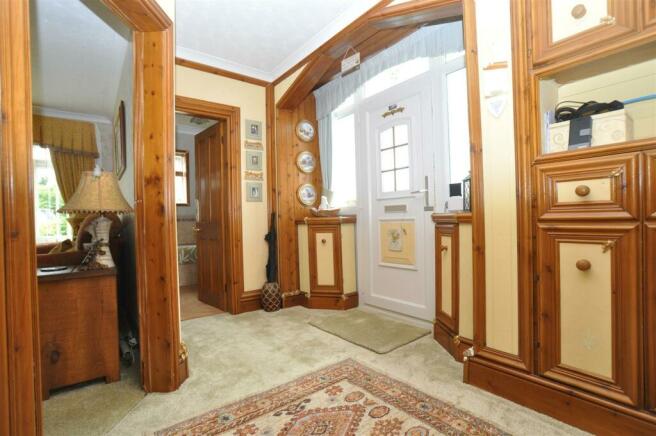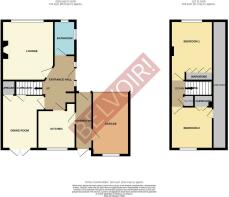
Priory View, Little Wymondley, Hitchin

- PROPERTY TYPE
Semi-Detached
- BEDROOMS
2
- BATHROOMS
1
- SIZE
1,112 sq ft
103 sq m
- TENUREDescribes how you own a property. There are different types of tenure - freehold, leasehold, and commonhold.Read more about tenure in our glossary page.
Freehold
Key features
- Semi Detached Chalet Style House
- Great Village Location
- Two/Three Bedrooms
- Two Reception Rooms
- Garage and Driveway Parking
- Glorious Gardens
- Country Views to the Rear
- Viewing Recommended
Description
Little Wymondley is one of Hitchin’s most desirable villages. Hitchin combines the best elements of town and country living. As a prominent historic market town, Hitchin offers a multitude of well-established and new independent businesses as well as a wide selection of activities including gyms and swimming poolsm and the Queen Mother Theatre. Hitchin train station offers a regular service to King’s Cross. Additionally, there are services to Cambridge and the North via Peterborough. By road, Little Wymondley is just off the A1 and roughly 30 minutes from Junction 23 of the M25. The M1 North can be accessed via the A505 and Luton Airport is approximately 20 minutes away. Hitchin has a selection of highly acclaimed schools with the separate boys’ and girls’ schools both achieving ‘Outstanding’ OFSTED reports.
Ground Floor -
Entrance Hall - Spacious entrance hall with built-in cupboards. Door and windows to front. Stairs to first floor.
Living Room - 4.35 x 3.73 (14'3" x 12'2") - Fireplace with wooden mantle, tiled hearth and gas coal effect fire. Built-in shelving and drawers. Large window to front providing lots of natural light.
Dining Room/Bedroom Three - 3.67 x 2.57 (12'0" x 8'5") - Two large built-in cupboards. Patio doors to rear garden.
Kitchen - 2.96 x 2.57 (9'8" x 8'5") - Range of wall and floor units. Sink with mixer tap. Space for appliances including oven and washing machine. Part-wall tiling. Cupboard housing Worcester combination gas central heating boiler. Window to rear overlooking garden. Door to side lobby.
Side Lobby - 4.39m x 1.24m (14'5" x 4'1") - Quarry tiled flooring. Doors to front and the rear. Personal door to the garage.
Bathroom - 2.38 x 1.55 (7'9" x 5'1") - Suite comprising bath with shower attachment, sink and low level wc. Wall tiling. Heated towel radiator. Windows to side and front.
First Floor -
Landing - Large storage cupboard. Access to loft space.
Main Bedroom - 4.34m x 3.00m (14'3" x 9'10") - Extensive range of storage including wardrobes, drawers and cupboard. Window to front.
Bedroom Two - 3.02 x 2.74 (9'10" x 8'11") - Cupboard. Access to additional large eaves storage area, which is insulated and boarded. Window to rear.
Outside -
Front - Block paved area providing parking to the front of the garage. Shrub beds, retaining wall to the boundaries.
Garage - 5.09 x 2.64 (16'8" x 8'7") - Metal up and over door to front. Window to the rear. Personal door from side lobby.
Rear Garden - A delightful feature of the property. Well established gardens with an abundance of alpines, shrubs and flowers. Lawn leading to the rear seating area with summerhouse, sun dial and views over open countryside.
Agents Note: The railway line is close to the rear boundary of the garden.
Disclaimer - The contents and information contained in this brochure are intended for general marketing purposes only and should not be relied upon by any person as being complete or accurate. No employee, agent or other representative of Belvoir to any person. Belvoir, its employees, agents and other representatives will not accept any liability suffered or incurred by any person arising out of or in connection with any reliance on the content of or information contained in this brochure.
Brochures
Priory View, Little Wymondley, HitchinBrochureCouncil TaxA payment made to your local authority in order to pay for local services like schools, libraries, and refuse collection. The amount you pay depends on the value of the property.Read more about council tax in our glossary page.
Band: C
Priory View, Little Wymondley, Hitchin
NEAREST STATIONS
Distances are straight line measurements from the centre of the postcode- Hitchin Station1.8 miles
- Stevenage Station2.5 miles
- Letchworth Station3.3 miles
About the agent
Belvoir are national multi-award-winning specialists in residential sales, lettings and property management.
We are an independent firm who are passionate about property! We understand the rewards, challenges and frustrations in selling, buying, renting or letting, which is why we are dedicated to providing an excellent service and high level of communication.
In an unregulated industry, we offer peace of mind to all clients as fully regulated members of the National Association o
Notes
Staying secure when looking for property
Ensure you're up to date with our latest advice on how to avoid fraud or scams when looking for property online.
Visit our security centre to find out moreDisclaimer - Property reference 32864359. The information displayed about this property comprises a property advertisement. Rightmove.co.uk makes no warranty as to the accuracy or completeness of the advertisement or any linked or associated information, and Rightmove has no control over the content. This property advertisement does not constitute property particulars. The information is provided and maintained by Belvoir, Hitchin. Please contact the selling agent or developer directly to obtain any information which may be available under the terms of The Energy Performance of Buildings (Certificates and Inspections) (England and Wales) Regulations 2007 or the Home Report if in relation to a residential property in Scotland.
*This is the average speed from the provider with the fastest broadband package available at this postcode. The average speed displayed is based on the download speeds of at least 50% of customers at peak time (8pm to 10pm). Fibre/cable services at the postcode are subject to availability and may differ between properties within a postcode. Speeds can be affected by a range of technical and environmental factors. The speed at the property may be lower than that listed above. You can check the estimated speed and confirm availability to a property prior to purchasing on the broadband provider's website. Providers may increase charges. The information is provided and maintained by Decision Technologies Limited. **This is indicative only and based on a 2-person household with multiple devices and simultaneous usage. Broadband performance is affected by multiple factors including number of occupants and devices, simultaneous usage, router range etc. For more information speak to your broadband provider.
Map data ©OpenStreetMap contributors.





