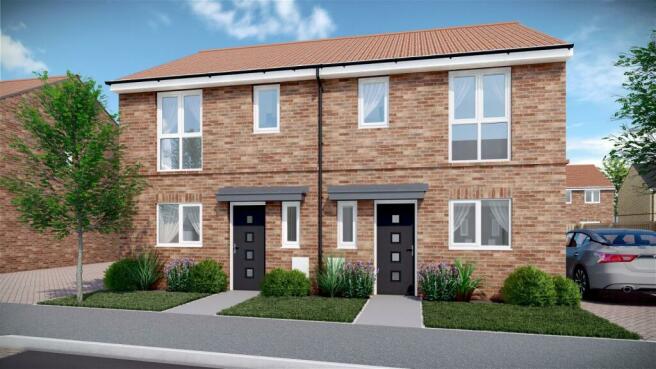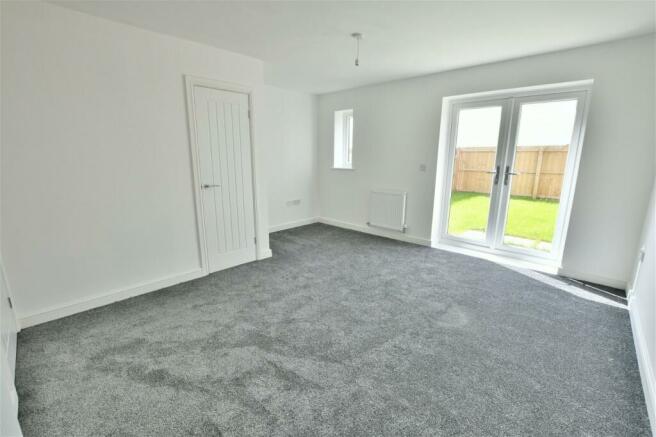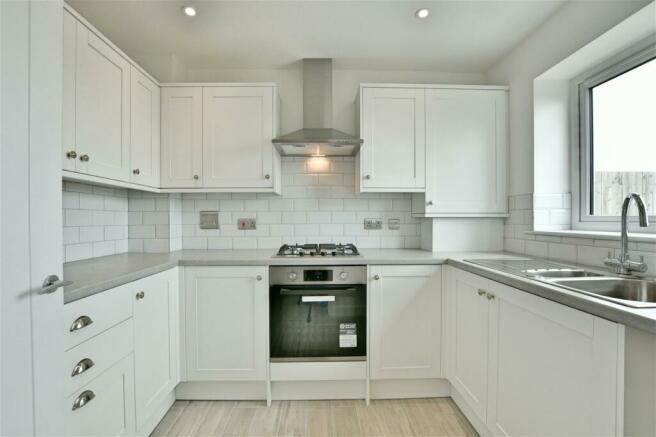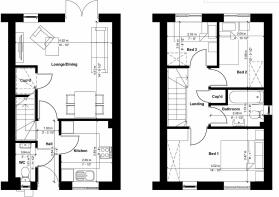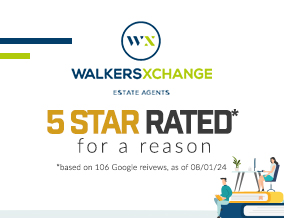
The Tavor - The Ropery, Argyle St, Hebburn

- PROPERTY TYPE
Semi-Detached
- BEDROOMS
3
- BATHROOMS
1
- SIZE
724 sq ft
67 sq m
- TENUREDescribes how you own a property. There are different types of tenure - freehold, leasehold, and commonhold.Read more about tenure in our glossary page.
Freehold
Key features
- Central location close to metro links and an array of amenities
- Fully owned solar panels
- Choice of stylish fitted kitchen which includes integrated single oven, gas hob and extractor hood
- Stylish bathrooms with a range of tile selections
- Chrome radiators and spot lights to bathrooms
- External light to front elevation
- Turf to front with optional extras available to rear garden, including lighting, external socket and tap
- T.V. socket with aerial and cables to living room and master bedroom
- Allocated parking along with electric car charging point
- Ten year building warranty
Description
The Tavor - * LIMITED PERIOD - BUY WITH A DEVELOPERS 5% GIFTED DEPOSIT- plot specific "The Ropery" by Oakley N.E. presents an enticing development featuring a mix of two, three, and four-bedroom properties nestled in the heart of Hebburn. Incorporating a variety of house styles that are designed to captivate today's discerning buyers, offering a blend of modern amenities, stylish design, and functional living spaces. Prospective buyers will find options that cater to their unique preferences and lifestyle needs. "The Ropery" offers a range of designs to suit a variety of tastes and requirements. Located in the centre of Hebburn, this development provides residents with a convenient and connected lifestyle, surrounded by an array of local amenities. SALES OFFICE OPEN THUR TO MON 10AM TO 5PM. - Call * RESERVE IN AUG WITH £99.00 RESERVATION FEE
Ground Floor
The ground floor to this stunning home offers a perfect blend of modern design and functionality. As you step inside, you are greeted by a welcoming hallway that seamlessly flows into the contemporary kitchen. The open-plan layout to the lounge/diner creates a fantastic social space where family and friends can gather and enjoy quality time together.
The spacious lounge area provides an ideal retreat to kick back and relax. The French doors leading to the garden not only flood the room with natural light but also offer a seamless indoor-outdoor living experience. Imagine enjoying a cup of coffee in the morning or hosting a barbecue in the evening while enjoying the fresh air and greenery of the garden.
Additionally, the convenience of having a handy WC downstairs adds to the practicality of this home, making it perfect for entertaining guests or everyday use. Overall, this home is designed to enhance your lifestyle, offering a perfect balance of comfort, style, and functionality. Don't miss the opportunity to make this your dream home!
Hall - 1m x 2.84m (3'3" x 9'3")
Living/Dining - 4.52m x 4.51m (14'9" x 14'9")
Kitchen - 2.39m x 2.84m (7'10" x 9'3")
WC - 0.94m x 1.81m (3'1" x 5'11")
First Floor
The first-floor hosts three bedrooms that offer a perfect retreat at the end of the day. The stylish family bathroom is a standout feature, boasting modern amenities such as chrome towel warmers, downlights, and the opportunity to customise the tiling to your preference, allowing you to create a luxurious space.
Both bedrooms provide ample space for free-standing furniture, giving you the flexibility to design and organise your personal sanctuary according to your taste and needs.
Bedroom One - 4.52m x 2.47m (14'9" x 8'1")
Bedroom Two - 2.09m x 3.06m (6'10" x 10'0")
Bedroom Three - 2.33m x 2.04m (7'7" x 6'8")
Bathroom - 2.48m x 1.73m (8'1" x 5'8")
Externally
The front garden welcomes you with its lush lawn, creating a charming and inviting first impression for you and your guests. To the rear you will find a blank canvas awaiting your personal touch and creativity. This outdoor space offers endless possibilities for allowing you to design and tailor the space to suit your own unique lifestyle needs and preferences.
For added convenience timber fencing provides privacy to the rear outside space. Allocated parking ensures that your vehicle is safely parked and easily accessible whenever you need it.
Embrace the opportunity to transform this outdoor space into a reflection of your personality and lifestyle, where you can relax, entertain, and enjoy the beauty of the outdoors right at your doorstep. Make this home yours and start envisioning the endless possibilities for outdoor living and entertaining.
Disclaimer
- COUNCIL TAXA payment made to your local authority in order to pay for local services like schools, libraries, and refuse collection. The amount you pay depends on the value of the property.Read more about council Tax in our glossary page.
- Ask agent
- PARKINGDetails of how and where vehicles can be parked, and any associated costs.Read more about parking in our glossary page.
- Yes
- GARDENA property has access to an outdoor space, which could be private or shared.
- Yes
- ACCESSIBILITYHow a property has been adapted to meet the needs of vulnerable or disabled individuals.Read more about accessibility in our glossary page.
- Ask agent
Energy performance certificate - ask agent
The Tavor - The Ropery, Argyle St, Hebburn
Add your favourite places to see how long it takes you to get there.
__mins driving to your place
About WalkersXchange, Sunniside & the North East
2a Gateshead Road, Sunniside, Newcastle upon Tyne, NE16 5LG.

Different to the High Street Estate Agent. WalkersXchange will never have the market share in any one particular area as our area is vast. Marketing from Northumberland to Teeside we continue to secure the highest percentage of selling price in all postcodes and our time to sell is normally one of the shortest too!
We take pride in offering our vendors an exceptional service with no hidden costs or small print.
- No Sale No Fee - No withdrawal fees - just a transparent service that includes professional photographs, internal layout plans and agreed accompanied viewings where required. Our competitive fee's are paid on completion ensuring that you don't incur any upfront costs. In other words you have nothing to lose.
WalkersXchange - making your next move a walk in the park!
Your mortgage
Notes
Staying secure when looking for property
Ensure you're up to date with our latest advice on how to avoid fraud or scams when looking for property online.
Visit our security centre to find out moreDisclaimer - Property reference S886850. The information displayed about this property comprises a property advertisement. Rightmove.co.uk makes no warranty as to the accuracy or completeness of the advertisement or any linked or associated information, and Rightmove has no control over the content. This property advertisement does not constitute property particulars. The information is provided and maintained by WalkersXchange, Sunniside & the North East. Please contact the selling agent or developer directly to obtain any information which may be available under the terms of The Energy Performance of Buildings (Certificates and Inspections) (England and Wales) Regulations 2007 or the Home Report if in relation to a residential property in Scotland.
*This is the average speed from the provider with the fastest broadband package available at this postcode. The average speed displayed is based on the download speeds of at least 50% of customers at peak time (8pm to 10pm). Fibre/cable services at the postcode are subject to availability and may differ between properties within a postcode. Speeds can be affected by a range of technical and environmental factors. The speed at the property may be lower than that listed above. You can check the estimated speed and confirm availability to a property prior to purchasing on the broadband provider's website. Providers may increase charges. The information is provided and maintained by Decision Technologies Limited. **This is indicative only and based on a 2-person household with multiple devices and simultaneous usage. Broadband performance is affected by multiple factors including number of occupants and devices, simultaneous usage, router range etc. For more information speak to your broadband provider.
Map data ©OpenStreetMap contributors.
