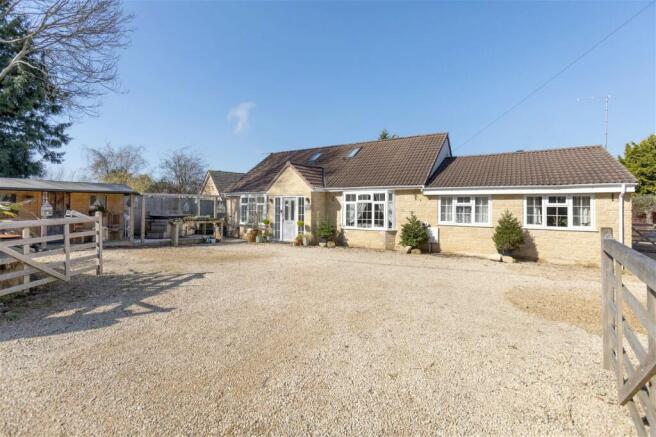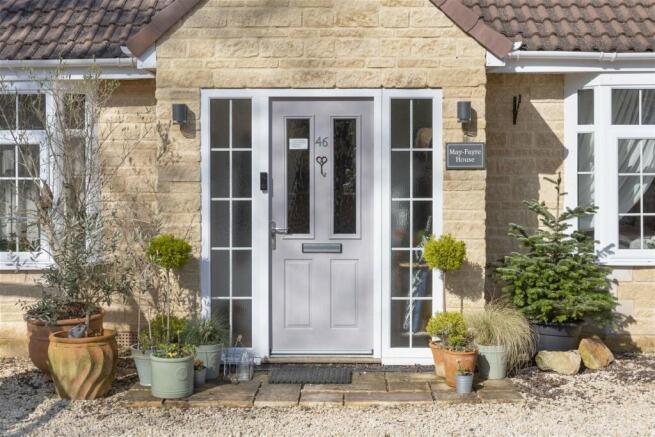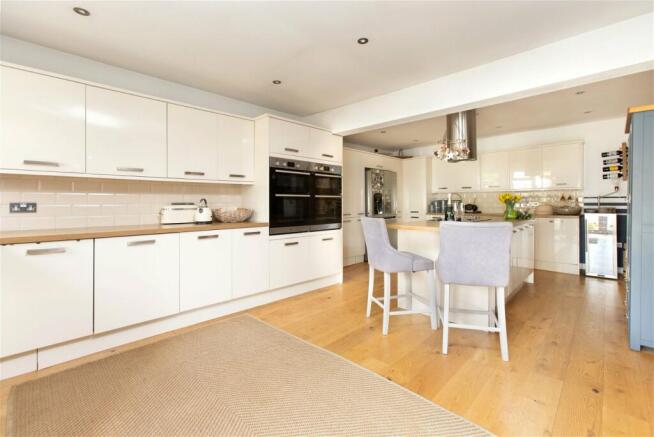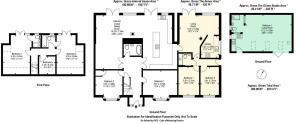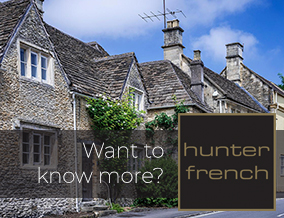
Park Lane, Corsham, Wiltshire, SN13
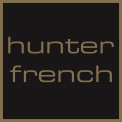
- PROPERTY TYPE
Detached
- BEDROOMS
5
- BATHROOMS
3
- SIZE
Ask agent
- TENUREDescribes how you own a property. There are different types of tenure - freehold, leasehold, and commonhold.Read more about tenure in our glossary page.
Freehold
Key features
- Commuter links via road and rail close by
- Air BnB / holiday let potential
- Perfect for multi-generational living
- Sought-after location within Corsham
- Open plan kitchen / living / dining room
- Recently modernised
- Off-street parking
- Additional one bedroom annex
- Addtional two bedroom annex
- Five bedroom detached house
Description
A deceptively large and recently renovated five-bedroom detached house with adjoining two-bedroom annex and detached one-bedroom studio, this home would cater to multi-generational families, those looking for more space or those looking for a home with additional investment opportunity. This property offers spacious internal accommodation with the addition of plentiful off-street parking, a meticulously maintained garden and fantastic commuter links via road and rail to Bath, Bristol, London and beyond.
Internally, the property has been finished to a high standard throughout and includes a high specification kitchen which benefits from built in wall and base units as well as an island and a host of integrated appliances including double oven and dishwasher. The kitchen remains open plan to create a kitchen-diner / family room which truly is the heart of the home. A recently fitted wood-burner creates a cosy feel whilst French doors give access to the enclosed and private rear garden which offers relative privacy from neighbouring properties. Flexibility is possible throughout the property. Currently overlooking the front aspect are two ground floor double bedrooms. However, these have potential to be used as further reception rooms, both of which have bay windows. To complete the ground floor, a downstairs family bathroom comprises of a modern white suite with bath and overhead shower.
Head up the stairs to the first floor where there are a further two spacious double bedrooms. The larger of the two bedrooms has a modern en-suite shower room and the second bedroom is served by a ‘Jack & Jill’ bathroom which could easily be cordoned off should one require a second en-suite. The first floor also boasts a third bedroom which is currently utilised as a dressing room but could equally be used a children’s bedroom / or home office.
Accessed via its own front door or through an internal door linked with the kitchen in the main house, is the adjoining two-bedroom annex. With ancillary accommodation comprising two double bedrooms, shower-room, kitchen and semi-open plan living/dining space. The kitchen is compact, functional and offers wooden wall and base units with an integrated fridge / freezer, electric oven, and hob as well as space for a washing machine.
To the rear of the grounds is the studio which has been recently converted into a wonderful retreat. The studio has been designed to fit with a Mediterranean style and offers complete open plan living with kitchen / living room / bedroom all in one light and airy space. There is another log burner in situ and a fully tiled modern shower-room. Double doors lead out to a sectioned patio area where there is a fire pit to enjoy throughout the year.
To the front of the property is a gravel driveway which offers private parking for multiple vehicles. In addition to this, a private section of the front garden is currently home to a wood-fired hot tub with cabin complete with log burner. The wood fired hot tub sits upon wooden decking and is an excellent space to relax in the evenings. At the rear, there are several areas of garden to enjoy including a lawn, raised flower beds which add a splash of colour, and patio space. The garden has been meticulously maintained and improved by the current owners and offers a wonderful space for the whole family to enjoy whilst also offering multiple private sections if the property were to be used by multiple families.
Corsham is a pretty and historic town of architectural significance located on the southern fringes of the Cotswold's, an area of outstanding natural beauty and some 8 miles Northeast of the fine Georgian City of Bath. The town, noted for its fine High Street, has a wealth of beautiful and historic buildings dating from the 16th Century such as the Alms House and the historic Corsham Court with its landscaped open parkland. The town caters for most day to day needs with a range of national and bespoke shops, coffee houses, boutiques, restaurants, and a variety of public houses. There are very good Primary and Secondary schools and the new Corsham Leisure Centre. Communications are excellent: Bath, Bristol and Swindon are all within easy motoring distance; there are fast road links to London and the West Country via the M4 motorway (J17 and 18 approximately 15 - 20 minutes away); and main line rail services are available from either Bath or Chippenham
Additional Information:
Tenure: Freehold
House Council Tax Band: F / Annexe Council Tax Band: A / Studio Council Tax Band: A
House EPC Rating: C (74) // Potential: B (81) / Annexe EPC Rating: C (77) // Potential: B (91) / Studio EPC Rating: D (57) // Potential: C (80)
Services: Gas fired central heating. Mains water supply . Mains drainage. Mains electricity. Double glazing throughout.
- COUNCIL TAXA payment made to your local authority in order to pay for local services like schools, libraries, and refuse collection. The amount you pay depends on the value of the property.Read more about council Tax in our glossary page.
- Band: F
- PARKINGDetails of how and where vehicles can be parked, and any associated costs.Read more about parking in our glossary page.
- Off street
- GARDENA property has access to an outdoor space, which could be private or shared.
- Private garden,Patio
- ACCESSIBILITYHow a property has been adapted to meet the needs of vulnerable or disabled individuals.Read more about accessibility in our glossary page.
- Ask agent
Park Lane, Corsham, Wiltshire, SN13
Add an important place to see how long it'd take to get there from our property listings.
__mins driving to your place
Get an instant, personalised result:
- Show sellers you’re serious
- Secure viewings faster with agents
- No impact on your credit score
Your mortgage
Notes
Staying secure when looking for property
Ensure you're up to date with our latest advice on how to avoid fraud or scams when looking for property online.
Visit our security centre to find out moreDisclaimer - Property reference S887278. The information displayed about this property comprises a property advertisement. Rightmove.co.uk makes no warranty as to the accuracy or completeness of the advertisement or any linked or associated information, and Rightmove has no control over the content. This property advertisement does not constitute property particulars. The information is provided and maintained by Hunter French, Corsham. Please contact the selling agent or developer directly to obtain any information which may be available under the terms of The Energy Performance of Buildings (Certificates and Inspections) (England and Wales) Regulations 2007 or the Home Report if in relation to a residential property in Scotland.
*This is the average speed from the provider with the fastest broadband package available at this postcode. The average speed displayed is based on the download speeds of at least 50% of customers at peak time (8pm to 10pm). Fibre/cable services at the postcode are subject to availability and may differ between properties within a postcode. Speeds can be affected by a range of technical and environmental factors. The speed at the property may be lower than that listed above. You can check the estimated speed and confirm availability to a property prior to purchasing on the broadband provider's website. Providers may increase charges. The information is provided and maintained by Decision Technologies Limited. **This is indicative only and based on a 2-person household with multiple devices and simultaneous usage. Broadband performance is affected by multiple factors including number of occupants and devices, simultaneous usage, router range etc. For more information speak to your broadband provider.
Map data ©OpenStreetMap contributors.
