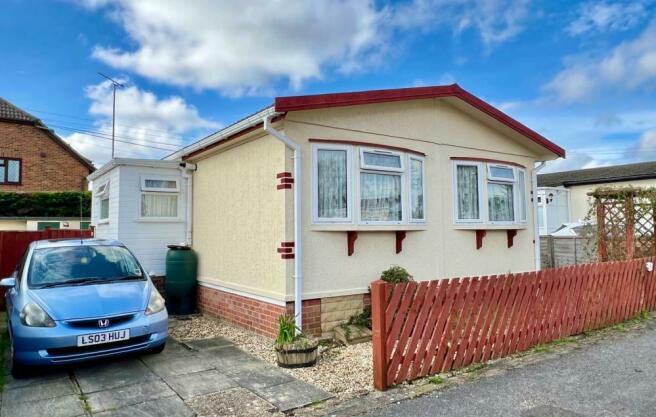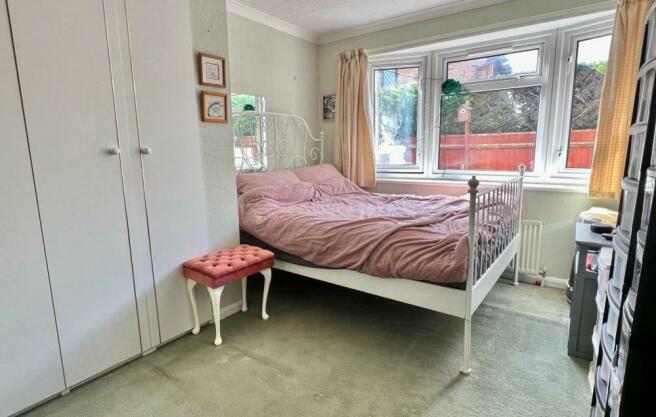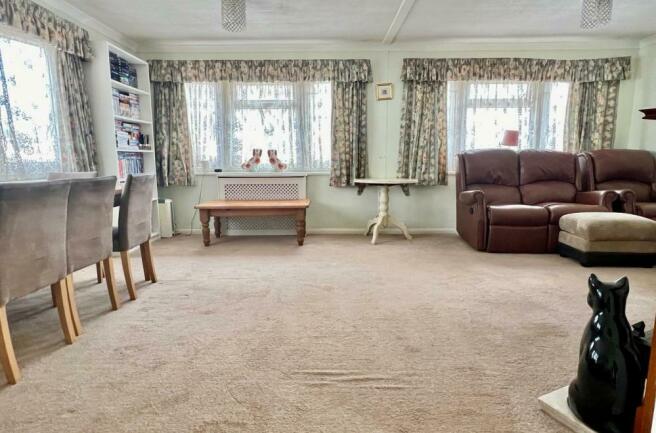
Stillwater Park, North Poulner Road, Poulner, Ringwood, BH24 3JY

- PROPERTY TYPE
Detached Bungalow
- BEDROOMS
2
- BATHROOMS
1
- SIZE
Ask agent
Key features
- NO CHAIN & IMMEDIATE POSSESSION
- CALL FOR FURTHER INFORMATION & TO ARRANGE AN APPOINTMENT
- LOVELY LARGE 36 FT BT 20 FT TWIN UNIT PARK HOME
- 2 DOUBLE BEDROOMS & MODERN WET ROOM/SHOWER ROOM
- WONDERFUL BRIGHT & SPACIOUS, FULL WIDTH SITTING/DINING ROOM
- LARGE FITTED KITCHEN & ADJOINING UTILITY PORCH
- GAS CENTRAL HEATING & DOUBLE GLAZING
- OFF ROAD PARKING
- 56 FT BY 43 FT PLOT
- PRIVATE COURTYARD WITH USEFUL OUTBUILDINGS & ADDITIONAL WC
Description
SITUATION: Stillwater Park is delightfully set on the western side of this popular residential park home development. Local amenities within the area & within a level walk include Poulner infant & junior schools, Cornerways doctors surgery, Lloyds pharmacy, Tesco's convenience store & sub post office plus vet, dentist & other shopping facilities. The market town centre of Ringwood is a mile & a half distant with its weekly street market in addition to comprehensive shopping, leisure & educational facilities which can be accessed via a local bus service. The A31 & A338 provide transportational links to Bournemouth 12 miles, Southampton 16 miles & Salisbury 18 miles. The open New Forest is within 1 ¼ miles distant.
DIRECTIONAL NOTE From the main Ringwood roundabout, adjacent to the town centre car park, leave in an easterly direction along the old Southampton Road passing Carvers recreation field. Proceed over the dual-carriageway flyover & continue along the Southampton Road. At the second mini roundabout, adjacent to the White Hart Inn, take the first exit onto Gorley Road. Proceed for a further half a mile & at the junction with Poulner infant & junior schools, turn left onto North Poulner Road. Continue for a short distance & take the second turning right into Stillwater Park. Upon entering the development take the first turning left sign posted towards number 9. At the t-junction bear left, whereupon 9 is a short distance on the right hand side.
THE ACCOMMODATION COMPRISES:
CONCRETE SLOPING PATHWAY LEADING TO: DOUBLE GLAZED FRONT DOOR, LEADING TO:
RECEPTION HALL: Aspect to the north. 3 ceiling light points. Smoke detector. Double radiator. Full height built-in cloaks cupboard. Wall thermostat. Door to:
L-SHAPE LOUNGE/DINING ROOM: 19’6� (5.96m) x 15’6� (4.73m), narrowing to: 10’4� (3.16m). Dual aspect to the north & east. Double glazed bow windows overlooking front garden & driveway. Feature fire surround, timber mantel & polished stone hearth. 3 radiators. 3 ceiling light points. T.V. point. Door to:
KITCHEN: 9’7� (2.93m) x 10’5� (3.20m). Aspect to the south. Double glazed window & door providing view & access to side porch. Custom built kitchen units comprising wall to wall, roll top laminate work surface with inset single bowl, single drainer stainless steel sink unit with h & c mixer. Double floor storage cupboard. Recess for washing machine. The work surface extends on the return wall & incorporates further range of floor storage cupboards. Built-in 4 burner gas hob. Baumatic electric oven with 3 speed extractor fan. Additional range of drawers & floor storage cupboards with matching range of eye level store cupboards. Above counter lighting. Tiled splash back. Double radiator. Space for larder fridge-freezer. Without loss of measurement to the room double built-in linen/boiler cupboard housing wall mounted Worcester gas fired boiler supplying domestic hot water & water for central heating radiators. Adjoining shelving.
FROM THE KITCHEN, DOOR TO:
SIDE PORCH: (2.95m) x (1.26m). Triple aspect to the south, east & west. Double glazed side door on the western elevation providing access to steps leading to rear garden. Polycarbonate ceiling. Wall light point.
FROM THE RECEPTION HALL, DOOR TO:
BEDROOM 1: (3.75m) x (2.93m), narrowing to: (2.39m) to front of wardrobe. Aspect to the west. Double glazed bow window overlooking rear garden. Radiator. 2 double built-in full height wardrobes with hanging rails & shelving, dressing table top, nest of drawers beneath. T.V. point.
FROM THE RECEPTION HALL, DOOR TO:
BEDROOM 2:(2.73m) x (2.94m) maximum, narrowing to: (2.38m). Aspect to the west. Double glazed window overlooking rear garden. Radiator.
FROM THE RECEPTION HALL, DOOR TO:
WET ROOM: (1.61m) x (1.96m). Aspect to the north. Frosted double glazed window. This room has been fully adapted as a wet room, fully tiled walls & sealed floor. White suite comprising pedestal wash basin. Close coupled low level w.c. Shower unit. Extractor. Double radiator.
OUTSIDE:
The property is pleasantly situated on a plot totalling 0.053 of an acre, with a frontage totalling (13.10m) & depth of (17.08m). The property has off road parking located on the south eastern corner of the property. The front garden has been retained by timber fencing & has gravel borders. Timber pedestrian gate gives access along the southern side of the property to the side area, where there are 2 brick built stores with external measurements of 11’9� (3.58m) x 6’11� (2.11m). The rear patio on the western side of the property has a depth of (4m) & width of (6.10m) & additional external store is located in the north western corner of the garden, external measurements of (2.74m) x (3.04m). Additional area of garden on the northern side of the property has been gravelled & is well enclosed with close boarded wooden fencing. External light & water tap.
The park home has external measurements of (6.12m) width & length of (11.30m).
AGENTS NOTE: Site Fee £199.29 per month payable to New Forest District Council. There are no age restrictions for residents wishing to occupy the property. Pets are permitted.
COUNCIL TAX BAND: A
AGENTS NOTES: The heating system, mains and appliances have not been tested by Hearnes Estate Agents. Any areas, measurements or distances are approximate. The text, photographs and plans are for guidance only and are not necessarily comprehensive and do not form part of the contract.
- COUNCIL TAXA payment made to your local authority in order to pay for local services like schools, libraries, and refuse collection. The amount you pay depends on the value of the property.Read more about council Tax in our glossary page.
- Ask agent
- PARKINGDetails of how and where vehicles can be parked, and any associated costs.Read more about parking in our glossary page.
- Yes
- GARDENA property has access to an outdoor space, which could be private or shared.
- Yes
- ACCESSIBILITYHow a property has been adapted to meet the needs of vulnerable or disabled individuals.Read more about accessibility in our glossary page.
- Ask agent
Energy performance certificate - ask agent
Stillwater Park, North Poulner Road, Poulner, Ringwood, BH24 3JY
Add your favourite places to see how long it takes you to get there.
__mins driving to your place



"Hearnes" estate agents is built on honesty and integrity whilst providing an unrivalled level of service. With a team of 9 local residents, 6 of which have management experience within the industry, we have combined over 180 years of estate agency experience available, all accumulated in the Ringwood and surrounding areas. We particularly pride ourselves on our professional yet friendly approach, making our client's house move as stress free as possible.
Anthony Holtom, Managing Director of Hearnes in Ringwood, is a Ringwood resident and supports the local people and business' in every way possible. Anthony has created a proactive estate agency office with tailored marketing suitable for all property types. The double fronted office is situated in a prominent town centre location with a large amount of window space to advertise clients properties. Hearnes currently offer expert marketing and advertising including eight property websites, five journals and magazines, impressive glossy brochures with professional photographs, 2D and 3D interactive floor plans, all of which has helped us sell 258* properties within the Ringwood area. If you are looking to buy or sell in the area, contact Hearnes and they will be delighted to help.
*internal data Jan 2023 - Dec 2023
Your mortgage
Notes
Staying secure when looking for property
Ensure you're up to date with our latest advice on how to avoid fraud or scams when looking for property online.
Visit our security centre to find out moreDisclaimer - Property reference 5419629. The information displayed about this property comprises a property advertisement. Rightmove.co.uk makes no warranty as to the accuracy or completeness of the advertisement or any linked or associated information, and Rightmove has no control over the content. This property advertisement does not constitute property particulars. The information is provided and maintained by Hearnes Estate Agents, Ringwood. Please contact the selling agent or developer directly to obtain any information which may be available under the terms of The Energy Performance of Buildings (Certificates and Inspections) (England and Wales) Regulations 2007 or the Home Report if in relation to a residential property in Scotland.
*This is the average speed from the provider with the fastest broadband package available at this postcode. The average speed displayed is based on the download speeds of at least 50% of customers at peak time (8pm to 10pm). Fibre/cable services at the postcode are subject to availability and may differ between properties within a postcode. Speeds can be affected by a range of technical and environmental factors. The speed at the property may be lower than that listed above. You can check the estimated speed and confirm availability to a property prior to purchasing on the broadband provider's website. Providers may increase charges. The information is provided and maintained by Decision Technologies Limited. **This is indicative only and based on a 2-person household with multiple devices and simultaneous usage. Broadband performance is affected by multiple factors including number of occupants and devices, simultaneous usage, router range etc. For more information speak to your broadband provider.
Map data ©OpenStreetMap contributors.




