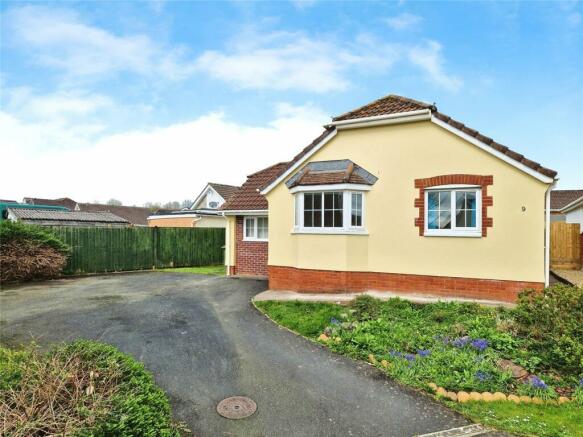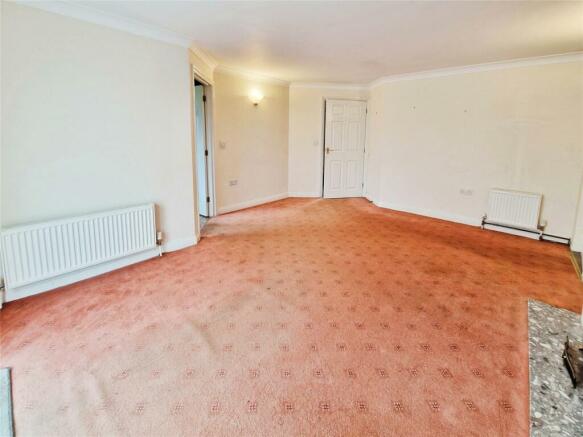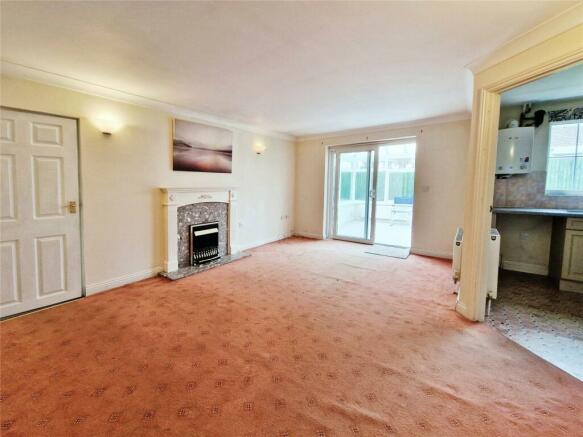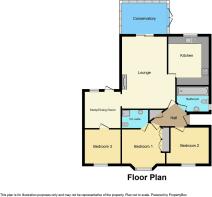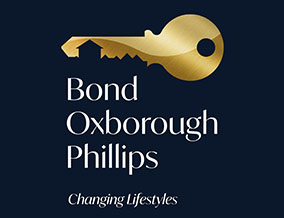
Landkey, Barnstaple

- PROPERTY TYPE
Bungalow
- BEDROOMS
3
- BATHROOMS
2
- SIZE
Ask agent
- TENUREDescribes how you own a property. There are different types of tenure - freehold, leasehold, and commonhold.Read more about tenure in our glossary page.
Freehold
Key features
- A DELIGHTFUL DETACHED BUNGALOW OFFERED FOR SALE WITH NO ONWARD CHAIN
- 3 Bedrooms (1 En-suite)
- Kitchen overlooking the rear garden
- Spacious Lounge & Dining Room / Study
- Conservatory with views of & access to the rear garden
- Driveway parking for 3-4 vehicles
- Private & secluded sunny rear garden
- The property is presented in good decorative order but could do with some slight updating
Description
Internally, the property benefits from a fitted Kitchen overlooking the rear garden and a spacious Lounge which opens through to the Conservatory with views of and access to the rear garden. The Lounge also gives access to the Dining Room / Study and the third Bedroom. There are a further 2 Bedrooms (the Main Bedroom having En-suite facilities) and a Bathroom.
Overall, the property is presented in good decorative order but it could do with some slight updating. A viewing is highly advised.
The popular village of Landkey offers usual village amenities which include an Ofsted outstanding primary school, tea rooms and a village inn with restaurant and skittle alley. An extensive village millennium greenspace with stream provides for family adventures and safe off-road dog walking. For running and cycling, there are a network of paths linking to the Tarka Trail and a local nature reserve at Harford Woods.
Landkey has an active community with a village hall hosting a variety of clubs and activities for all ages, a horticultural society and allotments and a football club. It is located within the catchment area for a choice of state secondary schools and on a bus collection route for two leading independent prep and senior schools. A regular bus service runs from the village to and from Barnstaple Town Centre.
Situated in the valley of the River Taw, Barnstaple is surrounded by beautiful countryside and some of the areas best beaches. As the commercial centre of the region, the town centre offers a variety of banking, schooling and recreational facilities including a theatre, cinema, leisure centre and restaurants. The vibrant town combines modern shopping amenities with a bustling market atmosphere.
The popular sandy beaches of Woolacombe, Croyde and Saunton are within easy reach and the A361 / North Devon Link Road provides convenient access to the M5 motorway network and beyond.
Directions
From our Office on Boutport Street, proceed onto Bear Street. Turn right onto Alexandra Road (A39). Proceed through 4 roundabouts staying on the A39. At the next roundabout, take the first exit onto the A361. At the next roundabout, take the third exit onto Blakes Hill Road. Proceed into the village of Landkey and take the third left hand turning into Barleycorn Fields. Turn immediately left into Cherry Tree Drive and immediate right onto Sloe Lane. Continue to the top of the cul-de-sac to where number 9 with be the first property located on your left hand side with a numberplate and For Sale board clearly displayed.
Entrance Hall
UPVC double glazed front door. Built-in cupboard housing hot water tank and shelving. Hatch access to loft space. Radiator, power points, telephone point.
Lounge
17' 4" x 13' 2"
A large and light Lounge with UPVC double glazed sliding doors to Conservatory. Feature fireplace housing electric fire. 2 radiators, fitted carpet, power points, TV point.
Kitchen
10' 9" x 8' 5"
A fitted Kitchen with matching wall and floor units, work surfaces and 1.5 bowl stainless sink and drainer. Built-in 4-ring gas hob with extractor canopy over. Built-in double oven / grill. Space for appliances. Wall mounted boiler. Radiator, vinyl flooring. UPVC double glazed window overlooking the rear garden.
Dining Room / Study
8' 9" x 7' 1"
A light and spacious room with UPVC double glazed window and door to the rear garden. Space and plumbing for washing machine and tumble dryer. Radiator, power points, vinyl flooring.
Conservatory
9' 10" x 9' 5"
A great additional space of UPVC double glazed construction with French doors opening to the rear garden. Radiator, power points, Fitted carpet.
Bedroom 1
15' 3" x 9' 5"
A light and spacious double Bedroom with UPVC double glazed window to front elevation. 2 built-in double wardrobes. Radiator, power points, TV point, fitted carpet.
En-suite Shower Room
5' 8" x 5' 1"
A fitted En-suite comprising cubicle shower, WC and hand wash basin with tiled splashback. Fitted carpet, radiator, extractor fan.
Bedroom 2
10' 10" x 8' 6"
A well-proportioned and light double Bedroom with UPVC double glazed window to front elevation. Radiator, power points, TV point, fitted carpet.
Bedroom 3
8' 9" x 8' 9"
UPVC double glazed window to front elevation. Radiator, power points, fitted carpet, consumer unit.
Bathroom
6' 11" x 6' 10"
3-piece suite comprising panelled bath with shower attachment over, WC and hand wash basin with tiled splashback. Radiator, extractor fan, fitted carpet. UPVC obscure double glazed window to side elevation.
Outside
To the front of the property is a small parcel of self-maintaining garden with shrubs bordering the driveway which provides off-road parking for up to 3-4 vehicles. To the rear of the property is a well-maintained, fully enclosed and private garden which is laid lawn with patio pathways to either side of the property. The garden is enclosed by wooden fencing and has a water tap.
Brochures
ParticularsCouncil TaxA payment made to your local authority in order to pay for local services like schools, libraries, and refuse collection. The amount you pay depends on the value of the property.Read more about council tax in our glossary page.
Band: B
Landkey, Barnstaple
NEAREST STATIONS
Distances are straight line measurements from the centre of the postcode- Barnstaple Station2.5 miles
- Chapleton Station3.4 miles
- Umberleigh Station4.8 miles
About the agent
Our Team Our dedicated negotiating teams are driven and knowledgeable about the local market. Drawing from our extensive experience, we provide clients with expert advice on all aspects of buying and selling property. We prioritise exceptional customer care and continually strive to enhance our service standards.
Extensive Reach By employing an extensive marketing campaign, that includes social media, video and walk through tours combined with an extensive online pro
Industry affiliations


Notes
Staying secure when looking for property
Ensure you're up to date with our latest advice on how to avoid fraud or scams when looking for property online.
Visit our security centre to find out moreDisclaimer - Property reference BAS240095. The information displayed about this property comprises a property advertisement. Rightmove.co.uk makes no warranty as to the accuracy or completeness of the advertisement or any linked or associated information, and Rightmove has no control over the content. This property advertisement does not constitute property particulars. The information is provided and maintained by Bond Oxborough Phillips, Barnstaple. Please contact the selling agent or developer directly to obtain any information which may be available under the terms of The Energy Performance of Buildings (Certificates and Inspections) (England and Wales) Regulations 2007 or the Home Report if in relation to a residential property in Scotland.
*This is the average speed from the provider with the fastest broadband package available at this postcode. The average speed displayed is based on the download speeds of at least 50% of customers at peak time (8pm to 10pm). Fibre/cable services at the postcode are subject to availability and may differ between properties within a postcode. Speeds can be affected by a range of technical and environmental factors. The speed at the property may be lower than that listed above. You can check the estimated speed and confirm availability to a property prior to purchasing on the broadband provider's website. Providers may increase charges. The information is provided and maintained by Decision Technologies Limited. **This is indicative only and based on a 2-person household with multiple devices and simultaneous usage. Broadband performance is affected by multiple factors including number of occupants and devices, simultaneous usage, router range etc. For more information speak to your broadband provider.
Map data ©OpenStreetMap contributors.
