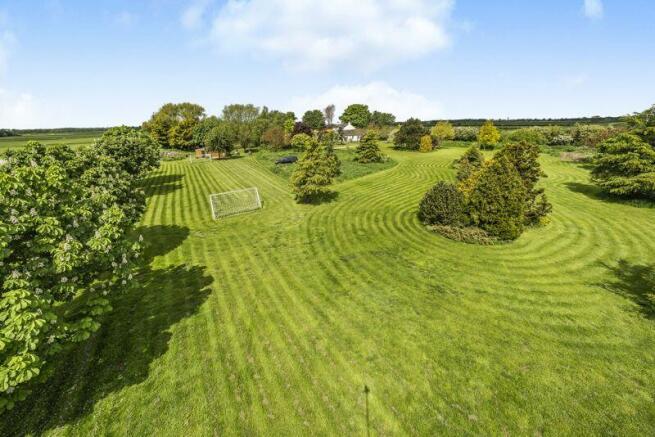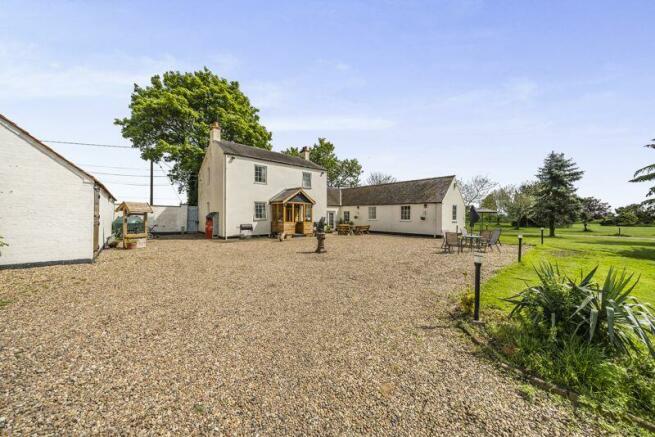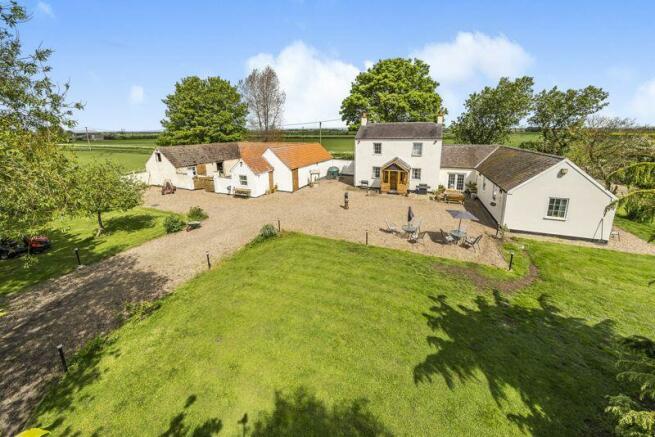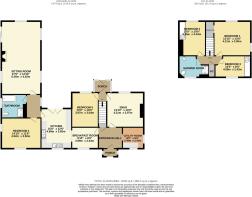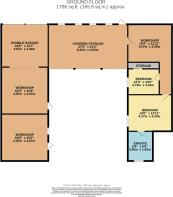
Digby Fen, Billinghay, Lincoln

- PROPERTY TYPE
Detached
- BEDROOMS
5
- BATHROOMS
2
- SIZE
Ask agent
- TENUREDescribes how you own a property. There are different types of tenure - freehold, leasehold, and commonhold.Read more about tenure in our glossary page.
Freehold
Key features
- Rural Farmhouse
- Approx 3.5 Acre (sts)
- 2,000 Sq Ft Main Residence Accommodation
- Plus 1,700 Sq Ft of Stables Approved For Conversion
- Carefully Gvated Land With Art Studio
- Large Carp Pond With Stable Caravan
- Traditional Lincolnshire Countryside Setting
- No Historical Flooding
- WHAT 3 WORDS - Location Available On Request
Description
The main residence comes with refurbished interiors and includes; 5 bedrooms, 2 bathrooms, 27ft5 sitting room, snug, utility room, kitchen and breakfast room. The stables has planning approved to convert into a 3-5 bedroom dwelling of which the east wing is close to completion.
Situated deep within the Lincolnshire countryside, the property boasts peaceful surroundings and rural living. However, the closest towns nearby are Sleaford (9 miles/17 mins) and Lincoln (16 miles/29 mins).
Council tax band: D. Freehold.
Entrance Porch
Being recently constructed with timber frame and doorway leading into entrance hall
Entrance Hallway
Having radiator, coved ceiling, BT phone point and under stairs storage.
Sitting Room
27' 5'' x 14' 10'' (8.35m x 4.52m)
Having x4 uPVC double glazed windows, sliding doors to the outside, porcelain tile flooring and real flame log burner.
Snug
13' 10'' into alcove x 13' 0'' (4.21m x 3.96m)
Having ornamental traditional cast iron fireplace with granite hearth with real flame gas fireplace.
Bedroom 5
13' 0'' x 10' 0'' (3.96m x 3.05m)
Having a uPVC double glazed window to the front aspect and x1 radiator.
Breakfast Room
9' 10'' x 8' 0'' (2.99m x 2.44m)
Having ceramic tiled floor, space for large fridge freezer, radiator and opening into:
Kitchen
15' 0'' x 12' 0'' (4.57m x 3.65m)
Having a range of upscaled wall and base units with marble work tops, range gas hob with electric ovens and grill, built in dishwasher, sink and drainer unit with 3 way mixer tap featuring filtered water. Also having underfloor heating and french doors onto the outside space.
Utility
8' 0'' x 8' 0'' (2.44m x 2.44m)
Having space for a number of appliances, oil fired central heating boiler fitted in 2019, serviced annually and x1 radiator.
Bedroom 4
14' 10'' x 11' 6'' (4.52m x 3.50m)
Having radiator, membrane underlay to carpet, coved ceiling and x2 uPVC double glazed windows.
Ground Floor Bathroom
9' 5'' x 8' 10'' (2.87m x 2.69m)
Having 4 piece suite comprising large tiled shower cubicle with electric shower, panelled bath, wall hung wash hand basin, low level WC, full marble floor and walls and radiator.
First Floor Landing
Having large airing cupboard housing hot water cylinder and access to loft.
Bedroom 1
13' 10'' x 13' 0'' (4.21m x 3.96m)
Having large built in wardrobes, x2 uPVC double glazed windows and single radiator.
Bedroom 2
13' 0'' x 10' 0'' (3.96m x 3.05m)
Having built in wardrobe with matching dressing unit, double glazed window, ornate fireplace and single radiator.
Bedroom 3
13' 5'' max x 8' 0'' (4.09m x 2.44m)
Having built in wardrobes with matching dressing unit and radiator.
Shower Room
Having 3 piece suite comprising double tiled shower cubicle with mains fed shower and glass shower screen, wall hung wash hand basin, low level WC, travertine tiled floor, heated towel rail, travertine tiled walls with mosaic borders and down lights.
Grounds
The grounds of the property extends to approximately 3.5 acres and benefits from countryside views to all four sides. The main driveway has been resurfaced with hardcore, gravel and realigning curb stones. Installed fencing and gates to improve security. x3 new underground drainage pipes that lead to the pond taking rain water away from the house. Working Well with traditional hand pump, courtyard seating area, art studio and greenhouse.
Stable Block
The stable block is 'U' shaped and predominantly comprises 7 workshops/storage areas surround a central courtyard and measuring approximately 1700 sq.ft. Planning permission is approved for residential dwelling conversion, with some works already completed. Each stage has been passed by the local building inspectors and will be passed over to the new owners as an ongoing concern.
Art Studio
Built on concrete blocks and of modular construction, fully insulated and fitted with units and counter worktops Full electricity, log burner and water butt collection.
Static Caravan
Two bedroom with ensuite, fully fitted units and furniture throughout. Eco sewerage plant, mains electric and water.
Brochures
Property BrochureFull DetailsCouncil TaxA payment made to your local authority in order to pay for local services like schools, libraries, and refuse collection. The amount you pay depends on the value of the property.Read more about council tax in our glossary page.
Band: D
Digby Fen, Billinghay, Lincoln
NEAREST STATIONS
Distances are straight line measurements from the centre of the postcode- Ruskington Station3.3 miles
- Metheringham Station5.0 miles
About the agent
Starkey&Brown is your local dedicated estate agents, committed to helping you sell your home with ease.
With offices in Lincoln and Scunthorpe, our consultants really do know what it takes when it comes to selling or buying property, whatever the weather.
Since our official opening of the Lincoln office in January 2006 and the Scunthorpe office in January 2013 by David Starkey and Michael Brown, Starkey&Brown has become one of Lincolnshire's fastest growing estate agents, with an
Industry affiliations



Notes
Staying secure when looking for property
Ensure you're up to date with our latest advice on how to avoid fraud or scams when looking for property online.
Visit our security centre to find out moreDisclaimer - Property reference 11990782. The information displayed about this property comprises a property advertisement. Rightmove.co.uk makes no warranty as to the accuracy or completeness of the advertisement or any linked or associated information, and Rightmove has no control over the content. This property advertisement does not constitute property particulars. The information is provided and maintained by Starkey & Brown, Lincoln. Please contact the selling agent or developer directly to obtain any information which may be available under the terms of The Energy Performance of Buildings (Certificates and Inspections) (England and Wales) Regulations 2007 or the Home Report if in relation to a residential property in Scotland.
*This is the average speed from the provider with the fastest broadband package available at this postcode. The average speed displayed is based on the download speeds of at least 50% of customers at peak time (8pm to 10pm). Fibre/cable services at the postcode are subject to availability and may differ between properties within a postcode. Speeds can be affected by a range of technical and environmental factors. The speed at the property may be lower than that listed above. You can check the estimated speed and confirm availability to a property prior to purchasing on the broadband provider's website. Providers may increase charges. The information is provided and maintained by Decision Technologies Limited. **This is indicative only and based on a 2-person household with multiple devices and simultaneous usage. Broadband performance is affected by multiple factors including number of occupants and devices, simultaneous usage, router range etc. For more information speak to your broadband provider.
Map data ©OpenStreetMap contributors.
