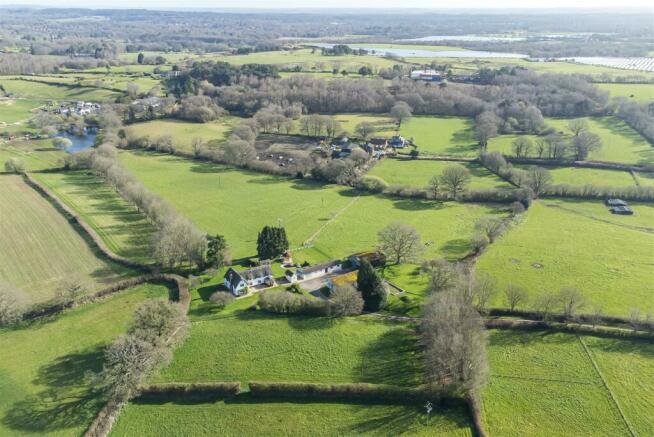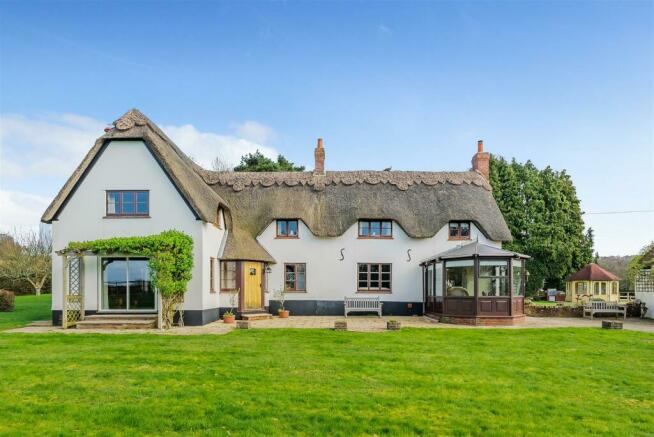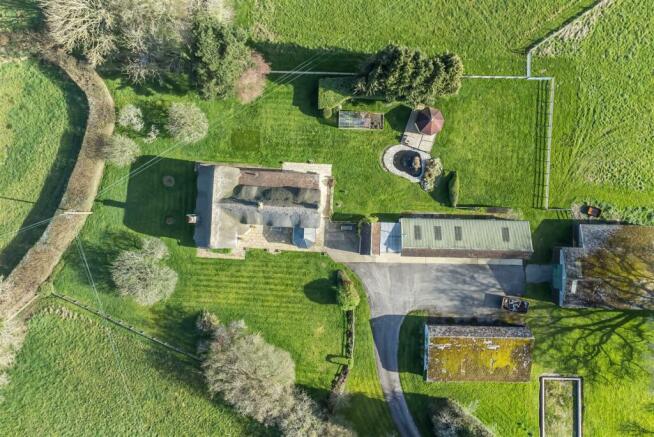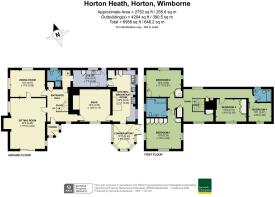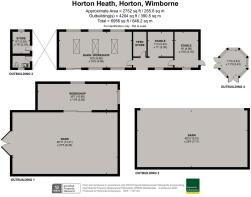
Horton Heath, Horton, Wimborne

- PROPERTY TYPE
Detached
- BEDROOMS
4
- BATHROOMS
3
- SIZE
Ask agent
- TENUREDescribes how you own a property. There are different types of tenure - freehold, leasehold, and commonhold.Read more about tenure in our glossary page.
Freehold
Key features
- A quintessential period country cottage enriched with charm and character
- Splendid views across open countryside
- An array of outbuildings, stables, workshops and barns
- Well fenced and maintained paddocks
- Lovely tranquil location, total seclusion and privacy
- Large wrap around garden
- Several orchards with fruit bearing trees
- Set in 14.23 acres
- Extent planning permission granted for an ancillary building
Description
The cottage itself is visually beautiful and stands within its own grounds and has mature wrap around gardens. There are several orchards with a variety of fruit trees giving an abundance of produce, including several different apple varieties, plums and greengages. The paddocks border the property which is situated centrally in the plot offering a tranquil surrounding, a high degree of seclusion and total peace and privacy.
In the garden is a pretty summer house with BBQ and decking area which is ideal for outside entertaining. Next to this is a large fish pond, a lovely peaceful place to sit and enjoy the rural views.
There are several outbuildings including two stables a separate tack room, a workshop, large barn and studio coupled with a four birth open fronted car port as well as a useful inspection chamber. An outside utility room and a garden storage shed.
The property is set in 14.23 acres which is a mixture of grazing pasture and formal gardens.
Internally - The cottage retains its glorious charm and character with an abundance of period features to include exposed brick and stone work and original beams plus a large inglenook with log burner and bread oven.
When you come through the front door you enter the spacious hallway which has wooden parquet flooring and a lovely return oak staircase. The main sitting room is off the hallway, a large room with a focal fireplace and double doors that open out into the garden. The other end of this room you can access the dining room, with space for a large dining table and windows looking out over the gardens - its the perfect room for entertaining. From the hallway you access the snug, which is in the older part of the cottage and retains the inglenook, and bread oven. This room would make an ideal play room, crafts room or snug as it is currently used.
The focal point in the kitchen is the Aga with plenty of counter space and cupboards either side. Several windows offer idyllic views across the garden and paddocks. From the kitchen access is given to a large conservatory which takes advantage of the views and is currently used as the main entrance. From the kitchen you access the snug completing a 'full loop'.
The utility room is accessed via the back hallway, with a large bathroom located to the left with walk in shower, WC and wash basin. The boiler and white goods are also neatly placed and there is plenty of room for storage. The back door leads out into the garden. with another door taking you back into the kitchen.
Upstairs
You head up the lovely oak return staircase, to the left hand side is the primary bedroom. This has a large built in wardrobe and has triple aspect across the gardens and land the bedroom has a large ensuite bathroom with wash basin, bath, and WC. To the left of this is another double bed room with a washbasin. On the landing behind the stair case is a large airing cupboard. From the staircase you head right along the corridor there are a further double bedroom and a twin room and the family bathroom with a bath, WC and wash basin.
Externally - The tree lined driveway leads to house, there is a large parking area with a four berth car port. An outside utility room with WC and garden storage room, with a further covered parking area.
Next to this the large workshop which has previously been used as a metal workshop with separate heat source. There are two stables and a tack room.
A large barn with full height opening doors and an internal wood workshop or studio with wooden sliding door with views looking out over the paddocks.
The mature and secluded gardens wrap around the property, with established borders and fruit trees offering a variety of seasonal blooms. In the garden is a pretty summer house and BBQ area with decking that sits along side a large pond all which have electric running to both of them, perfect for outside entertaining overlooking the rural views. Next to this is also a good size green house.
The property has several well maintained and manageable paddocks with wooden post and rail fencing and five bar gates. All paddocks benefit from mains water supply. There are multiple footpaths and bridle ways near by.
Extant planning permission is in place for an ancillary building which consists of a timber framed single storey holiday let. The footings of which are already in place. This could be used for a variety of things including a home income, annex or a swimming pool, SSTC.
Services - Oil fired heating,
Septic Tank,
Mains water,
EPC Rating - D
Council Tax Band -G
Superfast broadband is available. Mobile network coverage is good from most providers.
Brochures
Horton Heath, Horton, Wimborne- COUNCIL TAXA payment made to your local authority in order to pay for local services like schools, libraries, and refuse collection. The amount you pay depends on the value of the property.Read more about council Tax in our glossary page.
- Band: G
- PARKINGDetails of how and where vehicles can be parked, and any associated costs.Read more about parking in our glossary page.
- Yes
- GARDENA property has access to an outdoor space, which could be private or shared.
- Yes
- ACCESSIBILITYHow a property has been adapted to meet the needs of vulnerable or disabled individuals.Read more about accessibility in our glossary page.
- Ask agent
Horton Heath, Horton, Wimborne
NEAREST STATIONS
Distances are straight line measurements from the centre of the postcode- Branksome Station9.2 miles
About the agent
Established in 1858, Symonds & Sampson's reputation is built on trust and integrity. Our aim is to provide individuals and businesses alike with high quality agency and professional services across residential, commercial and rural property sectors. Over 150 forward-thinking experts in our 16 regional offices will help you make the best decisions, ensuring that the buying, selling and managing of your most valuable asset is straight-forward and rewarding.
Industry affiliations




Notes
Staying secure when looking for property
Ensure you're up to date with our latest advice on how to avoid fraud or scams when looking for property online.
Visit our security centre to find out moreDisclaimer - Property reference 32995449. The information displayed about this property comprises a property advertisement. Rightmove.co.uk makes no warranty as to the accuracy or completeness of the advertisement or any linked or associated information, and Rightmove has no control over the content. This property advertisement does not constitute property particulars. The information is provided and maintained by Symonds & Sampson, Wimborne. Please contact the selling agent or developer directly to obtain any information which may be available under the terms of The Energy Performance of Buildings (Certificates and Inspections) (England and Wales) Regulations 2007 or the Home Report if in relation to a residential property in Scotland.
*This is the average speed from the provider with the fastest broadband package available at this postcode. The average speed displayed is based on the download speeds of at least 50% of customers at peak time (8pm to 10pm). Fibre/cable services at the postcode are subject to availability and may differ between properties within a postcode. Speeds can be affected by a range of technical and environmental factors. The speed at the property may be lower than that listed above. You can check the estimated speed and confirm availability to a property prior to purchasing on the broadband provider's website. Providers may increase charges. The information is provided and maintained by Decision Technologies Limited. **This is indicative only and based on a 2-person household with multiple devices and simultaneous usage. Broadband performance is affected by multiple factors including number of occupants and devices, simultaneous usage, router range etc. For more information speak to your broadband provider.
Map data ©OpenStreetMap contributors.
