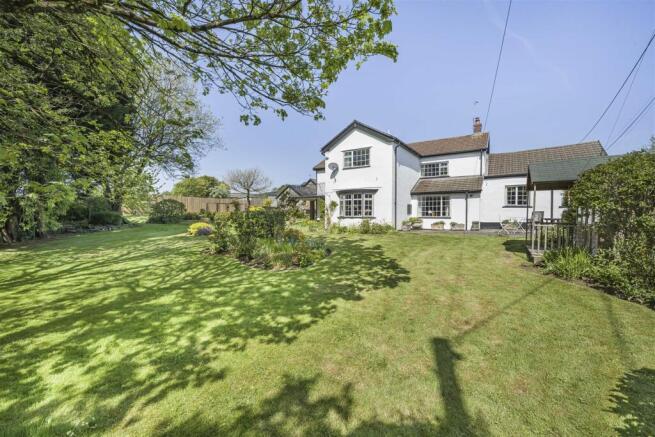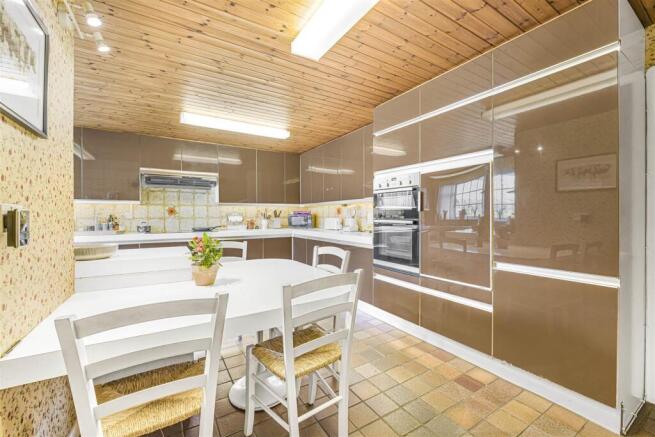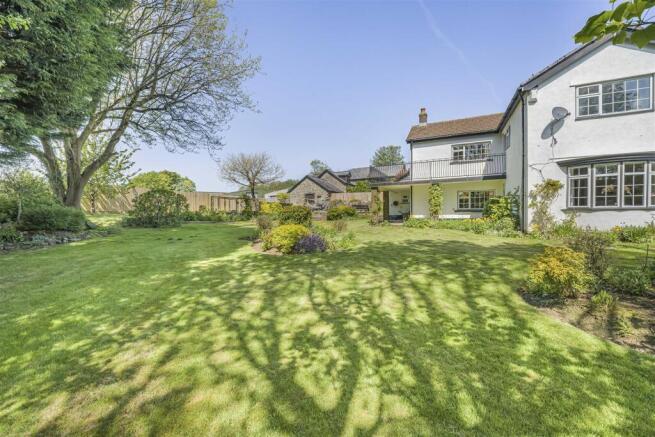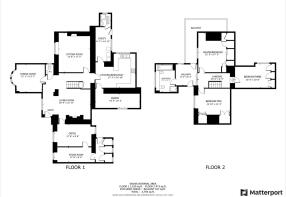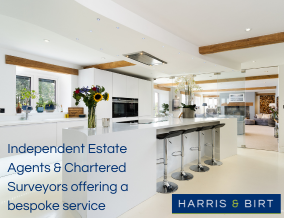
4 bedroom detached house for sale
Bonvilston, Nr Cowbrige

- PROPERTY TYPE
Detached
- BEDROOMS
4
- BATHROOMS
2
- SIZE
2,792 sq ft
259 sq m
- TENUREDescribes how you own a property. There are different types of tenure - freehold, leasehold, and commonhold.Read more about tenure in our glossary page.
Freehold
Key features
- Three Reception Rooms
- Large Enclosed Garden
- Character Property with Period Features
- Good Transport Links
- Convenient for A48
- Unique Detached Property
- Cowbridge Comprehensive School Catchment
Description
Bonvilston is a sought after location within the Vale of Glamorgan. Local facilities include the village shop, the Red Lion pub, Bonvilston Reading Rooms/Village Hall and Cottrell Park Golf Course. Just a few minutes drive to the west is the market town of Cowbridge with its excellent schooling for all ages. The property benefits from easy access to the A48 and M4 bringing major centres including Cardiff, Swansea and Bridgend all within comfortable commuting distance.
Lower Greenway Farm has an abundance of character and potential for extension. Viewing is definitely recommended to get a proper feel for this unique character property.
Accommodation -
Ground Floor -
Living Room - 6.32m x 6.68m (20'9 x 21'11) - Hub of the house living room. An excellent sized principal reception room. Carpeted flooring. Mixture of stone and papered walls. Original wood beams. Stone inglenook fireplace with log burner. Window to front of the property. Two radiators. Leads to kitchen, sitting room, dining room, and family room.
Sitting Room - 4.17m x 5.26m (13'8 x 17'3) - Leads on from living room. A very well presented second reception room. Carpeted flooring. Mixture of stone and papered walls. Original beams. Stone fireplace with electric log burning effect fire. Window to front of the property. Radiators throughout.
Office/ Bedroom Four - 5.38m x 2.95m (17'8 x 9'8) - Leads off from living room. Excellent sized office space with dual aspect windows from front to back of the property. Carpeted flooring. Papered walls. Coved and textured ceiling.
Dining Room - 3.38m x 3.68m (11'1 x 12'1) - Carpeted flooring. Papered walls. Skimmed and coved ceiling. Pendant ceiling lighting. Bay window to the front of the property. Radiator.
Kitchen/Breakfast Room - 5.28m x 4.52m (17'4 x 14'10) - Sizeable with plenty of storage. Tiled flooring. Partially papered and tiled walls. Wood panelling to ceiling. Pendant ceiling lighting. built in Neff double oven. Integrated fridge/freezer. Space for free standing dishwasher. Radiator.
Utility - 2.01m x 4.55m (6'7 x 14'11) - Leads off from the kitchen, Tiled flooring. Partially tiled and panelled walls. Door and window to rear. Leads to shower room. Wood effect work surface. Space underneath for washing machine and tumble dryer.
Store Room - 5.89m x 1.91m (19'4 x 6'3) - Vinyl flooring. Papered walls and skimmed ceiling. Pendant ceiling lighting . Radiator. Window to front.
Shower Room - 1.42m x 1.65m (4'8 x 5'5) - Wash hand basin with hot and cold mixer tap and under storage units, detachable shower head attachments. Tiled floor and walls. Radiator. Window to rear.
Pantry - 5.89m x 1.91m (19'4 x 6'3) - Vinyl flooring. Papered walls and textured ceiling. Pendant ceiling lighting. Radiator. Window to side. Boiler.
First Floor -
Master Bedroom - 3.73m x 5.26m (12'3 x 17'3) - Excellent principal bedroom. Carpeted flooring. Skimmed walls. Coved and textured ceiling. Pendant ceiling lighting. Window to front. Built in wardrobes. Radiator.
Bedroom Two - 4.22m x 3.48m (13'10 x 11'5) - Excellent sized second bedroom. Carpeted flooring. Skimmed walls. Coved and textured ceiling. Pendant ceiling lighting. Window to side. Built in wardrobes. Window to front of the property. Radiator.
Bedroom Three - 4.72m x 3.20m (15'6 x 10'6) - Another double bedroom. Carpeted flooring. Skimmed walls and textured ceiling. Pendant ceiling lighting. Window to side. Built in wardrobes.
Family Bathroom - 2.82m x 3.68m (9'3 x 12'1) - Five piece suite in white comprising; walk in shower with glass enclosure, low level WC with hidden cistern, bidet, wash hand basin and panelled bath. Tiled floor and walls. Textured ceiling with inset ceiling lighting. Radiator.
Balcony - Balcony facing front and the side of the property over looking enclosed private garden.
Outside - Good sized garden mostly laid to lawn. Private patio area at the front of the property. Well maintained garden with numerous flower beds and established horticulture. Separate well maintained terrace to the side of the property. Off road parking.
There is also an outside toilet accessible from the garden connected to the back of the property.
Services - Mains water, electricity and drainage. Oil fired central heating.
Directions - From our Cowbridge office, travel along the A48 in an easterly direction towards Cardiff. As you approach the Aubrey Arms at Bonvilston, take the left hand turning onto the country lane, followed by another immediate left into the shared driveway for Lower Greenway Farm.
Brochures
Bonvilston, Nr CowbrigeBrochure- COUNCIL TAXA payment made to your local authority in order to pay for local services like schools, libraries, and refuse collection. The amount you pay depends on the value of the property.Read more about council Tax in our glossary page.
- Band: G
- PARKINGDetails of how and where vehicles can be parked, and any associated costs.Read more about parking in our glossary page.
- Yes
- GARDENA property has access to an outdoor space, which could be private or shared.
- Yes
- ACCESSIBILITYHow a property has been adapted to meet the needs of vulnerable or disabled individuals.Read more about accessibility in our glossary page.
- Ask agent
Bonvilston, Nr Cowbrige
Add an important place to see how long it'd take to get there from our property listings.
__mins driving to your place
Get an instant, personalised result:
- Show sellers you’re serious
- Secure viewings faster with agents
- No impact on your credit score
Your mortgage
Notes
Staying secure when looking for property
Ensure you're up to date with our latest advice on how to avoid fraud or scams when looking for property online.
Visit our security centre to find out moreDisclaimer - Property reference 32999964. The information displayed about this property comprises a property advertisement. Rightmove.co.uk makes no warranty as to the accuracy or completeness of the advertisement or any linked or associated information, and Rightmove has no control over the content. This property advertisement does not constitute property particulars. The information is provided and maintained by Harris & Birt, Cowbridge. Please contact the selling agent or developer directly to obtain any information which may be available under the terms of The Energy Performance of Buildings (Certificates and Inspections) (England and Wales) Regulations 2007 or the Home Report if in relation to a residential property in Scotland.
*This is the average speed from the provider with the fastest broadband package available at this postcode. The average speed displayed is based on the download speeds of at least 50% of customers at peak time (8pm to 10pm). Fibre/cable services at the postcode are subject to availability and may differ between properties within a postcode. Speeds can be affected by a range of technical and environmental factors. The speed at the property may be lower than that listed above. You can check the estimated speed and confirm availability to a property prior to purchasing on the broadband provider's website. Providers may increase charges. The information is provided and maintained by Decision Technologies Limited. **This is indicative only and based on a 2-person household with multiple devices and simultaneous usage. Broadband performance is affected by multiple factors including number of occupants and devices, simultaneous usage, router range etc. For more information speak to your broadband provider.
Map data ©OpenStreetMap contributors.
