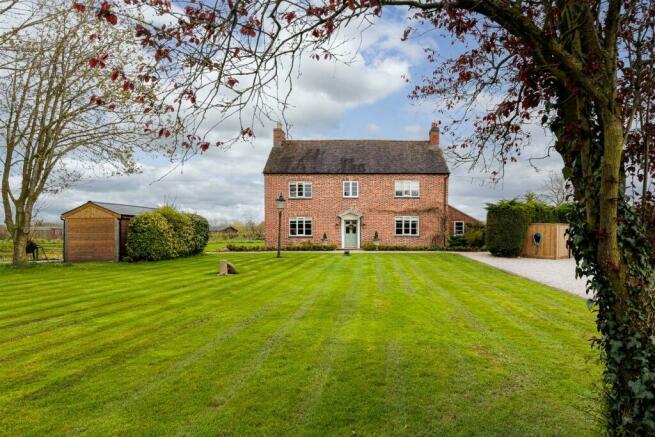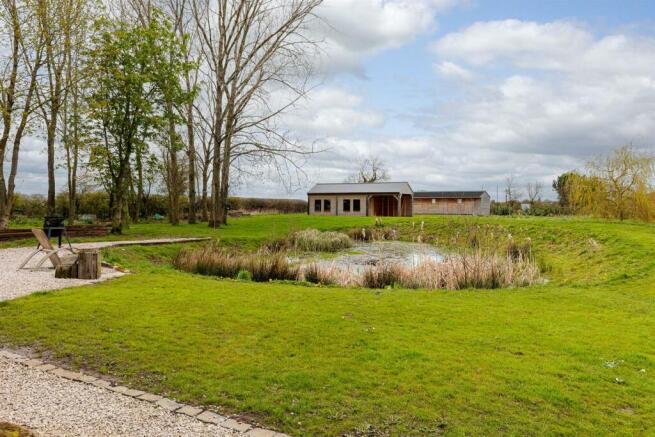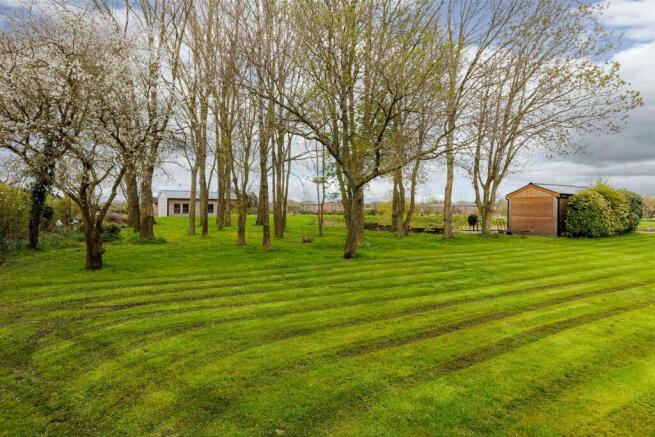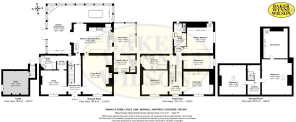Pinnacle Farm, Coole Lane, Newhall, Nantwich

- PROPERTY TYPE
Detached
- BEDROOMS
6
- BATHROOMS
3
- SIZE
Ask agent
- TENUREDescribes how you own a property. There are different types of tenure - freehold, leasehold, and commonhold.Read more about tenure in our glossary page.
Freehold
Description
A FINE DETACHED, GRADE II LISTED, GEORGIAN COUNTRY HOUSE, SENSITIVELY RESTORED, IN AN ATTRATIVE RURAL SETTING FOUR MILES SOUTH OF NANTWICH TOWN CENTRE.
Summary - Canopy Porch, Reception Hall, Cellar, Inner Hallway, Shower Room, Living Room, Snug, Kitchen/Breakfast Room, Family/Garden Room open to Dining Room, Boot Room, Laundry, Landing, Master Bedroom with Adjacent Shower Room, Three Further Double Bedrooms, Bathroom, Landing, Two Double Bedrooms, Loft Store, Oil Central Heating, Part Double Glazed Windows, Garage/Workshop, Stable Block, Potting Shed and Two Stores, Gardens, Pasture Land.
In all about 2.75 acres.
Description - Pinnacle Farm, built in the early 1800's is aesthetically pleasing and constructed of brick in Flemish Bond, a hallmark of traditional architecture, under a tiled roof. The house is approached through electrically operated gates over a gravelled drive to a car parking and turning area. The present owners have been in occupation since 2008 and have substantially improved and invested in the house over the last ten years. Great care has been taken to create a relaxed family home offering the ability to entertain. The kitchen/breakfast room is very much the heart of the house and opens to a superb vaulted dining room and garden/family room.
The house itself is handsome, has inherent character and is fully deserving of its Grade II listed status. As one would expect of a house of this nature, there is a large amount of accommodation and a number of period features. It offers a substantial degree of flexibility and scope for different and changing lifestyles. The house extends to about 4,250 square feet (gross internal) plus the cellar.
Externally, there is a separate vehicular access to the stable block and garage/workshop. The gardens and grounds are ideal for family life with large expanses of flat lawn, a natural pond and pasture land. With a stable block and land the house ideally lends itself to those with equestrian interests.
Location & Amenities - Pinnacle Farm offers an attractive rural setting surrounded by open countryside, just 4 miles south of Nantwich town centre. Nantwich offers a comprehensive range of services including schools, a wide range of speciality shops and two major supermarkets - Sainsburys and Morrisons. Audlem village centre is 2.5 miles. Audlem caters for daily needs with a local co-operative store, post office, newsagents, dry cleaners, butchers, restaurant, cafe, three public houses and a medical centre. The area enjoys excellent road communications being 14 miles from the M6 motorway (junction 16). It is therefore extremely well located for access to many parts of the country, both North and South, and East via the A50 and M62. Manchester International Airport is about 34 miles and travel to London is available via Crewe station which is 9.5 miles, providing a 1½ hour intercity service to Euston. The county town of Chester is 26 miles.
Directions - From Nantwich head south along the A530. After passing Shrewbridge Lake, turn left into Coole Lane (signed Audlem/Hack Green). Continue on this road for 3½ miles, passing over the canal and Pinnacle Farm will be found on the left hand side.
Accommodation - With approximate measurements comprises:
Canopy Porch -
Reception Hall - 6.45m x 2.11m (21'2" x 6'11") - Radiator, door to cellar.
Cellar - 4.19m x 3.94m (13'9" x 12'11") -
Inner Hall - 2.29m x 1.57m (7'6" x 5'2") - Tiled floor, radiator.
Shower Room - 2.54m x 2.31m (8'4" x 7'7") - White Buckingham suite comprising low flush W/C and pedestal hand basin, tiled shower cubicle with rain head shower, tiled floor, part tiled walls, radiator/towel rail.
Snug - 4.27m x 3.99m (14'0" x 13'1") - Picture rail, radiator.
Living Room - 6.45m x 4.88m (21'2" x 16'0") - Fireplace with raised stone hearth, oak mantle and Clearview wood burning stove, exposed beam ceiling, spot light fitting, two up lights, two radiators.
Kitchen/Breakfast Room - 6.35m x 4.85m (20'10" x 15'11") - One and half bowl sink unit, excellent range of oak units comprising floor standing cupboard and drawers with slate worktops, wall cupboards, island unit/breakfast bar with slate worktop, Rangemaster stove, plumbing for dishwasher, quarry tiled floor, two spotlight fittings, two radiators.
Boot Room - 5.03m x 3.56m (16'6" x 11'8") - Six double glazed windows, two double glazed roof lights, oak stable door to South facing patio, access to loft, stone floor.
Laundry - 3.56m x 2.82m (11'8" x 9'3") - Stainless steel one and half bowl single drainer sink unit, cupboards under, two windows, double glazed roof light, pantry cupboard, plumbing for washing machine, stone floor.
Garden/Family Room Open To Dining Room - 8.05m x 3.91m plus 9.07m x 2.82m (l shaped) (26'5" - Vaulted ceiling, exposed beams and wall timbers, boarded floor, fourteen double glazed windows, double oak doors to garden, four spot light fittings, six picture lights, Stovax contemporary wood burning stove on raised hearth, two period style radiators.
Stairs From Reception Hall To First Floor Landing - 6.45m x 2.08m (21'2" x 6'10") - Radiator.
Inner Hallway - 1.37m x 1.30m (4'6" x 4'3") -
Bedroom - 4.90m x 4.27m (16'1" x 14'0") - Exposed beam, two windows, radiator.
Shower Room - 3.94m x 2.03m (12'11" x 6'8") - White Buckingham suite comprising pedestal hand basin, low flush W/C, tiled shower cubicle with rain head shower and hand held shower, linen cupboard, tiled floor, two windows, radiator/towel rail.
Bedroom - 4.95m x 3.81m (16'3" x 12'6") - Exposed beam, radiator.
Bedroom - 4.32m x 3.99m (14'2" x 13'1") - Decorative cast iron fire grate, exposed beam, radiator.
Bedroom - 4.88m x 2.21m (16'0" x 7'3") - Exposed beam, radiator.
Bathroom - 4.24m x 2.34m (13'11" x 7'8") - White Buckingham suite comprising low flush W/C, pedestal hand basin and bidet, Roca panel bath with mixer shower, exposed brick wall and wall timbers, boarded floor, radiator.
Stairs From Ff Landing To Second Floor Landing - 4.90m x 2.11m (16'1" x 6'11") - Exposed beams, double glazed roof light, spot light fitting, radiator.
Bedroom - 5.89m x 4.95m into eaves (19'4" x 16'3" into eaves - Vaulted beamed ceiling, spot light fitting, two double glazed roof lights, radiator.
Store Room - 4.83m x 3.10m plus eaves (15'10" x 10'2" plus eave -
Bedroom - 4.90m x 4.39m including eaves (16'1" x 14'5" inclu - Vaulted beamed ceiling, double glazed roof light, radiator.
Outside - Worcester oil fired boiler. Exterior and garden lighting. Enclosed oil tank, car charging point, outside PowerPoints, Victorian style street lamp, large gravel car parking and turning area, gravel patio and terrace overlooking the pond. Timber constructed POTTING SHED 8'10" x 8'0" and two OPEN FRONTAGE STORES. TIMBER CONSTRUCTED SLATE STYLE ROOFED GARAGE/WORKSHOP 25'4" x 13'1", open fronted store. Timber constructed corrugated felt roofed STABLE BLOCK comprising three loose boxes with overhand measuring 34'6" x 10'10" overall.
There is a second vehicular access from Coole Lane leading directly to the garage and stable block.
N.B. Planning permission has been granted to the South of the house for the construction of a three car garage with office above.
Gardens And Grounds - The gardens are extensively lawned with bark mulch borders, mature trees, orchard and a natural pond. An area of pasture land extends to the North and East of the house.
Services - Mains water and electricity. Septic tank drainage.
N.B. Tests have not been made of electrical, water, gas, drainage and heating systems and associated appliances, nor confirmation obtained from the statutory bodies of the presence of these services. The information given should therefore be verified prior to a legal commitment to purchase.
Tenure - Freehold.
Council Tax - Band G.
Viewings - By appointment with Baker Wynne and Wilson on fixed days and set open viewing times.
C1146
Brochures
Pinnacle Farm, Coole Lane, Newhall, NantwichBrochure- COUNCIL TAXA payment made to your local authority in order to pay for local services like schools, libraries, and refuse collection. The amount you pay depends on the value of the property.Read more about council Tax in our glossary page.
- Band: G
- PARKINGDetails of how and where vehicles can be parked, and any associated costs.Read more about parking in our glossary page.
- Yes
- GARDENA property has access to an outdoor space, which could be private or shared.
- Yes
- ACCESSIBILITYHow a property has been adapted to meet the needs of vulnerable or disabled individuals.Read more about accessibility in our glossary page.
- Ask agent
Pinnacle Farm, Coole Lane, Newhall, Nantwich
Add an important place to see how long it'd take to get there from our property listings.
__mins driving to your place
Get an instant, personalised result:
- Show sellers you’re serious
- Secure viewings faster with agents
- No impact on your credit score



Your mortgage
Notes
Staying secure when looking for property
Ensure you're up to date with our latest advice on how to avoid fraud or scams when looking for property online.
Visit our security centre to find out moreDisclaimer - Property reference 33004575. The information displayed about this property comprises a property advertisement. Rightmove.co.uk makes no warranty as to the accuracy or completeness of the advertisement or any linked or associated information, and Rightmove has no control over the content. This property advertisement does not constitute property particulars. The information is provided and maintained by Baker Wynne & Wilson, Nantwich. Please contact the selling agent or developer directly to obtain any information which may be available under the terms of The Energy Performance of Buildings (Certificates and Inspections) (England and Wales) Regulations 2007 or the Home Report if in relation to a residential property in Scotland.
*This is the average speed from the provider with the fastest broadband package available at this postcode. The average speed displayed is based on the download speeds of at least 50% of customers at peak time (8pm to 10pm). Fibre/cable services at the postcode are subject to availability and may differ between properties within a postcode. Speeds can be affected by a range of technical and environmental factors. The speed at the property may be lower than that listed above. You can check the estimated speed and confirm availability to a property prior to purchasing on the broadband provider's website. Providers may increase charges. The information is provided and maintained by Decision Technologies Limited. **This is indicative only and based on a 2-person household with multiple devices and simultaneous usage. Broadband performance is affected by multiple factors including number of occupants and devices, simultaneous usage, router range etc. For more information speak to your broadband provider.
Map data ©OpenStreetMap contributors.





