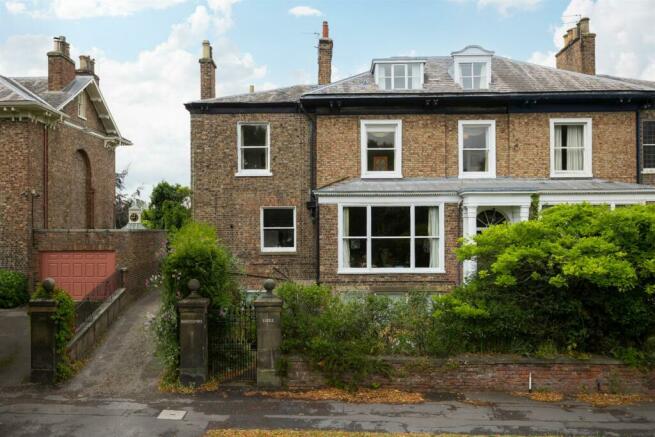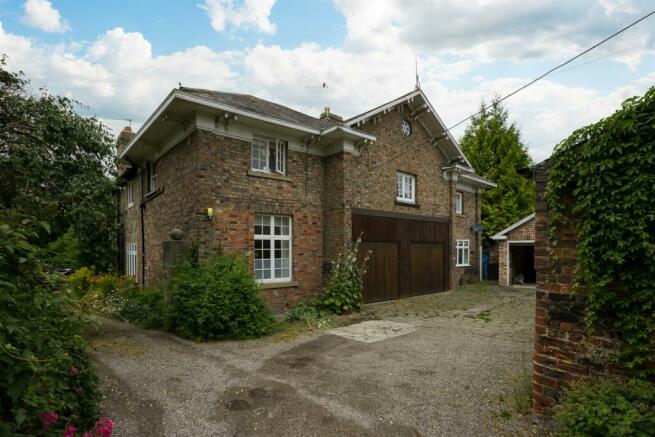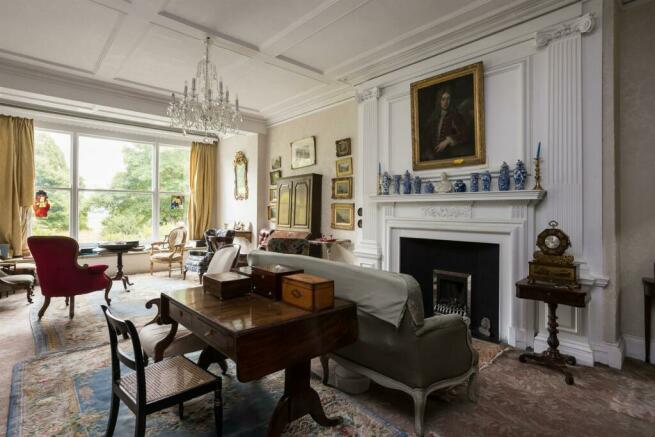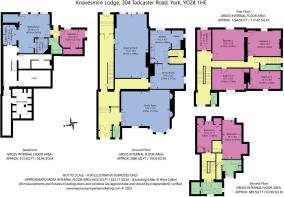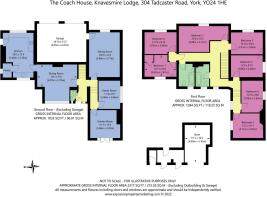
Knavesmire Lodge & The Coach House, Tadcaster Road, York

- PROPERTY TYPE
House
- BEDROOMS
8
- BATHROOMS
3
- SIZE
4,652 sq ft
432 sq m
- TENUREDescribes how you own a property. There are different types of tenure - freehold, leasehold, and commonhold.Read more about tenure in our glossary page.
Freehold
Key features
- Substantial York town house with one-bedroom garden flat
- Dates from circa 1833 – not Listed
- Open views across the green public space of the Knavesmire
- Versatile accommodation totalling nearly 4700 sq ft
- Detached, 7-bedroom coach house at the rear with its own garden
- Entire property set in nearly half an acre (0.49 acres)
- Prime residential location just south of York city centre
- City walls, Micklegate and railway station lie a mile to the north
Description
Knavesmire Lodge and its coach house enjoy a prime residential location with an outlook at the front over York Racecourse. The principal house was divided in the early 1900s retaining the lion’s share of the accommodation. Inside and out, it retains an impressive array of period features, some dating from the Regency period: there is a grand hall with decorative floor tiles, a staircase with delicate spindles and polished handrail, panelled ceilings and walls, ornate cornicing and ceiling rose, magnificent fireplaces, floor-to-ceiling windows, stained glass, original floorboards and stone flags. On the market for the first time in some forty years, this remarkable property offers both scope and opportunities.
Principal house: front vestibule, staircase hall, rear hallway, cloakroom/wc, 3 reception rooms, kitchen breakfast room and pantry, cellars, 2 separate WCs, 6 bedrooms, 2 bathrooms, bedroom 7/study
Garden flat: hall, sitting room, dining room, bedroom, bathroom
Outside: front and rear gardens, glass summer house, garaging/store, ample parking
Coach house: 4 reception rooms, 7 bedrooms, 2 bathrooms, garage, garden
In all some half an acre
Environs - Knavesmire Lodge stands in a prominent position on Tadcaster Road, one of the principal thoroughfares into the city and regarded as one of York’s most sought-after places to live. It lies no more than a ten-minute drive from the A64 trunk road and is convenient for the extensive public access spaces of the Knavesmire, Hob Moor, Micklegate Stray and York Racecourse. There is a regular bus services into the city centre, and nearby Dringhouses offers a range of local amenities including a supermarket. Highly regarded independent schools and ‘Outstanding’ York College are easily accessible. The railway station lies about a mile to the south and offers regular services to major cities and to London Kings Cross in under two hours.
Knavesmire Lodge sits behind a front garden and low brick wall with wrought iron garden gate set in stone columns. Stone steps ascend to a grand, columned portico entrance with fanlight. The eminence of this early nineteenth century property is exposed through the magnificent reception rooms. The 31 ft drawing room has a full height, wall-to-wall window facing the Knavesmire and an extravagant floor-to-ceiling fireplace housing a modern gas-fire. In the dining room the south facing window retains its original stained glass, floorboards and ornate marble fireplace; it connects to the traditional kitchen with gas Aga. At the rear, the elegantly proportioned family room has a basket grate fireplace under a decorative wooden mantle, full height 21-pane sash windows and a bay facing west across the garden. There is a grand entrance at the rear with double doors opening onto a broad hallway with ascending steps flagged by columns and a balustrade. The cellars are extensive, offer a good head height and include a wine cellar. Arranged over two floors, the bedroom accommodation is generous, and every bedroom enjoys a fine outlook to the front or to the rear. The second floor, formerly the servants’ quarters, would make a self-contained annexe; it has a kitchenette and bathroom, and extends to nearly 700 sq ft.
The Garden Flat - The lower ground floor garden flat faces south and east over its attractive front garden. Its front door provides independent access although this one-bedroom flat is securely linked to the cellars of Knavesmire Lodge and therefore could be extended or incorporated into the principal house. It has its own boiler and independent heating system.
Outside - A long, high-walled drive leads to the rear garden and stone-flagged parking area immediately behind the main house. The mellow garden walls are lined with abundantly planted herbaceous borders, there is a long expanse of lawn and a glass summer house on the far west boundary. The drive continues to a range of traditional brick outbuildings at the rear suitable for garaging and storage. The whole extends to 0.281 acres.
The Coach House - A former coach house serving Knavesmire Lodge, this handsome, detached building sits at the rear of the property enjoying a discreet and private position. It offers versatile accommodation of 2317 sq ft including an integral garage. The seven-bedroom property has been tenanted and has versatile accommodation offering great scope for improvement.
The drive from Tadcaster Road leads to the integrated double garaging within the coach house and continues to the rear where there is a generous, block-paved parking and turning area. A west facing, walled garden lies behind the house, predominantly laid to lawn. The whole extends to some 0.2 acres.
General - Tenure: Freehold
EPC Rating: Knavesmire Lodge E, The Coach House E.
Brochures
BrochureCouncil TaxA payment made to your local authority in order to pay for local services like schools, libraries, and refuse collection. The amount you pay depends on the value of the property.Read more about council tax in our glossary page.
Band: D
Knavesmire Lodge & The Coach House, Tadcaster Road, York
NEAREST STATIONS
Distances are straight line measurements from the centre of the postcode- York Station1.1 miles
- Poppleton Station2.9 miles
About the agent
Outstanding York Agent
Blenkin & Co is probably the most successful high profile independent estate agent in York. From our offices in Bootham, central York, we handle residential property sales across York, North Yorkshire, the East Riding and further afield, and have an outstanding track record that has endured for decades. Our portfolio includes multi-million pound country houses, townhouses, city apartments, boutique new developments and rura
Industry affiliations



Notes
Staying secure when looking for property
Ensure you're up to date with our latest advice on how to avoid fraud or scams when looking for property online.
Visit our security centre to find out moreDisclaimer - Property reference 32035629. The information displayed about this property comprises a property advertisement. Rightmove.co.uk makes no warranty as to the accuracy or completeness of the advertisement or any linked or associated information, and Rightmove has no control over the content. This property advertisement does not constitute property particulars. The information is provided and maintained by Blenkin & Co, York. Please contact the selling agent or developer directly to obtain any information which may be available under the terms of The Energy Performance of Buildings (Certificates and Inspections) (England and Wales) Regulations 2007 or the Home Report if in relation to a residential property in Scotland.
*This is the average speed from the provider with the fastest broadband package available at this postcode. The average speed displayed is based on the download speeds of at least 50% of customers at peak time (8pm to 10pm). Fibre/cable services at the postcode are subject to availability and may differ between properties within a postcode. Speeds can be affected by a range of technical and environmental factors. The speed at the property may be lower than that listed above. You can check the estimated speed and confirm availability to a property prior to purchasing on the broadband provider's website. Providers may increase charges. The information is provided and maintained by Decision Technologies Limited. **This is indicative only and based on a 2-person household with multiple devices and simultaneous usage. Broadband performance is affected by multiple factors including number of occupants and devices, simultaneous usage, router range etc. For more information speak to your broadband provider.
Map data ©OpenStreetMap contributors.
