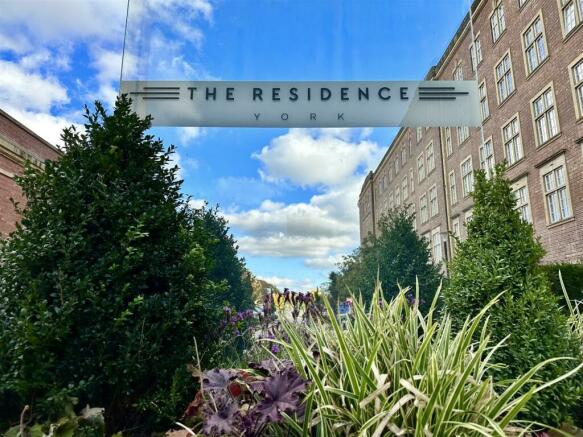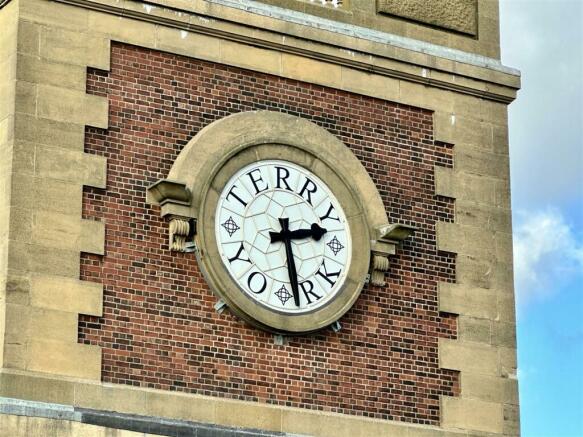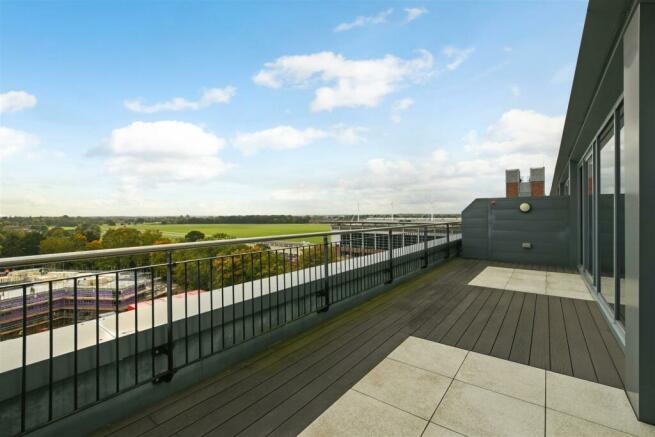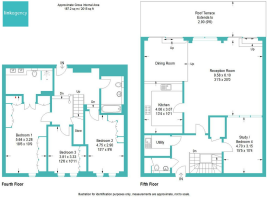
Bishopthorpe Road, York

- PROPERTY TYPE
Apartment
- BEDROOMS
4
- BATHROOMS
2
- SIZE
Ask agent
Key features
- Luxury, penthouse & terrace
- 3 /4 large bedrooms
- Luxury Kitchen & separate Utility
- V lge reception opens to dining room
- Stunning views of Knavesmire
- Concierge and entrance vestibul
- Easy walking distance to city centre
- Sought after Knavesmire area
- Local amenities on Bishopthorpe Road
Description
Introduction - Wow, located in the iconic Terry's of York conversion, this exclusive 3/4 bedroom, duplex penthouse suite extends to over 2,000 square feet of luxurious, flexible, living space. with a large terrace giving unrivalled views towards the picturesque Knavesmire and race course.
Property Description - Wow, located in the iconic Terry's of York conversion, this exclusive 3/4 bedroom, duplex penthouse suite extends to over 2,000 square feet of luxurious, flexible, living space. with a large terrace giving unrivalled views towards the picturesque Knavesmire and race course.
This stunning duplex apartment offers over 2000 square feet of luxury living space on the outskirts of one of England's most sought-after, historic cities. The beautifully maintained grounds include The Peace garden with a play area for young children attached. The site includes a dentist and will soon include a bistro and deli with a small coop opening on the nearby Chocolate Works site. There are two parking spaces allocated to the apartment which are located to the rear, within easy reach of the entrance vestibule. The apartment is approached via an opulent vestibule and is managed by an on site concierge; there is also a visual intercom entry system. It is easy to see how one of the apartments in the converted Terry's of York building, recently featured on TV as the best apartment in York.
Property Description Part 2 - A lift leads up to the 4th or 5th floor, entrance hallways to the apartment where the beautifully maintained communal landings lead to the private entrances. The duplex can be approached from the top, fifth floor, where the large reception room, opening to a large dining space is situated, along with a fully fitted kitchen including Neff integrated appliances and quartz work tops as well as a quartz breakfast bar. A separate utility room includes a washing machine and dryer . The large living / reception room and dining room feature floor to ceiling glass windows and doors which open onto a large, south facing terrace with fantastic views across York and the Knavesmire . A second spacious room, off the living room can be used as a study or perhaps a fourth bedroom /guest room as there is a cloak room / wc is also on this fifth floor . The fourth floor, which can be approached from its own entrance or via the attractive internal stairway, features 3 large bedrooms, all with quality fitted wardrobes with the principal suite featuring a large luxury ensuite. A large family bathroom serves the two other double bedrooms. The views from the bedrooms look towards the city and York Minster.
The apartments have their own private entrance gate to the race course.
The Area - The Residence is an iconic place to live being located in the attractive Grade II listed Terry's of York converted building next to the The Knavesmire a beautiful, green space just under 2 miles south west of the historic city centre . The Knavesmire is a most sought-after area of York owing to the green open space which lies next to the race course. The race course is a fantastic venue for hosting private events. The picturesque Knavesmire open space is a popular walking space as is the nearby riverside with the picturesque Ouse riverbank footpath leading to Rowntree Park. Close-by, Bishopthorpe Road has a range of fantastic individual cafes, coffee shops, bistros and independent retail stores which can be reached within a 10 minute walk. The city walls at Micklegate bar are just within 1.3 miles distance and the city centre is not far beyond. There is a large supermarket off the nearby Tadcaster Road - a 12 minute drive - and the Askham Bar intersection leading to the A64 to Leeds can be reached in a similar time.
Communal Entrance Vestibule - Concierge and seating - Code and fob entry - Doors to the rear car park and communal gardens - Residents’ lift to all the floors - Goods lift to all floors - Stairs to all floors
Entrance Hallways /Stairs And Landing - 2 entrance vestibules : floors 4 and top floor, level 5 - Fitted carpets - Vertical panel radiators - Glass balustrades
Main Reception Room - 9.58 x6.1 (31'5" x20'0") - Extra large living space extending to over 31.5ft - Fitted carpet - 2 Vertical panel radiators - Floor to ceiling glass windows with door to terrace
Kitchen - 4.06 x 3.07 (13'3" x 10'0") - Hi spec kitchen - Range of contemporary quality fitted base and eye level units - Neff appliances to include: dual ovens as well as combi microwave - Ceramic hob with extractor hood over - Recessed one and a half bowl stainless steel with rinser mixer tap over - Quartz worktops - Wine cooler - Integrated fridge freezer - Purpose built quartz breakfast bar
Dining Room - Vertical panel radiator - Fitted carpet - Floor to ceiling glass window with door to terrace - Open plan to large reception room
Wc / Cloakroom - Part tiled walls - Chrome ladder radiator - Recessed down lights - Low flush hidden WC - Wall mounted sink with chrome mixer tap - Large fitted mirror - Extractor fan
Roof Terrace - Extends to 9.6ft - Paved and feature in-set decking - Views towards the Knavesmire and race course and York - Privacy panels with lights at each end - Wrought iron fencing
Study / Bedroom 4 / Media Room - 4.7 x 3.15 (15'5" x 10'4") - Flexible space suitable as a study or bedroom or a media room - Glass panels wall looking to the large reception room - Fitted floor to ceiling curtains - Vertical panel radiator - Fitted carpet
Utility Room - Fitted units - Quartz worktop - Recessed sink - Chrome mixer tap - Space and plumbing for washing machine and dryer
Bedroom 1 - 5.64 x3.28 (18'6" x10'9") - Floor to ceiling fitted wardrobes with mirrored front doors - Vertical panel radiator - Views to the Clock Tower and Minster - Secret doors / within wardrobe plan to en suite
Bedroom 2 - 4.75 x 2.9 (15'7" x 9'6") - Floor to ceiling fitted wardrobes - Fitted carpet
Ensuite - Luxury shower room with Villeroy & Boch sanitary ware to include: large walk in shower with dual shower heads; glass panel shower screen ;hidden flush WC - built in dresser unit with two sinks - Vertical panel chrome radiator - Fully tiled walls and floor - Recessed down lights
Family Bathroom - Fully tiled walls and floor - Low flush WC - Built in vanity cabinet - Fitted mirror with down lights over - Bath with over bath shower and glass shower screen
Bedroom 3 - 3.81 x 3.33 (12'5" x 10'11") - Fitted wardrobes - Vertical panel radiator - Aspect to the Knavesmire - Fitted carpet
Extra Details - Private entrance gate to the York racecourse
Gardens including the Peace garden and play area
Allocated parking
On site concierge
Visual intercom entry system
Evinox heating and water system with air purifying system
Lift
Conversion completed by PJ Livesey in 2017
These particulars are produced in good faith. They are set out as a general guide only and do not constitute, any part of an offer or a contract. None of the statements contained in these particulars as to this property are to be relied on as statements or representations of fact. Any intending purchaser should satisfy him/herself by inspection of the property or otherwise as to the correctness of each of the statements prior to making an offer. No person in the employment of, or association with Link Agency, has any authority to make or give any representation or warranty whatsoever in relation to this property.
Personal Agent - When you use a Personal Agent to sell your home, your tailor-made estate agency service will include:
Your personal agent"s expertise in the residential sales industry throughout Yorkshire
A personal service, tailor made for you
High quality interior and exterior photography as standard
Floor plans
Listing on major websites
Regular use of social media especially Facebook and Instagram
Accompanied viewings for your buyers
An Open House event when appropriate
Regular contact
Thorough, attentive, sales progression once a buyer has been found
Negotiations and advice regarding future purchases / rentals of properties
A 24/7 telephone answering service
Brochures
Bishopthorpe Road, YorkBrochureTenure: Leasehold You buy the right to live in a property for a fixed number of years, but the freeholder owns the land the property's built on.Read more about tenure type in our glossary page.
GROUND RENTA regular payment made by the leaseholder to the freeholder, or management company.Read more about ground rent in our glossary page.
Ask agent
ANNUAL SERVICE CHARGEA regular payment for things like building insurance, lighting, cleaning and maintenance for shared areas of an estate. They're often paid once a year, or annually.Read more about annual service charge in our glossary page.
Ask agent
LENGTH OF LEASEHow long you've bought the leasehold, or right to live in a property for.Read more about length of lease in our glossary page.
240 years left
Council TaxA payment made to your local authority in order to pay for local services like schools, libraries, and refuse collection. The amount you pay depends on the value of the property.Read more about council tax in our glossary page.
Band: G
Bishopthorpe Road, York
NEAREST STATIONS
Distances are straight line measurements from the centre of the postcode- York Station1.2 miles
- Poppleton Station3.4 miles
About the agent
Have a look at the listings that we put togther for our clients' properties. We think you will be impressed with the quality of our work. Our personal agents give a first class service and are available outside of office hours. This all adds up to a very good service. Contact us for further details.
Notes
Staying secure when looking for property
Ensure you're up to date with our latest advice on how to avoid fraud or scams when looking for property online.
Visit our security centre to find out moreDisclaimer - Property reference 33018206. The information displayed about this property comprises a property advertisement. Rightmove.co.uk makes no warranty as to the accuracy or completeness of the advertisement or any linked or associated information, and Rightmove has no control over the content. This property advertisement does not constitute property particulars. The information is provided and maintained by Link Agency, covering East Yorkshire. Please contact the selling agent or developer directly to obtain any information which may be available under the terms of The Energy Performance of Buildings (Certificates and Inspections) (England and Wales) Regulations 2007 or the Home Report if in relation to a residential property in Scotland.
*This is the average speed from the provider with the fastest broadband package available at this postcode. The average speed displayed is based on the download speeds of at least 50% of customers at peak time (8pm to 10pm). Fibre/cable services at the postcode are subject to availability and may differ between properties within a postcode. Speeds can be affected by a range of technical and environmental factors. The speed at the property may be lower than that listed above. You can check the estimated speed and confirm availability to a property prior to purchasing on the broadband provider's website. Providers may increase charges. The information is provided and maintained by Decision Technologies Limited. **This is indicative only and based on a 2-person household with multiple devices and simultaneous usage. Broadband performance is affected by multiple factors including number of occupants and devices, simultaneous usage, router range etc. For more information speak to your broadband provider.
Map data ©OpenStreetMap contributors.





