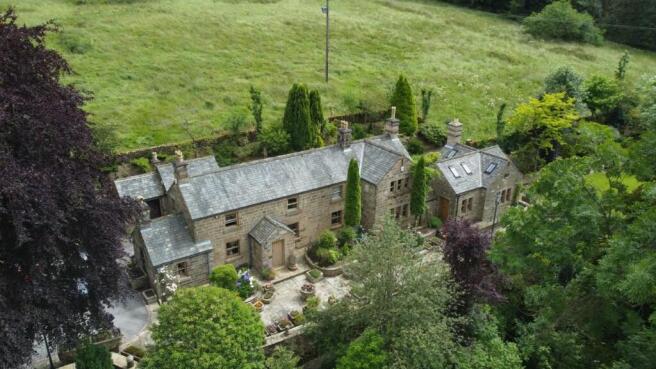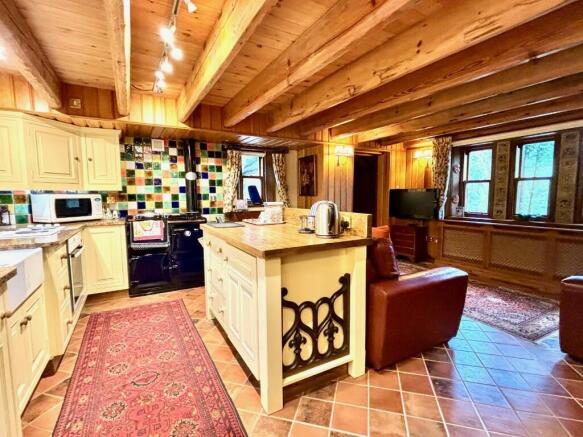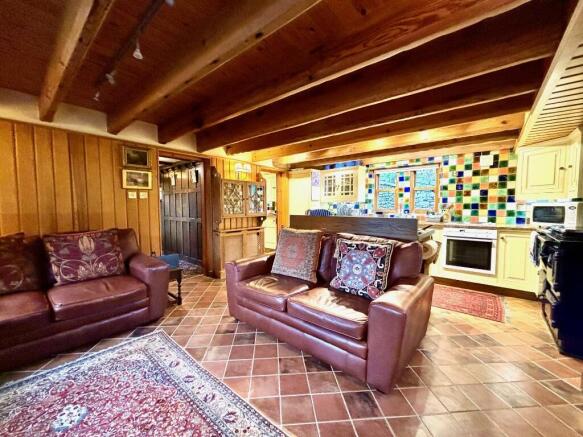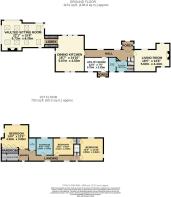
3 bedroom detached house for sale
Sydnope Hill, Matlock, Derbyshire, DE4

- PROPERTY TYPE
Detached
- BEDROOMS
3
- BATHROOMS
2
- SIZE
Ask agent
- TENUREDescribes how you own a property. There are different types of tenure - freehold, leasehold, and commonhold.Read more about tenure in our glossary page.
Freehold
Key features
- Truly delightful secluded location
- High calibre stone cottage
- Mature gardens and grounds of around 1.4 acres
- Range of bespoke outbuildings, plus garage with office / hobby space
- Generously proportioned accommodation
- Craftsman masonry and joinery including impressive vaulted and beamed ceilings, oak panelling, feature fireplaces
- 3 Bedrooms, 2 Reception rooms
- Viewing highly recommended to fully appreciate the quality property on offer
Description
Formerly part of the Sydnope Hall estate, the cottage is believed to date from around 1820 and understood to have only been sold on the open market once through that time. Extensive renovation and refurbishment since the current owners took occupation in the 1990s have created a well appointed and generously proportioned three bedroom home where craftsman stone-masonry and joinery typify the attention to detail throughout. Similar high calibre workmanship is reflected in the range of bespoke outbuildings which provide versatile space for storage, hobbies, home working and outdoor entertaining.
Ladygrove Cottage nestles well away from any thoroughfare, around 600m from Sydnope Hill and surrounded by rolling farm and woodland. Ladygrove is one of the Two Dales in the village namesake and there is direct access to the surrounding countryside whilst the village, around 1 ½ miles away, provides a wide range of local shops and amenities for everyday needs. The local road network provides access to the wider recreational delights of the Derbyshire Dales and Peak District National Park and to the nearby market towns of Matlock, Bakewell and Chesterfield. The cities of Sheffield, Derby and Nottingham each lie within daily commuting distance.
ACCOMMODATION
Entrance porch - with window to each side, Minton coloured tiled flooring and double oak doors opening to the main hall with stairs leading to the first floor, full height built-in oak corner cupboard, beamed ceiling and window to the front.
Cloaks / shower room - with wash hand basin, built-in low level storage and vanity surface. A separate door opens to a shower room and WC.
Utility room - 3.75m x 2.25m (12' 4" x 7' 5") well fitted with a range of cupboards and drawers, complemented by granite worktop and a porcelain sink. There is external access from the rear of the cottage, via a porch, and internally there are doors to the kitchen and hallway.
Dining kitchen - 5.67m x 4.53m (18' 7" x 14' 10") maximum, including a beamed ceiling, three windows allowing good natural light from the front, the rear and side. Complementing the range of storage, granite worktops and Belfast style sink, a central island with additional work surface and a blue oil fired Rayburn. With additional space for dining or living, the kitchen creates an excellent hub of the house.
Off the kitchen, an open doorway leads through an inner lobby having built-in storage to each side and leading to the...
Sitting room - 6.73m x 4.80m (22' 1" x 15' 9") maximum, a truly impressive room with craftsman timberwork on display to the vaulted ceiling whch includes eight Velux roof lights complementing the natural light already provided by windows to the front, side and rear elevations. A further feature is a broad arched stone fireplace inset with a multi fuel stove.
Living room- 5.60m x 4.43m (18' 6" x 14' 6") overall, located off the hallway to the opposing end of the home from the sitting room, a comfortable and well proportioned room featuring a beamed ceiling, part oak panelling to three walls, and an attractive stone fireplace with wood burning stove.
From the hallway, oak stairs rise to the first floor landing and doors off to...
Bedroom 1 - 3.65m x 3.62m (12' x 11' 10") a double bedroom, oak panelled, with beamed ceiling and windows to two elevations. Small built-in wardrobe.
Bedroom 2 - 3.18m x 2.69m (10' 5" x 8' 10") second double bedroom with garden facing window and built-in wardrobe.
Family bath and shower room - 2.69m x 2.65m (8' 10" x 8' 8") a generously proportioned room and fitted with a white suite to include a spa bath, corner shower cubicle, bidet and pedestal wash hand basin.
WC and washroom - with an attractive wash hand basin set above a built-in cabinet and WC.
Bedroom 3 - 4.26m x 3.80m (14' x 12' 5") a third double bedroom with windows overlooking the gardens to the front and side and range of built-in wardrobing.
Also off the landing there is a walk-in store and airing room offering excellent storage amenity.
OUTSIDE
The cottage is situated around 600m from Sydnope Hill (B5057) accessed via a long driveway off the approach drive to Sydnope Hall apartments. The drive descends through neighbouring farm pasture before crossing a stone bridge spanning Sydnope Brook which forms the northern boundary of the cottage's grounds. Established gardens extend to around 1.4 acres and include woodland, lawns, patios and well stocked borders. Throughout the gardens a host of interesting features and outbuildings, all of which take full advantage of the privacy and seclusion of this unique setting, which boasts limited light pollution, a haven for bird and wildlife. Note: there is a public footpath across adjoining farmland.
Throughout the gardens are iron lampposts, period stone troughs, urns and other garden ornaments, ornamental pond and sitting areas.
Outbuildings
Stone garage with office / hobby room - stone building beneath a Westmoreland slate roof, the cavity walls being insulated and built with a similar specification as the cottage, the office / hobby room includes a fireplace and chimney suitable for a multi fuel stove.
Summerhouse - cedar wood construction beneath a Westmoreland slate roof and cavity insulated, with electrics and wood burning stove.
Cedar wood Greenhouse, hobby shed and separate wooden shed - with cavity insulation, slated roof and electric supply.
SPECIFICATION AND FEATURES - The cottage is constructed of punched Derbyshire stone beneath a Westmoreland slate roof and is fully double glazed with English oak windows and doors. Unique internal features include antique oak panelling to the second sitting room, one bedroom and partly to the hall and stairs, heavily timbered apex roof to the sitting room, flexible heating systems throughout comprising wood / multi fuel stoves with feature stone fireplaces to each reception room, oil fired heating to upstairs via the kitchen Rayburn range cooker, electric under floor heating and / or electric radiators to the kitchen and first sitting room.
SERVICES - Mains water and electricity are available to the property, which enjoys the benefit of a combination of heating as noted above. No specific test has been made on the services or their distribution.
TENURE - Freehold.
EPC RATING - Current 40E / Potential 80C
COUNCIL TAX - Band E
FIXTURES & FITTINGS - Only the fixtures and fittings mentioned in these sales particulars are included in the sale. Certain other items may be taken at valuation if required. No specific test has been made on any appliance either included or available by negotiation.
DIRECTIONS - From central Matlock, take the A6 Bakewell Road towards Darley Dale. On reaching Darley Dale, turn right at the pedestrian crossing (by the Co-op store) into Chesterfield Road and Two Dales. Proceed for around half a mile to Sydnope Hill which then rises out of the village. After a further half a mile or so, the road levels and after passing Sydnope Farm locate the access drive to Sydnope Hall immediately on the right. This pillared entrance leads to a tree-lined driveway. After 100m, before the drive becomes one way, locate a field gate on the right. This opens to the drive which descends through farmland (and a second gate) into the valley. After around 600m the drive reaches a bridge across Sydnope Brook and into the grounds of the property. VISITS MUST ONLY BE MADE BY APPOINTMENT AND GATES MUST BE CLOSED ON ENTRY AND EXIT.
VIEWING - Strictly by prior arrangement with the Matlock office .
Ref: FTM10526
- COUNCIL TAXA payment made to your local authority in order to pay for local services like schools, libraries, and refuse collection. The amount you pay depends on the value of the property.Read more about council Tax in our glossary page.
- Ask agent
- PARKINGDetails of how and where vehicles can be parked, and any associated costs.Read more about parking in our glossary page.
- Garage,Driveway
- GARDENA property has access to an outdoor space, which could be private or shared.
- Front garden,Private garden,Rear garden,Terrace
- ACCESSIBILITYHow a property has been adapted to meet the needs of vulnerable or disabled individuals.Read more about accessibility in our glossary page.
- Ask agent
Sydnope Hill, Matlock, Derbyshire, DE4
Add an important place to see how long it'd take to get there from our property listings.
__mins driving to your place
Get an instant, personalised result:
- Show sellers you’re serious
- Secure viewings faster with agents
- No impact on your credit score



Your mortgage
Notes
Staying secure when looking for property
Ensure you're up to date with our latest advice on how to avoid fraud or scams when looking for property online.
Visit our security centre to find out moreDisclaimer - Property reference FTM10562. The information displayed about this property comprises a property advertisement. Rightmove.co.uk makes no warranty as to the accuracy or completeness of the advertisement or any linked or associated information, and Rightmove has no control over the content. This property advertisement does not constitute property particulars. The information is provided and maintained by Fidler Taylor, Matlock. Please contact the selling agent or developer directly to obtain any information which may be available under the terms of The Energy Performance of Buildings (Certificates and Inspections) (England and Wales) Regulations 2007 or the Home Report if in relation to a residential property in Scotland.
*This is the average speed from the provider with the fastest broadband package available at this postcode. The average speed displayed is based on the download speeds of at least 50% of customers at peak time (8pm to 10pm). Fibre/cable services at the postcode are subject to availability and may differ between properties within a postcode. Speeds can be affected by a range of technical and environmental factors. The speed at the property may be lower than that listed above. You can check the estimated speed and confirm availability to a property prior to purchasing on the broadband provider's website. Providers may increase charges. The information is provided and maintained by Decision Technologies Limited. **This is indicative only and based on a 2-person household with multiple devices and simultaneous usage. Broadband performance is affected by multiple factors including number of occupants and devices, simultaneous usage, router range etc. For more information speak to your broadband provider.
Map data ©OpenStreetMap contributors.





