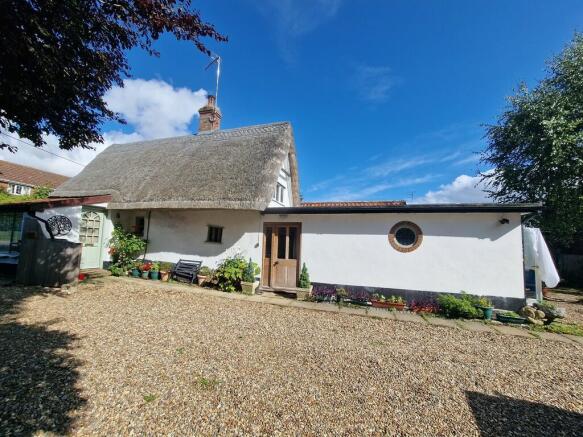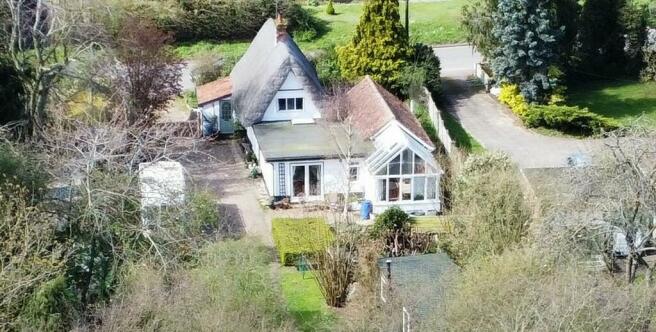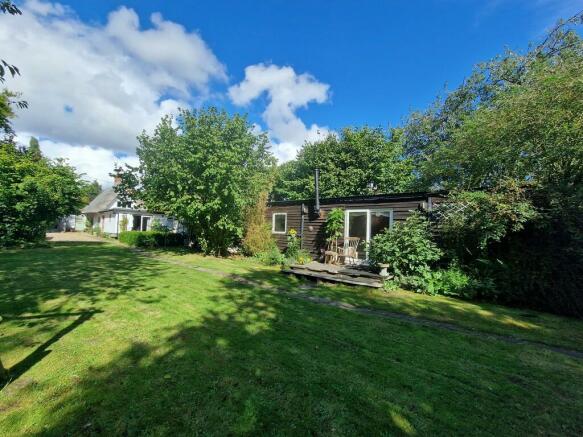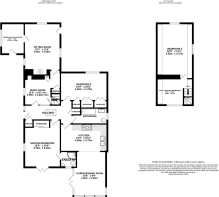High Road, Needham

- PROPERTY TYPE
Detached
- BEDROOMS
4
- BATHROOMS
2
- SIZE
1,487 sq ft
138 sq m
- TENUREDescribes how you own a property. There are different types of tenure - freehold, leasehold, and commonhold.Read more about tenure in our glossary page.
Freehold
Key features
- Charming Character Cottage
- Extensive Plot of 1.32 Acres (stms)
- Desirable Village Location with good access to amenities
- Four Bedrooms - En Suite to Master
- Three Reception Rooms and Garden/Dining Room
- Large driveway, timber garage and double car port
- Multiple outbuildings and greenhouses
- Extensive Gardens including orchard, woodland and meadow
- Separate studio with bathroom, kitchnette and wood burner
- Viewing Essential
Description
Bungay - 9.1 miles
Diss - 9.9 miles
Southwold and The Coast - 21 miles
Set back from the road, White Cottage occupies a desirable position close to the centre of Needham. Combining the original features of Oak beams and a freshly rethatched roof with modern attributes including a spacious kitchen diner overlooking the garden, and 3 generous double bedrooms (including a master ensuite), this charming property makes a delightful family home. With extensive gardens, viewing is essential to appreciate the unique opportunity this home presents. The property has been sympathetically updated, and benefits from a new mains fuse board, new immersion heater, pump action shower and modern central heating radiators.
Property comprises briefly:
- Charming Character Cottage
- Extensive plot of 1.32 acres (stms)
- Desirable Village Location with good access to amenities
- Four Bedrooms - En-suite to master bedroom
- Three Reception Rooms and garden/dining room
- Large driveway, timber garage and double car port
- Multiple outbuildings and greenhouses
- Extensive gardens including orchard, woodland and meadow
- Separate studio with bathroom, kitchenette and wood burner
- Viewing Essential
- Awarded a Grade II Listing by Historic England
The Property
Entrance hall: Bright and spacious entrance hall with a full length storage cupboard for boots and coats, and an airing cupboard with immersion heater; leads to master bedroom, second bedroom, main bathroom, kitchen and music room.
Kitchen and garden diner: Delightful open plan kitchen/dining space with vistas across the garden and double French doors onto the patio area. Kitchen comprises shaker style units with solid wooden work surfaces and bespoke timber splash backs; a 'Range style' mains gas cooker, and a twin Butler sink. Flowing from here, the garden room features a timber and glass roof as well as triple aspect windows including double French doors that open out onto a large patio with bespoke pizza oven and a covered solid wood kitchen bench.
Master bedroom with en-suite: South facing generously proportioned room with double French doors opening out onto the garden; built-in double wardrobe, stained glass feature window to the West, and an en-suite shower room with a modern white suite.
Bedroom 2: Double room with twin fitted wardrobes, a large storage cupboard, and large windows opening onto the secluded courtyard garden to the rear of the house.
Main bathroom: Bright and airy family bathroom, recently refitted to a superb standard, this comprises a large bath with shower and screen over, a feature sink and a WC.
Reception room 1: Music room Linking the original building, with beamed walls and ceiling, original brick lined floor, mullion window overlooking the driveway; 2 generous storage cupboards; latch and brace door to curved wooden staircase leading to bedrooms 3 and 4.
Reception room 2: Living room Fully carpeted generous sized room, featuring original stripped Oak beams, woodburner housed in a large open fireplace and in-built Oak mantle. Windows to 3 aspects as well as a single French door to the courtyard garden at the back of the house.
Reception room 3: Currently used as an office, this versatile space boasts Parquet flooring, single pitch roof with large window looking out over the driveway; second external door offering a separate entrance to the property.
Bedroom 3: Cosy first floor bedroom with pitched roof in the eaves and large window offering a Southerly aspect and overlooking the main garden.
Bedroom 4: Beyond bedroom 3, 18ft long double bedroom in the eaves with double aspect windows, a fitted carpet and in-built cupboard space.
Outbuildings and gardens
Gardens Divided into 4 generously proportioned sections, White Cottage's gardens must be seen to be appreciated.
The top garden is mostly laid to lawn, with a woodland area. Additional features include a greenhouse, a secluded studio, a treehouse and a woodland area with ample log storage.
The second garden area comprises extensive vegetable gardens including a soft fruit bed; a second greenhouse, and an orchard with a range of fruiting trees including Apple, Pear, Mulberry and Cherry.
The further gardens are treelined meadow, divided in 2 by railway sleeper bridged drainage ditches and trees.
The Studio Set in the top garden 'The Cabin' is equally suited to working or as an additional living area. This comprises a 20 foot open plan, wood floored space with kitchenette, shower room with sink and WC, a fitted woodburner, and a smaller side room with double aspect windows.
Driveway and outbuildings Large driveway to the front of the property offering ample parking space for 4 vehicles, as well as a double car port, a large timber garage, woodstore, storage shed and shelf lined lean-to bottling shed for further storage.
Overall the grounds extend to 1.32 acres.
Location
White cottage sits in a sheltered village position to the north of the river Waveney. With ample countryside walks in all directions, this property boasts all the advantages of a rural position whilst benefiting from excellent access to the amenities of Harleston. Needham is on a main bus route and has an active pub and village hall. The bustling market town of Harleston is approximately a mile and a half away, a vibrant market town, filled with historic buildings, a beautiful chapel and plenty of character around every corner you turn. It further boasts an impressive array of independent shops, doctor's surgery, post office, chemist, delicatessen and several coffee shops. There is also a popular Wednesday market with free parking. The town of Diss, just a 15 minute drive away, boasts a direct train line to London Liverpool Street.
Fixtures and Fittings
All fixtures and fittings are specifically excluded from the sale (unless mentioned in the sales particulars), but may be available in addition, subject to separate negotiation.
Services
Mains gas fired central heating and hot water.
Mains water and electricity.
Private drainage - Septic Tank
EPC: D
Local Authority
South Norfolk Council
Tax Band: D
Postcode: IP20 9LG
Tenure
Vacant possession of the freehold will be given upon completion.
Agents Note
The property is offered subject to and with the benefit of all rights of way, whether public or private, all way leaves, easements and other rights of way whether specifically mentioned or not. The property is awarded a Grade II Listing by Historic England. List Entry Number: 1050247.
Brochures
Brochure- COUNCIL TAXA payment made to your local authority in order to pay for local services like schools, libraries, and refuse collection. The amount you pay depends on the value of the property.Read more about council Tax in our glossary page.
- Band: D
- PARKINGDetails of how and where vehicles can be parked, and any associated costs.Read more about parking in our glossary page.
- Covered,Off street
- GARDENA property has access to an outdoor space, which could be private or shared.
- Yes
- ACCESSIBILITYHow a property has been adapted to meet the needs of vulnerable or disabled individuals.Read more about accessibility in our glossary page.
- Ask agent
High Road, Needham
Add an important place to see how long it'd take to get there from our property listings.
__mins driving to your place
Get an instant, personalised result:
- Show sellers you’re serious
- Secure viewings faster with agents
- No impact on your credit score
Your mortgage
Notes
Staying secure when looking for property
Ensure you're up to date with our latest advice on how to avoid fraud or scams when looking for property online.
Visit our security centre to find out moreDisclaimer - Property reference 100062016843. The information displayed about this property comprises a property advertisement. Rightmove.co.uk makes no warranty as to the accuracy or completeness of the advertisement or any linked or associated information, and Rightmove has no control over the content. This property advertisement does not constitute property particulars. The information is provided and maintained by Musker McIntyre, Harleston. Please contact the selling agent or developer directly to obtain any information which may be available under the terms of The Energy Performance of Buildings (Certificates and Inspections) (England and Wales) Regulations 2007 or the Home Report if in relation to a residential property in Scotland.
*This is the average speed from the provider with the fastest broadband package available at this postcode. The average speed displayed is based on the download speeds of at least 50% of customers at peak time (8pm to 10pm). Fibre/cable services at the postcode are subject to availability and may differ between properties within a postcode. Speeds can be affected by a range of technical and environmental factors. The speed at the property may be lower than that listed above. You can check the estimated speed and confirm availability to a property prior to purchasing on the broadband provider's website. Providers may increase charges. The information is provided and maintained by Decision Technologies Limited. **This is indicative only and based on a 2-person household with multiple devices and simultaneous usage. Broadband performance is affected by multiple factors including number of occupants and devices, simultaneous usage, router range etc. For more information speak to your broadband provider.
Map data ©OpenStreetMap contributors.




