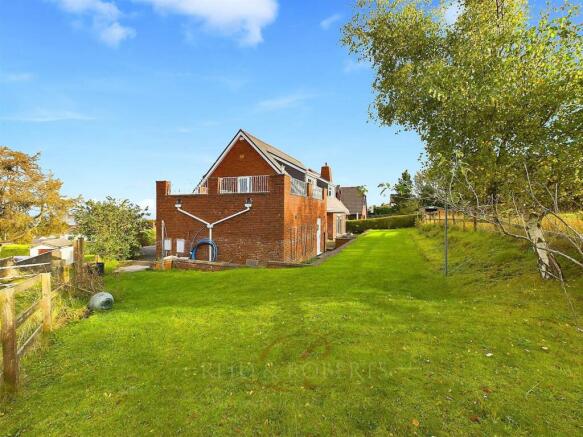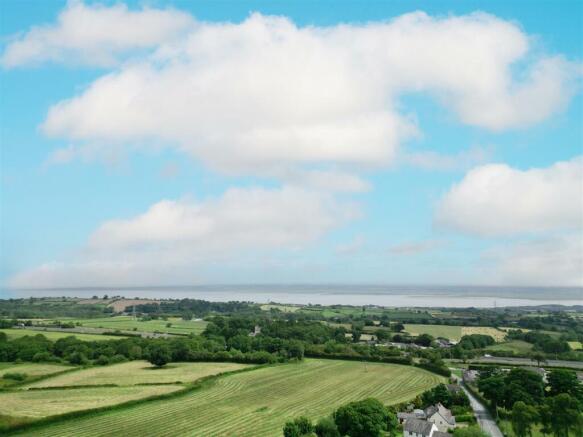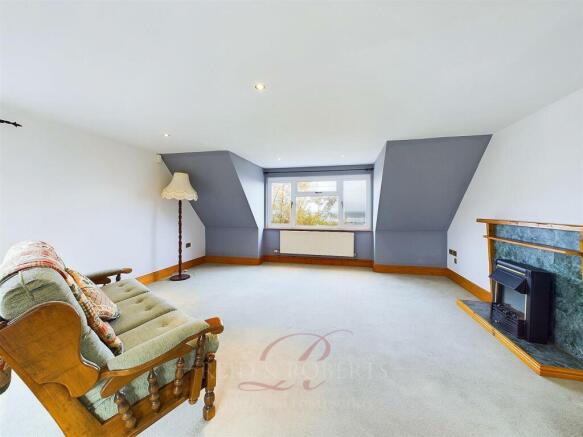
Pentre Halkyn, Holywell

- PROPERTY TYPE
Detached
- BEDROOMS
4
- BATHROOMS
2
- SIZE
Ask agent
- TENUREDescribes how you own a property. There are different types of tenure - freehold, leasehold, and commonhold.Read more about tenure in our glossary page.
Freehold
Key features
- VERSTALIE DETACHED PROPERTY
- FOUR BEDROOMS WITH POTENTIAL FOR MORE
- STUNNING VIEWS ACROSS THE DEE ESTUARY & BEYOND
- DOWNSTAIRS LOUNGE & UPSTAIRS LOUNGE
- LARGE KITCHEN / BREAKFAST ROOM / DINING ROOM & UTILITY ROOM
- DOWNSTAIRS FOUR PIECE BATHROOM & EN-SUITE WITH DRESSING AREA UPSTAIRS
- GREAT SIZE PLOT IN VILLAGE LOCATION CLOSE TO A55
- DOUBLE GARAGE WITH W.C
- AMPLE PARKING FOR NUMEROUS VEHICLES
- NO ONWARD CHAIN
Description
The ground floor boasts a welcoming reception hall with herringbone flooring, a spacious lounge with an exposed brick fireplace and sliding doors to the rear patio. A Kitchen / Breakfast Room / Dining Room with stunning estuary views, a Utility Room, Two bedrooms, and an over-sized four-piece bathroom.
Upstairs, the gallery landing on the first floor features a unique glass brick wall, leading to a spacious triple aspect Lounge with a beautiful fireplace and access to a large roof terrace boasting breathtaking views of the surrounding countryside and the Dee Estuary. The main bedroom offers ample built-in storage, and a spacious en suite shower and dressing room. Additionally, there is a second double bedroom flooded with natural light from two skylights.
Outside, the tarmac driveway offers ample parking and leads to a double garage with a w.c cloakroom. The gently sloping lawns, mature shrubs, and a raised paved terrace create an inviting outdoor space.
Accomodation Comprises - Feature canopy bricked open plan porchway with step leading upto wooden door with glazed panel and matching side panels lead into:
Reception Hall - This welcoming reception hall has a feature turned turned staircase leading to the part galleried landing, feature herringbone-design wooden flooring. double panel radiator and fitted wall lights.
Doors lead off to:
Open Plan Kitchen / Diner - 5.9 x 5.1 (19'4" x 16'8") - The spacious room has a large picture window where you can enjoy the view across the Dee Estuary and beyond and ideal space for a dining table, fitted with wide range of wall and base units with rolled top work surfaces, fitted with integrated appliances including a range cooker, fridge and freezer and dishwasher. tiled flooring, single panel radiator and recessed spotlights,
Door leads into:
Utility Room - 3.90 x 2.32 (12'9" x 7'7") - Housing a range of wall and base unit with rolled top work surfaces, stainless steel sink unit, tiled flooring, void and plumbing for washing machine, built in cupboard, glazed door leads to the rear of the property.
Door Of The Reception Hallway Leads To: -
Downstairs Living Room - 4.99 x 3.80 (16'4" x 12'5") - The generous sized lounge has an exposed brick feature fireplace with log effect gas stove and full-height glazing incorporating a door allows a great deal of light and leads into the rear garden.
Downstairs Bedroom Two - 3.9 x 3.8 (12'9" x 12'5") - Double glazed window to the rear elevation, parquet flooring and double panelled radiator
Downstairs Bedroom Three / 2nd Reception Room - 3.9 x 3.56 (12'9" x 11'8") - Double glazed window to the front elevation, parquet flooring and double panelled radiator.
Downstairs Family Bathroom - This larger than average Four piece downstairs bathroom has a raised tiled plinth with corner bath, low flush WC, pedestal sink unit and a separate shower corner cubicle, tiled flooring and walls, double glazed frosted window to the rear elevation and a double panelled radiator.
Turned Stairscase Leads To: -
Part Galleried Landing - With feature block coloured partion wall, cupboard into the eaves for storage and doors off to:
Upstairs Lounge - 8.47 x 5.01 (27'9" x 16'5") - An extensive triple aspect upstairs lounge with feature fireplace and a glazed door to a large roof terrace offering stunning views over surrounding countryside towards the Dee Estuary.
This room could easily be adapted to be Two further bedrooms making the property a Six Bedroom property.
Main Bedroom - 5.42 x 3.90 (17'9" x 12'9") - The principal bedroom is wonderfully spacious with built-in storage, an opaque glass brick wall panel overlooking the landing, admitting a wealth of natural light. Double glazed window to the front elevation offering stunning views over surrounding countryside towards the Dee Estuary.
En-Suite/Dressing Room - Larger than average En-Suite having walk-in shower, low flush WC, built in vanity unit with recessed sink, double glazed window overlooking the rear garden, built in wardrobe and set of drawers, vinyl flooring and a double panelled radiator.
Bedroom Four - 3.19 x 2.95 (10'5" x 9'8") - Two skylights providing natural light, access to the eaves, single panel radiator and recessed spotlights
Roof Terrace - 6.65 x 6.22 (21'9" x 20'4") - A large roof terrace boasting breathtaking views of the surrounding countryside and the Dee Estuary.
Outside -
To The Front - The property is approached over a tarmac driveway providing parking for multiple vehicles and giving access to the attached double garage with useful cloakroom and door to the rear garden. There is a patio area.
Rear Garden - Flanked on each side by areas of gently sloping lawn interspersed with mature shrubs and with steps up to a raised paved terrace spanning the full width of the property with sheltered seating area and storm porch. The stock-fenced garden to the side and rear aspects is laid mainly to level lawn and features a spacious paved terrace, ideal for entertaining enjoying fabulous views over neighbouring countryside.
Garage - 6.6 x 6.21 (21'7" x 20'4") - Up and over door, light and power, a partitioned area for a WC and access door to the rear of the garage.
Epc Rating C -
Council Tax Band G -
Viewing Arrangements - If you would like to view this property then please either call us on or email us at
We will contact you for feedback after your viewing as our clients always like to hear your thoughts on their property.
Make An Offer - Once you are interested in buying this property, contact this office to make an appointment. The appointment is part of our guarantee to the seller and should be made before contacting a Building Society, Bank or Solicitor. Any delay may result in the property being sold to someone else, and survey and legal fees being unnecessarily incurred.
Independent Mortgage Advice - Reid & Roberts Estate Agents can offer you a full range of Mortgage Products and save you the time and inconvenience of trying to get the most competitive deal yourself. We deal with all major Banks and Building Societies and can look for the most competitive rates around. For more information call .
Loans - YOUR HOME IS AT RISK IF YOU DO NOT KEEP UP REPAYMENTS ON A MORTGAGE OR OTHER LOANS SECURED ON IT.
Misdescription Act - These particulars, whilst believed to be accurate, are for guidance only and do not constitute any part of an offer or contract - Intending purchasers or tenants should not rely on them as statements or representations of fact, but must satisfy themselves by inspection or otherwise as to their accuracy. No person in the employment of Reid and Roberts has the authority to make or give any representations or warranty in relation to the property.
Money Laundering Regulations - Both vendors and purchasers are asked to produce identification documentation and we would ask for your co-operation in order that there will be no delay in agreeing the sale.
Would You Like A Free Valuation On Your Property? - We have 30 years experience in valuing properties and would love the opportunity to provide you with a FREE - NO OBLIGATION VALUATION OF YOUR HOME.
Brochures
Pentre Halkyn, HolywellProperty TourBrochure- COUNCIL TAXA payment made to your local authority in order to pay for local services like schools, libraries, and refuse collection. The amount you pay depends on the value of the property.Read more about council Tax in our glossary page.
- Ask agent
- PARKINGDetails of how and where vehicles can be parked, and any associated costs.Read more about parking in our glossary page.
- Yes
- GARDENA property has access to an outdoor space, which could be private or shared.
- Yes
- ACCESSIBILITYHow a property has been adapted to meet the needs of vulnerable or disabled individuals.Read more about accessibility in our glossary page.
- Ask agent
Pentre Halkyn, Holywell
Add an important place to see how long it'd take to get there from our property listings.
__mins driving to your place
Get an instant, personalised result:
- Show sellers you’re serious
- Secure viewings faster with agents
- No impact on your credit score
Your mortgage
Notes
Staying secure when looking for property
Ensure you're up to date with our latest advice on how to avoid fraud or scams when looking for property online.
Visit our security centre to find out moreDisclaimer - Property reference 33021007. The information displayed about this property comprises a property advertisement. Rightmove.co.uk makes no warranty as to the accuracy or completeness of the advertisement or any linked or associated information, and Rightmove has no control over the content. This property advertisement does not constitute property particulars. The information is provided and maintained by Reid and Roberts, Holywell. Please contact the selling agent or developer directly to obtain any information which may be available under the terms of The Energy Performance of Buildings (Certificates and Inspections) (England and Wales) Regulations 2007 or the Home Report if in relation to a residential property in Scotland.
*This is the average speed from the provider with the fastest broadband package available at this postcode. The average speed displayed is based on the download speeds of at least 50% of customers at peak time (8pm to 10pm). Fibre/cable services at the postcode are subject to availability and may differ between properties within a postcode. Speeds can be affected by a range of technical and environmental factors. The speed at the property may be lower than that listed above. You can check the estimated speed and confirm availability to a property prior to purchasing on the broadband provider's website. Providers may increase charges. The information is provided and maintained by Decision Technologies Limited. **This is indicative only and based on a 2-person household with multiple devices and simultaneous usage. Broadband performance is affected by multiple factors including number of occupants and devices, simultaneous usage, router range etc. For more information speak to your broadband provider.
Map data ©OpenStreetMap contributors.









