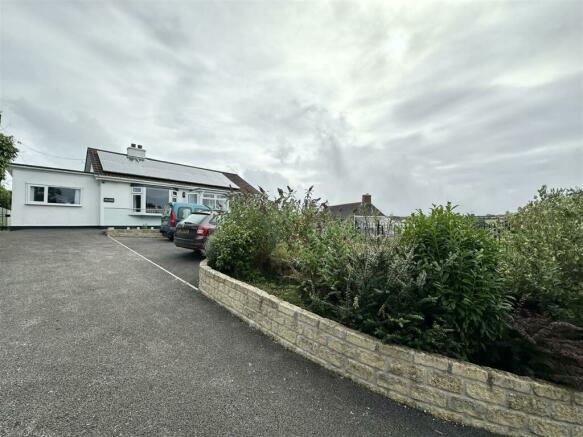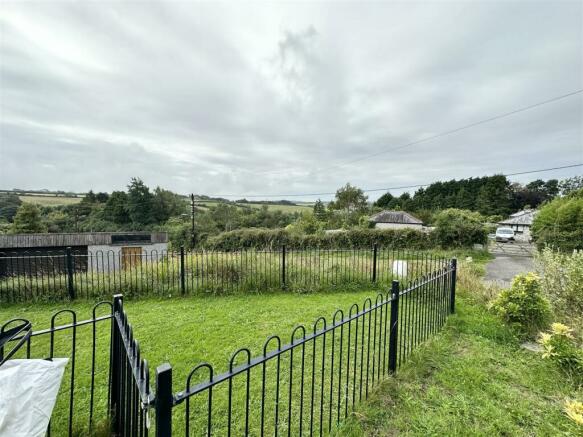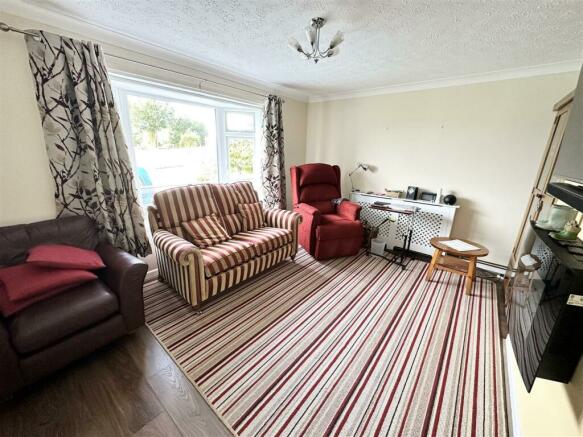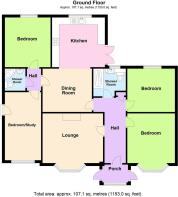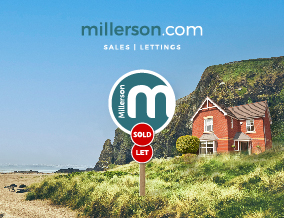
Tregonning Road, Stithians

- PROPERTY TYPE
Detached Bungalow
- BEDROOMS
4
- BATHROOMS
2
- SIZE
1,153 sq ft
107 sq m
- TENUREDescribes how you own a property. There are different types of tenure - freehold, leasehold, and commonhold.Read more about tenure in our glossary page.
Freehold
Key features
- DETACHED BUNGALOW
- TWO BEDROOMS
- ONE BEDROOM ANNEXE
- POTENTIAL FOUR BEDROOMS
- VERSATILE ACCOMMODATION
- EDGE OF VILLAGE LOCATION
- LOVELY GARDENS AND GROUNDS
- NO ONWARD CHAIN
Description
Description - A beautifully presented and superbly situated detached two bedroom bungalow with one bedroom annexe, with spacious, light and airy accommodation throughout. Lovely gardens and grounds, including plenty of parking and a timber build garage. Accommodation briefly comprises entrance porch, Living room, Three bedrooms, an impressive Kitchen/Diner, Family bathroom, along with at attached ANNEXE with bedroom, Living room and separate shower room, which could be reconfigured into the main accommodation to create a three or even four bedroom bungalow depending on requirements. A very impressive home with flexible accommodation in a lovely elevated edge of village position.
Entrance - uPVC double glazed obscured door opening into:
Entrance Porch - 1.806 x 1.228 (5'11" x 4'0") - uPVC double glazed obscured windows to 3 sides. uPVC double glazed doors to both sides. Ceramic tile flooring. uPVC double glazed door opening into:
Inner Hallway - 4.585 x 1.495 max (15'0" x 4'10" max) - A generous internal hallway with oak effect laminate flooring. Doors leading to two main Bedrooms, Living room, Shower room and Kitchen/Dining room. Storage cupboard. airing cupboard. Radiator.
Living Room - 4.250 x 3.638 (13'11" x 11'11") - A lovely sunny living room with uPVC double glazed bay window to front enjoying lovely elevated countryside views across rolling fields. Radiator.
Kitchen/Dining Room - 6.761 x 3.750 reducing to 3.486 (22'2" x 12'3" red - A tremendous room with two clearly delineated areas for both Dining and Kitchen Space.
Kitchen Area - 3.752 x 3.380 (12'3" x 11'1") - Slate tile effect laminate flooring. A superb modern Kitchen with a range of floor standing and wall mounted cupboard and drawer units with Slim, square edged Granite effect work surfaces over. A lovely light room with uPVC double glazed French doors opening onto the terrace, and further uPVC double glazed picture windows to rear garden. Space for Washing machine. Space for slimline Dishwasher. Space for American style Fridge/Freezer. Integrated AEG double overn with integrated AEG microwave over. Integrated 5 ring AEG gas hob with extractor hood over. 1 1/2 bowl composite sink with drainer and mixer tap over. Tiled splashback surround. Central island unit with circular work surface over.
Dining Area - 3.482 x 3.023 (11'5" x 9'11" ) - Slate tile effect laminate flooring. Door opening into rear hall and giving access to Annexe. Two tube lights giving extra natural light to the room. Radiator. Plenty of space for sizeable dining table and chairs. Open access through to:
Rear Hall - Hallway connecting the Annexe with the main property, but could simply be a continuation of existing property depending on required use. Laminate flooring. Doors to Bedroom, Living room/Bedroom and door to Sower room.
Bedroom 1 - 3.638 x 3.646 to built in wardrobes (11'11" x 11'1 - An excellent double bedroom with uPVC double glazed bay window with stunning countryside views. Radiator. Large built in wardrobes to two sides.
Bedroom 2 - 3.336 x 3.036 (10'11" x 9'11") - Another excellent double room with uPVC double glazed picture window overlooking the rear garden. Radiator.
Shower Room - 2.190 x 1.616 increasing to 2.090 (7'2" x 5'3" inc - An impressive and professionally installed Wet room with screened double shower area with wall mounted plumbed shower unit over. Inset wash basin and WC. Wall mounted heated towel rail. uPVC double glazed obscured window to rear. Mirrored medicine cabinet.
Annexe Bedroom/Bedroom 3 - 3.501 x 3.202 (11'5" x 10'6") - Laminate flooring. uPVC double glazed window to rear. Electric Radiator.
Living Room/Bedroom 4 - 4.782 x 2.612 (15'8" x 8'6") - A useful room, currently configured as two home offices. uPVC double glazed picture window to front elevation, enjoying lovely countryside views. Radiator. uPVC double glazed door leading out into rear rear passageway providing separate access into Annexe. Oak efect laminate flooring.
Shower Room - 1.513 x 1.445 (4'11" x 4'8") - An excellent room with slate tile effect laminate flooring. Corner shower with electric shower over. WC. Corner wash basin, Mirrored medicine cabinet. Wall mounted heated towel rail.
Outside -
To The Front - A driveway leads up to a parking area for two vehicles. there is further vehicular access across the front garden to a large shed which has stored vehicles in the past if required. A slate tiled pathway leads to the front of the property, with a glazed and stainless steel balustrade to the side. To the front of the property there's a generous lawned area with railings to side, enjoying lovely open countryside views. the garden wraps around the side of the property giving access to:
Rear Garden - A stunning rear garden which is partly laid to lawn, all enjoying pleasant countryside views. the lawn leads back up to a very generous ceramic tiled terrace, which can be accessed from the Kitchen/Dining room. there's a over 5 Metre X 3 Metre timber garage, a further 3.6 Metre X 3 Metre Pent shed, along with a pleasant summer house. the garden extends right to the rear of the property, where a stone paved pathway links the front and back of the property.
Brochures
Tregonning Road, StithiansBrochure- COUNCIL TAXA payment made to your local authority in order to pay for local services like schools, libraries, and refuse collection. The amount you pay depends on the value of the property.Read more about council Tax in our glossary page.
- Band: C
- PARKINGDetails of how and where vehicles can be parked, and any associated costs.Read more about parking in our glossary page.
- Yes
- GARDENA property has access to an outdoor space, which could be private or shared.
- Yes
- ACCESSIBILITYHow a property has been adapted to meet the needs of vulnerable or disabled individuals.Read more about accessibility in our glossary page.
- Ask agent
Tregonning Road, Stithians
NEAREST STATIONS
Distances are straight line measurements from the centre of the postcode- Penryn Station2.8 miles
- Perranwell Station3.2 miles
- Redruth Station4.2 miles
About the agent
A little about us
Our Camborne office covers all of Camborne Town, Redruth Town and all surrounding villages, as well as covering Falmouth, Helston and Perranporth. The office is one of the first to be seen upon entering the town centre and offers one of the largest window displays in the town. The strong team are able to provide a bespoke service tailored to your needs whether you are looking to buy, sell, let or rent.
Industry affiliations

Notes
Staying secure when looking for property
Ensure you're up to date with our latest advice on how to avoid fraud or scams when looking for property online.
Visit our security centre to find out moreDisclaimer - Property reference 32660360. The information displayed about this property comprises a property advertisement. Rightmove.co.uk makes no warranty as to the accuracy or completeness of the advertisement or any linked or associated information, and Rightmove has no control over the content. This property advertisement does not constitute property particulars. The information is provided and maintained by Millerson, Camborne. Please contact the selling agent or developer directly to obtain any information which may be available under the terms of The Energy Performance of Buildings (Certificates and Inspections) (England and Wales) Regulations 2007 or the Home Report if in relation to a residential property in Scotland.
*This is the average speed from the provider with the fastest broadband package available at this postcode. The average speed displayed is based on the download speeds of at least 50% of customers at peak time (8pm to 10pm). Fibre/cable services at the postcode are subject to availability and may differ between properties within a postcode. Speeds can be affected by a range of technical and environmental factors. The speed at the property may be lower than that listed above. You can check the estimated speed and confirm availability to a property prior to purchasing on the broadband provider's website. Providers may increase charges. The information is provided and maintained by Decision Technologies Limited. **This is indicative only and based on a 2-person household with multiple devices and simultaneous usage. Broadband performance is affected by multiple factors including number of occupants and devices, simultaneous usage, router range etc. For more information speak to your broadband provider.
Map data ©OpenStreetMap contributors.
