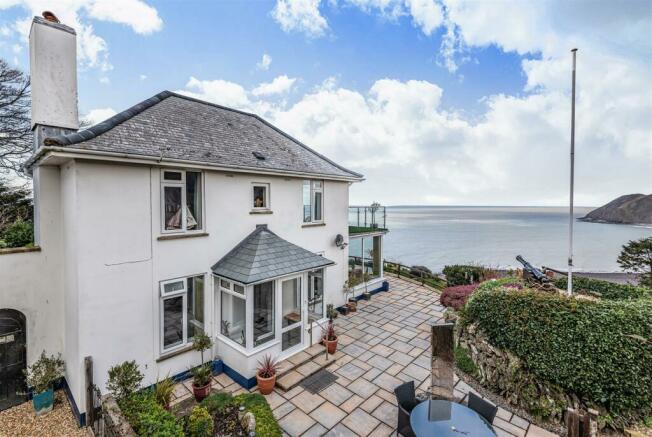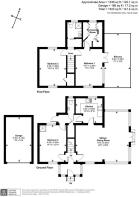
Hollerday Drive, Lynton

- PROPERTY TYPE
Detached
- BEDROOMS
3
- BATHROOMS
2
- SIZE
Ask agent
- TENUREDescribes how you own a property. There are different types of tenure - freehold, leasehold, and commonhold.Read more about tenure in our glossary page.
Freehold
Key features
- Dramatic views of coast and Exmoor
- Central, convenient location
- Versatile living space
- Garage & off street parking
- Wrap around garden
- Roof Terrace
- 3 Double Bedrooms
- Spacious sitting/dining room
- Freehold & Chain Free
- Council Tax Band C
Description
EPC Band E
Situation And Amenities - In a prime elevated, imposing situation with breath-taking views that would be hard to beat across the whole of North Devon. Local amenities are close by including the cliff railway. The twin village of Lynmouth with its sea front and further amenities is also easily accessible. Lynton and Lynmouth are where Exmoor meets the sea. North Devon’s regional centre, at Barnstaple, Minehead across the Somerset border and North Devon’s famous surfing beaches are all less than an hour by car. The North Devon link road can be reached in about 45 minutes and leads on in a further half an hour or so to Junction 27 of the M5 Motorway and where Tiverton Parkway offers a fast service of Trains to London Paddington in just over 2 hours.
Description - 2 Police Houses is a detached residence which presents elevations of white painted render beneath a slate roof. We understand that the property was originally built in 1936 but has been modernised and extended in recent years. The accommodation has been remodelled and arranged to make the most of the breath-taking views including a triple aspect lounge / dining room, with floor to ceiling double glazed windows and roof terrace above. Externally the gardens have been designed with ease of maintenance in mind.
Ground Floor - FRONT PORCH Recently added with UPVC doors and windows and large tile slate flooring ENTRANCE HALL Stairs to the first floor SITTING/DINING ROOM Triple aspect room with full height UPVC windows and patio doors, wide plank, solid oak flooring, part under floor heating, fitted shelving and cupboards KITCHEN Ample work surface with fitted storage above and below, tiled splashback, Stainless steel 1.5 bowl sink with window to rear elevation with views over the Cliff Railway and sea beyond, ceramic 4 ring hob with extractor fan over and double oven below, dishwasher, tall fridge freezer, washer/dryer and travertine tile flooring leading to REAR HALL Under stairs cupboard CLOAKROOM WC Hand wash basin BEDROOM 3 Large dual aspect double room with fitted corner shower unit.
First Floor - LANDING Loft hatch to a boarded and insulated storage space MAIN BEDROOM Large dual aspect double room with incredible views over the bay and Countisbury Hill whilst the front aspect has views over the town and countryside beyond, UPVC door opening onto the Roof Terrace with faux grass flooring, glass balustrade with chrome railings. DRESSING ROOM with fitted storage and airing cupboard housing the hot water cylinder. BEDROOM 2 Large dual aspect double room with excellent views, walk-in wardrobe, FAMILY SHOWER ROOM Beautifully finished, fully tiled walls and flooring, stylish curved cubicle with mains fed shower, WC and hand wash basin with storage below.
Outside - The property is accessed from a shared footpath. The front garden has been designed to be easily maintained, with flagstone paving and raised rockeries. The outside space benefits from intelligently placed lighting with is both decorative and practical, has ample seating areas and contemporary water feature. There are steps leading to the top of a stone mound with flag pole with cannon at the base. The flagstone paving leads around the side and to the rear of the property where there is an area mainly laid to lawn with mature shrubs, an oil storage tank and recently installed oil boiler. SEPARATE GARAGE Up and over door, Eaves storage, light and power. Off street parking for 2 cars.
Services - Mains electricity, water and drainage, oil fired central heating.
According to Ofcom; Ultrafast internet services are available and mobile service should be available inside the property with all networks.
Directions - As you enter Lynton on Lee Road, continue to the centre of the town, upon reaching the Town Hall take the lane to the right (Hollerday Drive). Continue until you reach a stone cottage then turn right, continue to a block of 3 garages. No 2 Police Houses can be found following the footpath to the right.
What3Words ///perusing.typical.wiggles
Brochures
Hollerday Drive, Lynton- COUNCIL TAXA payment made to your local authority in order to pay for local services like schools, libraries, and refuse collection. The amount you pay depends on the value of the property.Read more about council Tax in our glossary page.
- Band: C
- PARKINGDetails of how and where vehicles can be parked, and any associated costs.Read more about parking in our glossary page.
- Yes
- GARDENA property has access to an outdoor space, which could be private or shared.
- Yes
- ACCESSIBILITYHow a property has been adapted to meet the needs of vulnerable or disabled individuals.Read more about accessibility in our glossary page.
- Ask agent
Hollerday Drive, Lynton
Add an important place to see how long it'd take to get there from our property listings.
__mins driving to your place
Get an instant, personalised result:
- Show sellers you’re serious
- Secure viewings faster with agents
- No impact on your credit score
Your mortgage
Notes
Staying secure when looking for property
Ensure you're up to date with our latest advice on how to avoid fraud or scams when looking for property online.
Visit our security centre to find out moreDisclaimer - Property reference 33032760. The information displayed about this property comprises a property advertisement. Rightmove.co.uk makes no warranty as to the accuracy or completeness of the advertisement or any linked or associated information, and Rightmove has no control over the content. This property advertisement does not constitute property particulars. The information is provided and maintained by Stags, Barnstaple. Please contact the selling agent or developer directly to obtain any information which may be available under the terms of The Energy Performance of Buildings (Certificates and Inspections) (England and Wales) Regulations 2007 or the Home Report if in relation to a residential property in Scotland.
*This is the average speed from the provider with the fastest broadband package available at this postcode. The average speed displayed is based on the download speeds of at least 50% of customers at peak time (8pm to 10pm). Fibre/cable services at the postcode are subject to availability and may differ between properties within a postcode. Speeds can be affected by a range of technical and environmental factors. The speed at the property may be lower than that listed above. You can check the estimated speed and confirm availability to a property prior to purchasing on the broadband provider's website. Providers may increase charges. The information is provided and maintained by Decision Technologies Limited. **This is indicative only and based on a 2-person household with multiple devices and simultaneous usage. Broadband performance is affected by multiple factors including number of occupants and devices, simultaneous usage, router range etc. For more information speak to your broadband provider.
Map data ©OpenStreetMap contributors.









