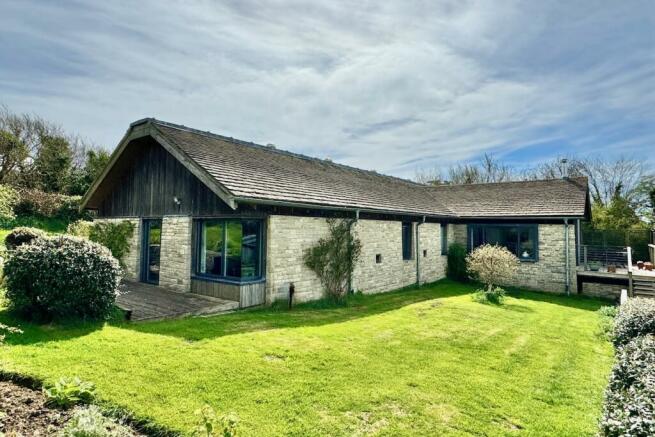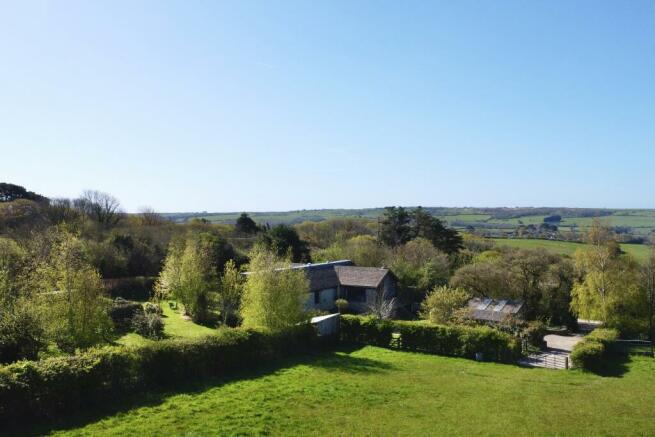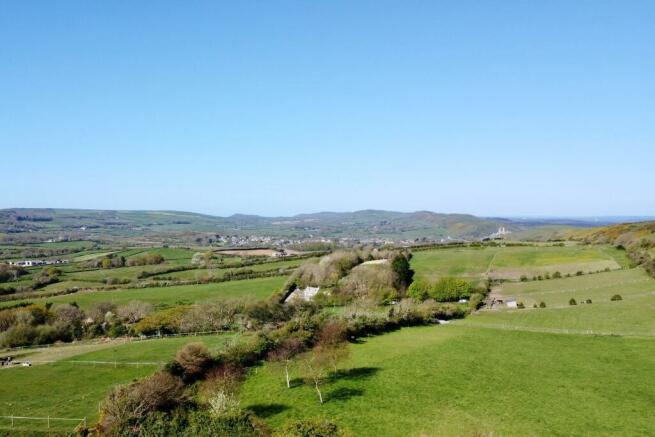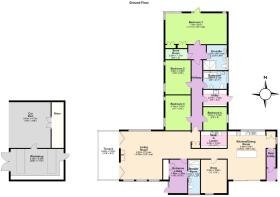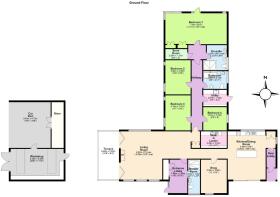Woolgarston, Corfe Castle

- PROPERTY TYPE
Detached Bungalow
- BEDROOMS
4
- BATHROOMS
3
- SIZE
Ask agent
- TENUREDescribes how you own a property. There are different types of tenure - freehold, leasehold, and commonhold.Read more about tenure in our glossary page.
Freehold
Key features
- SUPERB ARCHITECTURALLY DESINGED BUNGALOW
- UNIQUELY LOCATED AT WOOLGARSTON
- MAGNIFICENT VIEWS OF THE GARDEN AND ADJOINING OPEN COUNTRYSIDE
- STANDS IN GARDEN OF 0.46 ACRE APPROX WITH ADJOINING PADDOCK OF 4.35 ACRES APPROX
- HIGH SPECIFICATION FINISH THROUGHOUT
- EXPANSIVE WINDOWS, VAULTED CEILINGS, UNDERFLOOR HEATING
- SUPERB OPEN PLAN LIVING ROOM WITH TERRACE
- LARGE KITCHEN/DINING ROOM
- GENEROUSLY SIZED PRINCIPAL EN-SUITE BEDROOM
- 3 FURTHER BEDROOMS AND 2 BATHROOMS
Description
The sale of Underhill represents something of a rarity as unique properties in such a tranquil setting rarely become available. It is stylishly presented with impeccable detail to the highest specification throughout. The accommodation has been carefully planned to take advantage of the magnificent views of the garden and adjoining open countryside. A particular feature is the abundance of natural light with striking vaulted ceilings, expansive windows and a neutral decor. The property stands within gardens amounting to 0.46 acres with an adjoining padock of 4.35 acres and is approached by a wide gravelled driveway which leads through double gates to an open fronted double garage providing ample parking and a large workshop.
The property was built over a 3 year period from 2006 by the current owners and has been architecturally designed with the construction closely supervised by our client, who is a retired Chartered Engineer.
The building is largely of timber frame construction with external walls of natural Purbeck stone and Siberian larch boarding, under a pitched roof covered with tiles. It has been specifically built to exacting standards and designed to be highly energy efficient and environmentally friendly. Services: Underfloor heating, heat recovery system. Mains water, electricity, septic tank drainage completely updated to comply with current legislation during the last 12 months. On the roof are South facing solar panels which produce an income of £1,300 pa.
The entrance lobby with fitted cloaks cupboard and spacious hallway with striking architectural wood beamed vaulted ceilings and exceptional quality wood doors and flooring welcome you to this stylish home. The impressive triple aspect open plan living room, kitchen/dining room positioned to maximise the views over the garden and surrounding countryside. The living area lies to the West of the property and has a feature wood burning stove and two pairs of double glazed folding doors lead to a timber deck, seamlessly blending the inside and outside living areas; there is also a large picture window allowing natural light to flood the room. The dual aspect kitchen area is fitted with stylish units, including a large island unit, quality integrated appliances and is complemented by a walk-in larder.
Living Room 8.23m max x 5.69m max (27' max x 18'8" max)
Terrace 5.69m x 2.53m (18'8" x 8'4")
Snug 3.95m x 2.9m (13' x 9'6")
Kitchen/Dining Room 5.69m x 5.64m max (18'8" x 18'6" max)
Walk-in Larder 3.05m x 2.02m (10' x 6'7")
Utility 2.97m x 1.94m (9'9" x 6'4")
The flow from open space to more enclosed areas works perfectly. The generously sized principal bedroom suite is at the rear of the property with superb feature floor to ceiling windows framing the view and a luxury en-suite wet room style shower room with sleek fixtures creating a streamlined space. There are 3 further bedrooms; Bedrooms 2 and 3 are good sized doubles and face West to enjoy views over the garden, Bedroom 4 faces East and is a small double. The study, located at the front of the property could easily be a 5th bedroom. The family bathroom is fitted with a stylish suite in white with panelled bath and shower over, wash basin with vanity cupboard, WC and bidet. The utility room has a porcelain sink with fitted drawers, worktop, space for washing machine and access to the garden. An additional toilet is located off the entrance lobby.
Bedroom 1 7.43m x 4.11m max (24'5" x 13'6" max)
En-Suite Shower Room 2.97m max x 2.97m (9'9" max x 9'9")
Bedroom 2 3.89m x 2.98m (12'9" x 9'9")
Bedroom 3 4.15m x 2.97m (13'7" x 9'9")
Bedroom 4 2.97m x 2.75m (9'9" x 9')
Bathroom 2.95m x 2.1m (9'8" x 6'11")
Shower Room 3.94m x 1.4m (12'11x 4'7")
Outside the gardens are mostly lawned and designed with a mix of mature trees, flower and shrub borders, vegetable plot and timber garden shed. In total the gardens amount to 0.46 acres, with a gated paddock of approximately 4.35 acres (outlined in red on the attached plan). The gated gravelled driveway at the front leads to an open fronted double garage with store and a large workshop.
Open Fronted Garage 5.4m x 4.72m (17'8" x 15'6")
Workshop 6.25m x 3.6m (20'6" x 11'10")
VIEWING
By appointment only please through the Sole Agents, Corbens, . Please note the postcode for this property is BH20 5JD.
Council Tax Band D
Property Reference COR1918
Brochures
Sales ParticularsCouncil TaxA payment made to your local authority in order to pay for local services like schools, libraries, and refuse collection. The amount you pay depends on the value of the property.Read more about council tax in our glossary page.
Band: D
Woolgarston, Corfe Castle
NEAREST STATIONS
Distances are straight line measurements from the centre of the postcode- Wareham Station5.5 miles
About the agent
Established in 1896, we are a family run business which specializes in the selling of all types of properties, private and commercial, throughout the Isle of Purbeck.
Our Partners and negotiators are members of the Recognized Professional Bodies including the ROYAL INSTITUTION of CHARTERED SURVEYORS, the NATIONAL ASSOCIATION of ESTATE AGENTS and THE OMBUDSMAN SCHEME FOR ESTATE AGENTS.
We therefore adhere to strict rules of conduct and carry full Professional Indemnity Insurance to
Industry affiliations




Notes
Staying secure when looking for property
Ensure you're up to date with our latest advice on how to avoid fraud or scams when looking for property online.
Visit our security centre to find out moreDisclaimer - Property reference CSWCC_678252. The information displayed about this property comprises a property advertisement. Rightmove.co.uk makes no warranty as to the accuracy or completeness of the advertisement or any linked or associated information, and Rightmove has no control over the content. This property advertisement does not constitute property particulars. The information is provided and maintained by Corbens, Swanage. Please contact the selling agent or developer directly to obtain any information which may be available under the terms of The Energy Performance of Buildings (Certificates and Inspections) (England and Wales) Regulations 2007 or the Home Report if in relation to a residential property in Scotland.
*This is the average speed from the provider with the fastest broadband package available at this postcode. The average speed displayed is based on the download speeds of at least 50% of customers at peak time (8pm to 10pm). Fibre/cable services at the postcode are subject to availability and may differ between properties within a postcode. Speeds can be affected by a range of technical and environmental factors. The speed at the property may be lower than that listed above. You can check the estimated speed and confirm availability to a property prior to purchasing on the broadband provider's website. Providers may increase charges. The information is provided and maintained by Decision Technologies Limited. **This is indicative only and based on a 2-person household with multiple devices and simultaneous usage. Broadband performance is affected by multiple factors including number of occupants and devices, simultaneous usage, router range etc. For more information speak to your broadband provider.
Map data ©OpenStreetMap contributors.
