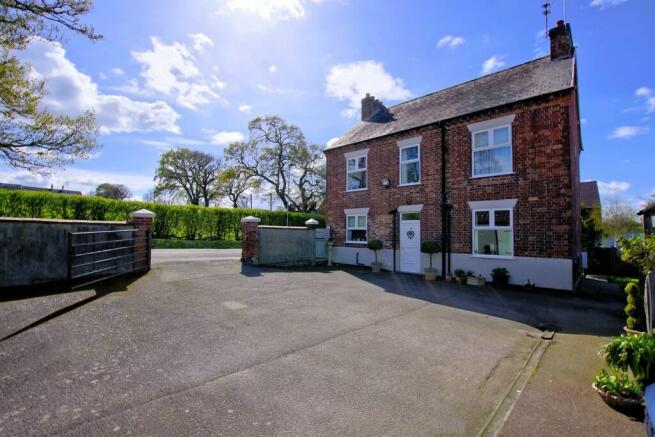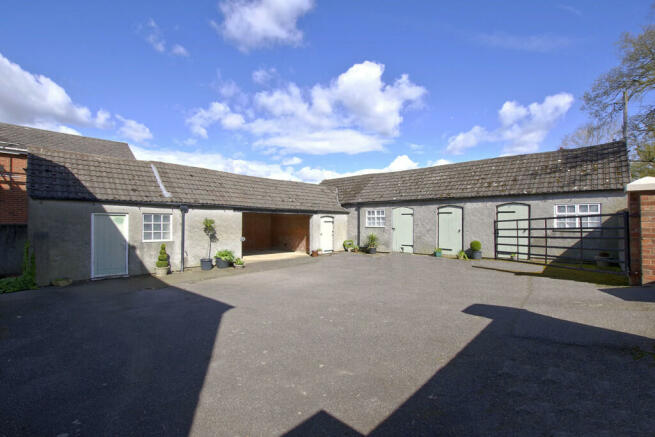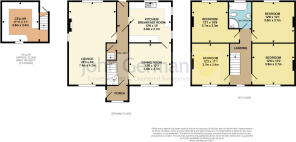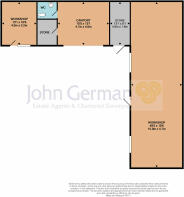
Iveshead Road, Shepshed

- PROPERTY TYPE
Detached
- BEDROOMS
4
- BATHROOMS
1
- SIZE
Ask agent
- TENUREDescribes how you own a property. There are different types of tenure - freehold, leasehold, and commonhold.Read more about tenure in our glossary page.
Freehold
Key features
- Delightful mid-Victorian detached home with plenty of character
- Great opportunity to create a fabulous development for the extended, multi-generational family
- Non-estate, semi-rural position
- On fringes of Charnwood countryside
- Spacious L-shaped barn/workshops measuring 49'2” x 15'6” and 13'1” x 10'6”
- Fabulous location for commuting into Leicestershire, Derbyshire, Nottinghamshire
- Abundance of parking
- EPC rating D, council tax band E
Description
Situated on the very fringes of the Charnwood countryside, this substantial four double bedroom detached period home along with its very generously sized, multipurpose L-shaped outbuildings is full of character and charm. The property is wonderfully positioned on the desirable Oaks in Charnwood side of town in a non-estate, landmark location. The accommodation offers country lane living with a feeling of immense space around the property and no immediate neighbours. With the benefit of a securely gated courtyard to the rear and the quiet, rural-natured lane it sits upon, an abundance of car parking for the whole family and guests is readily available. This fantastic property would make an excellent home for family or extended family living or for part business use. Due to the property's proximity to neighbouring properties, its potential uses and configurations are almost endless, and it therefore really must be visited to appreciate its current offering and further potential.
The property's location takes advantage of immediate country walks including Mount St Bernards Abbey and grounds, Blackbrook Reservoir, Morley Quarry and Charnwood Lodge nature reserves, Ives Head SSSI and various ancient woodlands. Ideal for active couples, families and dog walkers alike. The property benefits from sitting upon an established plot, with no vast or laborious garden and boundaries to maintain. The gardens overall are minimal in maintenance, having mature lawns around both the front and side of the property. The property has recently benefitted from a recent three-phase 415v electrical mains burial upgrade, offering fast electric vehicle charging. The property also benefits from ultrafast fibre broadband and cable TV.
The popular and quaint Jolly Farmers food-serving pub is only a stone's throw away and the property is perfectly positioned for the commuter with the M1 being handily accessible as well as the many amenities of Shepshed on the doorstep.
The property is set back behind a half-height brick wall with gated entrance approach to the main entrance door. The property as it stands offers an entrance porch with central hallway that leads all the way through to the rear. To the left of the hallway is a large through-lounge with dual aspect gothic-arched windows. To the right of the hallway is a separate formal dining room and adjacent to this, a modern breakfast kitchen with dual windows and base and wall mounted cabinets which wrap around the room along with roll top work surfaces. In addition to the ground floor accommodation, there is also the benefit of a brick cellar with original thralls providing an excellent storage area. Upstairs on the first floor leading off the galleried landing are four double bedrooms, all with three-metre-high ceilings, alongside a family bathroom which is fitted in white with a suite comprising bath, separate quadrant shower, WC and pedestal wash basin.
The property benefits from generously proportioned and deep double-glazed windows, with low cill heights of which flood the property with natural light. The property also still benefits from many original features such as its natural slate roof, currently hidden quarry tiled hallway. There is plenty of opportunity to even reinstate one or more of the original four fireplaces for the installation of solid fuel or log-burning appliances.
Planning application:
The sale of the property comes with planning permission (ref: P/23/0363/2) which was granted on 04/05/2023 - for further details please visit Charnwood Borough Councils website. The sale includes detailed 'building regs' working drawings and structural calculations alongside a detailed CCTV drainage survey, of which doesn't expose any issues in the ground. The property is at the head of a public sewer, therefore a 'Building Over Agreement' with the water authority is not required.
The proposals as drawn would create a fabulous and spacious self-contained two-bedroom annexe (or one large bedroom with dresser/office space) for the extended or multi-generational family, or a dependant family member wanting privacy but the convenience of living next to one another. An ideal way for said families to either help their offspring with private accommodation or consolidate and significantly reduce their outgoings with today's ever-increasing cost of living.
The attached annexe could remain self-contained and totally separate from the host dwelling with a party wall as drawn. On the other hand, an internal interconnecting dual-locking door could be installed to allow internal access and egress for ultimate convenience yet allowing privacy as and when required. Alternatively, the proposals have been thoughtfully and meticulously designed in such a way that the annexe could also be used as an extension of the host dwelling, thus creating one large dwelling. The proposals as drawn would be fully wheelchair accessible, with a through-floor lift possible to the porch area of the host dwelling allowing wheelchair access throughout the entirety of the development.
Change of use:
While the property would make a fantastic family home in its current form, it would also make ideal accommodation for supported or disabled living, providing privacy and allowing independence, whilst having the convenience of family/carers living 'next door'.
The property would also be very suitable for use as a HMO, subject to the relevant local authority approvals. The possible configurations and uses of the host dwelling and the proposed annexe are almost endless.
Business use:
The property is currently being used and marketed as residential accomodation, but given its location and positioning, there is also great potential for it to be used for business use, again, subject to the relevant local authority approvals.
This could be for solely for business use only or part residential, part business use, i.e private or a single-client business etc.
Agents notes: All images taken in 2018 prior to current occupancy due to current unforeseen temporary storage. An application has been put in for 53 houses to be built nearby, ref P/24/1308/2 via Charnwood Borough Council.
Tenure: Freehold (purchasers are advised to satisfy themselves as to the tenure via their legal representative).
Property construction: Brick
Parking: Drive & carport
Electricity supply: Mains
Water supply: Mains
Sewerage: Mains
Heating: Gas
(Purchasers are advised to satisfy themselves as to their suitability).
Broadband type: Fibre - See Ofcom link for speed:
Mobile signal/coverage: See Ofcom link
Local Authority/Tax Band: Charnwood Borough Council / Tax Band E
Useful Websites:
Our Ref: JGA/18042024
The property information provided by John German Estate Agents Ltd is based on enquiries made of the vendor and from information available in the public domain. If there is any point on which you require further clarification, please contact the office and we will be pleased to check the information for you, particularly if contemplating travelling some distance to view the property. Please note if your enquiry is of a legal or structural nature, we advise you to seek advice from a qualified professional in their relevant field.
We are required by law to comply fully with The Money Laundering Regulations 2017 and as such need to complete AML ID verification and proof / source of funds checks on all buyers and, where relevant, cash donors once an offer is accepted on a property. We use the Checkboard app to complete the necessary checks, this is not a credit check and therefore will have no effect on your credit history. With effect from 1st March 2025 a non-refundable compliance fee of £30.00 inc. VAT per buyer / donor will be required to be paid in advance when an offer is agreed and prior to a sales memorandum being issued.
Brochures
2022 A4 8p Landsc...- COUNCIL TAXA payment made to your local authority in order to pay for local services like schools, libraries, and refuse collection. The amount you pay depends on the value of the property.Read more about council Tax in our glossary page.
- Band: E
- PARKINGDetails of how and where vehicles can be parked, and any associated costs.Read more about parking in our glossary page.
- Off street
- GARDENA property has access to an outdoor space, which could be private or shared.
- Yes
- ACCESSIBILITYHow a property has been adapted to meet the needs of vulnerable or disabled individuals.Read more about accessibility in our glossary page.
- Ask agent
Iveshead Road, Shepshed
Add an important place to see how long it'd take to get there from our property listings.
__mins driving to your place
Get an instant, personalised result:
- Show sellers you’re serious
- Secure viewings faster with agents
- No impact on your credit score
Your mortgage
Notes
Staying secure when looking for property
Ensure you're up to date with our latest advice on how to avoid fraud or scams when looking for property online.
Visit our security centre to find out moreDisclaimer - Property reference 100953097619. The information displayed about this property comprises a property advertisement. Rightmove.co.uk makes no warranty as to the accuracy or completeness of the advertisement or any linked or associated information, and Rightmove has no control over the content. This property advertisement does not constitute property particulars. The information is provided and maintained by John German, Loughborough. Please contact the selling agent or developer directly to obtain any information which may be available under the terms of The Energy Performance of Buildings (Certificates and Inspections) (England and Wales) Regulations 2007 or the Home Report if in relation to a residential property in Scotland.
*This is the average speed from the provider with the fastest broadband package available at this postcode. The average speed displayed is based on the download speeds of at least 50% of customers at peak time (8pm to 10pm). Fibre/cable services at the postcode are subject to availability and may differ between properties within a postcode. Speeds can be affected by a range of technical and environmental factors. The speed at the property may be lower than that listed above. You can check the estimated speed and confirm availability to a property prior to purchasing on the broadband provider's website. Providers may increase charges. The information is provided and maintained by Decision Technologies Limited. **This is indicative only and based on a 2-person household with multiple devices and simultaneous usage. Broadband performance is affected by multiple factors including number of occupants and devices, simultaneous usage, router range etc. For more information speak to your broadband provider.
Map data ©OpenStreetMap contributors.









