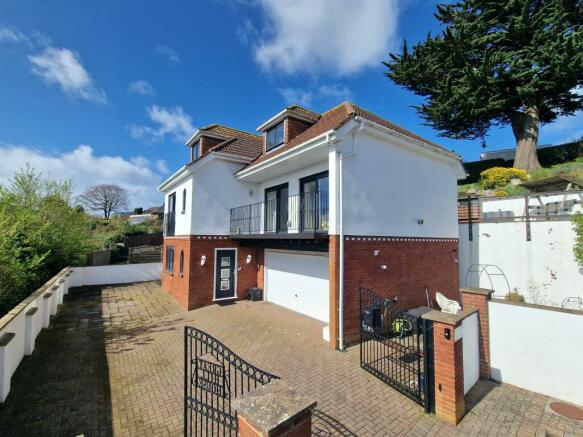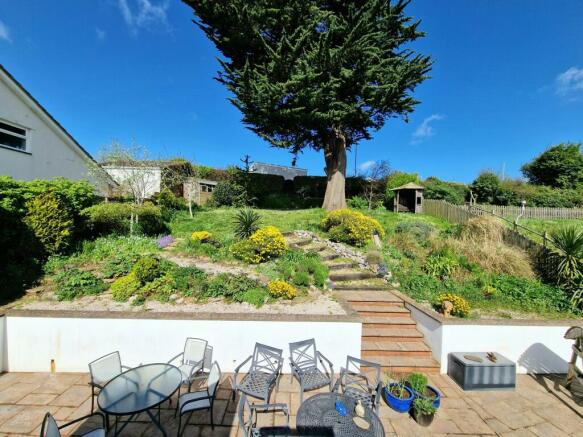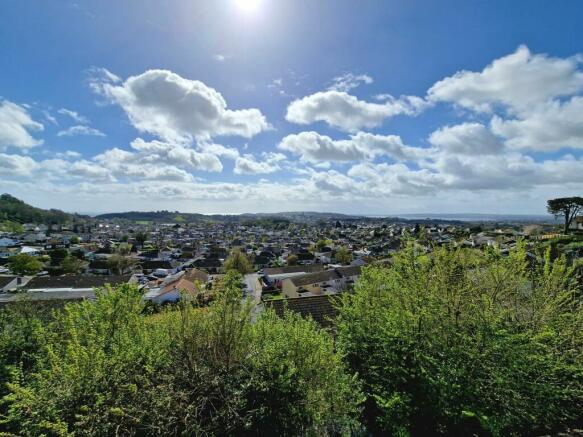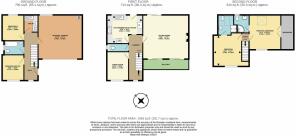Torquay

- PROPERTY TYPE
Detached
- BEDROOMS
4
- BATHROOMS
3
- SIZE
1,711 sq ft
159 sq m
- TENUREDescribes how you own a property. There are different types of tenure - freehold, leasehold, and commonhold.Read more about tenure in our glossary page.
Freehold
Key features
- FINE DETACHED HOUSE
- OPEN VIEWS TO THE SEA
- GATED DRIVEWAY & LARGE INTEGRAL GARAGE
- VERSATILE LIVING SPACE OVER THREE LEVELS
- POTENTIAL TO CREATE GROUND FLOOR PERSONAL SPACE FOR DEPENDENT RELATIVE
- GENEROUS SITTING ROOM WITH BALCONY
- 4 BEDROOMS (2 ENSUITE)
- LARGE ELEVATED GARDEN WITH VIEWS
- EPC - C:71
Description
Great Hill House is a FINE DETACHED RESIDENCE set at the head of a cul-de-sac behind electric gates taking full advantage of its elevated location on the southern slope of Great Hill with panoramic views over Torquay toward the sea at Tor Bay. Constructed circa 2004 by a local building contractor of repute, and purchased by our client’s family from new, the house affords a bespoke design with the primary living space on the upper levels to maximise the view and direct access to the rear garden, whilst the entrance level would admirably suit a dedicated home work set up, or dependent relative wishing an element of independence yet remaining connected.
Sutton Mews stands on the outskirts of Torquay yet conveniently placed for access to the 'village' amenities at St Marychurch where Torquay Golf Club can be found. The pretty Watcombe Cove lies at the base of the wooded hillside by crossing the nearby Teignmouth Road where the South Devon Coastal Footpaths can be joined toward Shaldon and Teignmouth to the north or Torquay and wider Torbay to the South.
EPC Rating: C
SELLER'S INSIGHT
"My late father and stepmother bought Great Hill House when newly built in 2004. They were looking for a stunning sea view accommodation that suited their tastes and offered considerable space and luxury... no easy task! John Lake Estate Agents happened to be selling a new development that absolutely fitted their criteria, and the rest they say is history. They absolutely loved their home, and for twenty years enjoyed the fine views, the beautiful garden, and space enough for them both to work from home and to have their independent areas for their hobbies and pastimes. As a family we all loved Great Hill House and will no doubt shed a tear when the time comes for us to close the door for the last time. But it is time now to let someone else put their stamp on the house and to enjoy making wonderful memories of their own in this fine abode."
STEP INSIDE
Contemporary entrance door with obscure glass panes opens to the RECEPTION HALL with arched window, understairs storage and door to the garaging. The ground floor could easily adapt to accommodate a dependent relative, currently arranged as a HOME OFFICE (bedroom 3) with window to the front, ground floor BATHROOM and BEDROOM 4 with limited light to the rear. UTILITY with white units, sink, provisions for washing machine and dryer, and window with limited light to the rear.
STEP UPSTAIRS
From the Reception Hall stairs rise to the First Floor Landing with feature twin arched windows, one internal with rose motif between the kitchen and one enjoying some of the finest views from the property to the front. A particularly striking room is the SITTING ROOM with dual aspect having twin sliding patio doors opening to the DECKED BALCONY from where beautiful views are enjoyed over the surrounding area taking in Great Hill around to Brunel Woodland, the sea between Easterfield and around to the spires of St Marychurch and Tor Bay towards Brixham and Berry Head in the distance. Further patio doors to the rear opening to the garden. DINING ROOM with patio doors opening to a Juliette balcony enjoying the open views. CLOAKROOM with WC and window.
KITCHEN/BREAKFAST ROOM
The KITCHEN is fitted with a range of Shaker style units in grey and solid oak woodblock work tops with ceramic sink. Integrated appliances of electric oven, five ring AEG induction hob with filter hood over, dishwasher. Bank of units with retractable larder with provision for a fridge/freezer. Picture window and glazed door overlooking and opening to the rear gardens.
SECOND FLOOR
From the landing stairs continue to the Second Floor. PRINCIPAL BEDROOM with character sloping ceilings and dual aspect from a Velux window overlooking the rear gardens and picture window to the front enjoying the outstanding views. WALK-IN WARDROBE with fitted hanging rails and access to eaves storage. EN-SUITE SHOWER ROOM with window. BEDROOM 2 also enjoys the fine views over the surrounding area, character sloping ceilings and EN-SUITE SHOWER ROOM with Velux window overlooking the rear garden.
STEP OUTSIDE
Double gates open to the paved driveway and integral DOUBLE GARAGE with remote controlled door and housing the gas fired boiler and fuse board. The garage is plastered and painted with a window to the rear. There is a sheltered Mediterranean style courtyard garden to the side, and to the opposite side is a stepped approach leading up to the rear garden with a decked walkway running across the back of the property. A paved terrace runs the full width, with central steps rising to a higher tier, mainly lawned with a wide selection of mature shrubs, flowers and plants, Monkey Puzzle and majestic Monterey Cypress trees. The gardens are enclosed with fenced and hedged boundaries, to the rear is a pedestrian gate giving access access to Rocombe Close.
ADDITIONAL INFORMATION
HEATING - Gas central heating. COUNCIL TAX BAND - E (Torbay Council)
OUR AREA
Torquay is nestled on the warm South Devon coast being one of three towns along with Paignton and Brixham which form the natural east facing harbour of Torbay, sheltered from the English Channel. Torbay's wide selection of stunning beaches, picturesque coastline, mild climate and recreational facilities reinforce why it has rightfully earned the renowned nickname of the English Riviera.
TORQUAY IS WELL CONNECTED
By Train: Torquay Train Station has some direct lines to London Paddington and Birmingham and is just one stop from the main line Newton Abbot. By Air: Exeter Airport provides both UK and international flights. By Sea: Torquay Marina provides a safe haven for boats in all weathers, sheltered from the prevailing south-westerly winds. Regional Cities of Exeter & Plymouth approximately 22 miles and 32 miles respectively. Magnificent Dartmoor National park approximately 12 miles.
DIRECTIONS
SAT NAV: TQ2 8LW. WHAT3WORDS: book.firm.reap.
Rear Garden
Large Garden.
Parking - Double garage
Parking - Driveway
- COUNCIL TAXA payment made to your local authority in order to pay for local services like schools, libraries, and refuse collection. The amount you pay depends on the value of the property.Read more about council Tax in our glossary page.
- Band: E
- PARKINGDetails of how and where vehicles can be parked, and any associated costs.Read more about parking in our glossary page.
- Garage,Driveway
- GARDENA property has access to an outdoor space, which could be private or shared.
- Rear garden
- ACCESSIBILITYHow a property has been adapted to meet the needs of vulnerable or disabled individuals.Read more about accessibility in our glossary page.
- Ask agent
Energy performance certificate - ask agent
Torquay
Add an important place to see how long it'd take to get there from our property listings.
__mins driving to your place
Explore area BETA
Torquay
Get to know this area with AI-generated guides about local green spaces, transport links, restaurants and more.
Get an instant, personalised result:
- Show sellers you’re serious
- Secure viewings faster with agents
- No impact on your credit score
About John Lake Estate Agents, Torquay
The Old Town Hall, Manor Road, St Marychurch, Torquay, TQ1 3JS



Your mortgage
Notes
Staying secure when looking for property
Ensure you're up to date with our latest advice on how to avoid fraud or scams when looking for property online.
Visit our security centre to find out moreDisclaimer - Property reference 777f5f50-e064-47c4-b1f1-487b6c63e893. The information displayed about this property comprises a property advertisement. Rightmove.co.uk makes no warranty as to the accuracy or completeness of the advertisement or any linked or associated information, and Rightmove has no control over the content. This property advertisement does not constitute property particulars. The information is provided and maintained by John Lake Estate Agents, Torquay. Please contact the selling agent or developer directly to obtain any information which may be available under the terms of The Energy Performance of Buildings (Certificates and Inspections) (England and Wales) Regulations 2007 or the Home Report if in relation to a residential property in Scotland.
*This is the average speed from the provider with the fastest broadband package available at this postcode. The average speed displayed is based on the download speeds of at least 50% of customers at peak time (8pm to 10pm). Fibre/cable services at the postcode are subject to availability and may differ between properties within a postcode. Speeds can be affected by a range of technical and environmental factors. The speed at the property may be lower than that listed above. You can check the estimated speed and confirm availability to a property prior to purchasing on the broadband provider's website. Providers may increase charges. The information is provided and maintained by Decision Technologies Limited. **This is indicative only and based on a 2-person household with multiple devices and simultaneous usage. Broadband performance is affected by multiple factors including number of occupants and devices, simultaneous usage, router range etc. For more information speak to your broadband provider.
Map data ©OpenStreetMap contributors.




