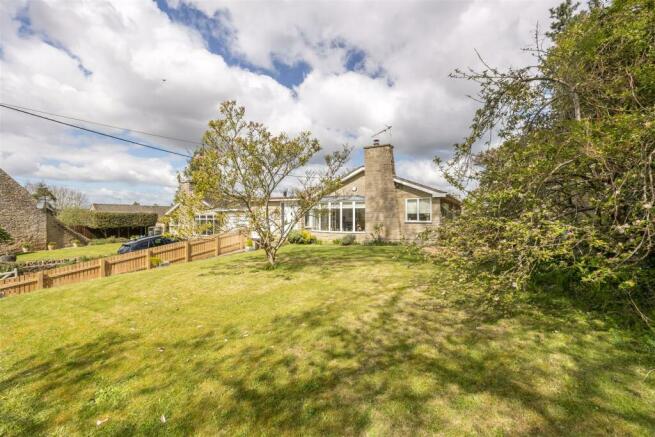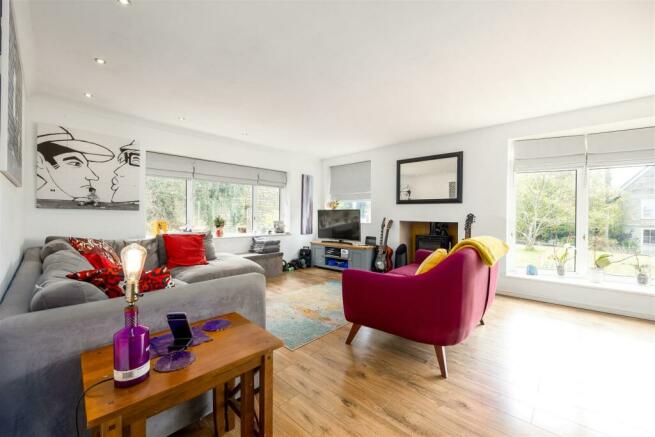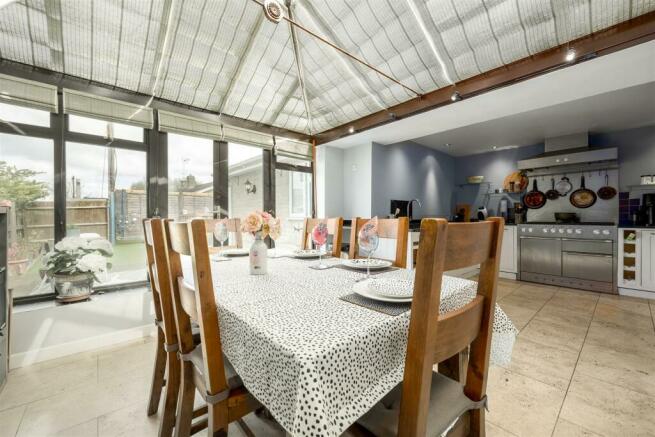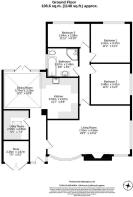
High Street, Upper Heyford
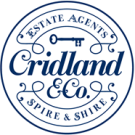
- PROPERTY TYPE
Detached Bungalow
- BEDROOMS
3
- BATHROOMS
1
- SIZE
1,151 sq ft
107 sq m
- TENUREDescribes how you own a property. There are different types of tenure - freehold, leasehold, and commonhold.Read more about tenure in our glossary page.
Freehold
Key features
- Fine village location
- House in great condition
- 23 ft living room
- Stylish open-plan kitchen
- Separate utility
- 3 ample bedrooms
- Bathroom with shower & bath
- Large shed/office
- Attractive front & rear gardens
Description
Upper Heyford is a quiet and secluded village away from the beaten track but within easy reach of amenities and road/ rail links. The community is vibrant and varied with a well-used village hall and green plus a good local pub, plus there is a highly-regarded new free-school less than a mile distant and many new amenities including a hotel and a bar/restaurant; many villagers also enjoy a walk of around a mile down the Oxford Canal to Lower Heyford where a shop and cafe can be found at the canal wharf as well as a further good pub. Rail access is excellent with Lower Heyford having a station feeding to Oxford and London Paddington, Bicester North is 7 miles East with fast and frequent trains into London Marylebone. Road links are also straightforward with both the M40 and A34 a short drive away.
Bungalows make up a surprisingly small proportion of the UK housing stock. Bearing in mind the cost of any building plot, this isn’t really a surprise! Which is a shame, as they offer a real feeling of space and light that many two storey properties of a similar price cannot. Peppercorns it’s a very good example of this phenomenon. Large windows in every room, plus a position that‘s elevated and set back behind a broad frontage on a beautiful, quiet village lane, both conspire to make it a really easy and inviting place to be. Continuous improvement by our sellers also means its condition throughout is excellent.
The modern front door leads you into a broad and light hallway. High-quality travertine tile flooring extends all the way through into the kitchen. Take a right and the size of the living room will impress. A broad bay window to the front immediately confirms how peaceful and secluded the house is, set well back behind its ample expanse of front lawn. The shape of the room is such that there is a natural area for a desk, side cabinet etc in the first part, and this then widens into a large living room complete with wood burner. There’s generous space for the largest of suites, all lit by these ample windows. The whole experience is welcoming and very pleasant.
From the back of the living room, a hallway leads to all the bedrooms. First on the right, a double bedroom is generous enough to allow space with the largest of beds with room to spare for a large wardrobe, cabinets etc. Next door, a further double is if anything even larger. Consequently, there’s room for a desk, wardrobes, cabinets with ease. And it’s worth noting this room has an outlook over the garden to the rear. The last of the three bedrooms is more compact, but it’s proportions ensure it’s still very much able to accommodate a double bed with space remaining for other furnishings with ease. This, too, looks out over the rear garden. Serving all 3, the bathroom is modern, and generous enough to include both a bath and a separate shower.
Head back through the living room to the main hallway, and opposite is the utility room. A comprehensive run of units round three sides provides generous storage as well as plumbing and space for both a washing machine and a dryer. And beyond, the kitchen is a truly delightful place to spend time. A vaulted glass roof above the dining area is also fitted with bespoke blinds, ensuring it retains the heat in the winter and minimises it in the summer. It’s such a good space that a table and eight chairs easily fit here, and double doors to the rear open straight out onto the decking and garden beyond. The kitchen area is open to the right hand side , and this features such niceties as a double width stainless steel range cooker, dishwasher, even a Belfast style sink. It really is the ideal mix of kitchen and dayroom.
Outside, to the front the house has a lengthy, neat block-paved driveway running up to a deep store room on the left side. Stone steps lead to the front door then up to the lawn, separated from the driveway with a thick timber retaining wall. A delightful magnolia tree sits proudly in the centre of the large lawn, with various shrubs and flowers running along the bed to the front and many other plants from roses to bluebells filling the beds on the right and outside the house. A gravelled seating area on the right is a perfect sun trap from where you can watch village life roll slowly by.
From here a gate leads to the side of the house where a path runs down past the oil tank to a huge shed/summer house - a useful item that could instead become an outside office if desired. Artificial grass covers the rear garden, specifically for easy maintenance, and there’s a barbecue area complete with timber bar! Grass surface changes to decking outside the kitchen, providing yet another relaxed and sunny area perfect for dining outside. And for those needing more outdoor space to stretch their legs, the canal walks from the bottom of the lane are sublime, in addition to which the village playing fields and playground at the top of the lane are the perfect venue for children to let off some steam!!
Brochures
High Street, Upper HeyfordEPCMaterial InformationBrochure- COUNCIL TAXA payment made to your local authority in order to pay for local services like schools, libraries, and refuse collection. The amount you pay depends on the value of the property.Read more about council Tax in our glossary page.
- Band: D
- PARKINGDetails of how and where vehicles can be parked, and any associated costs.Read more about parking in our glossary page.
- Yes
- GARDENA property has access to an outdoor space, which could be private or shared.
- Yes
- ACCESSIBILITYHow a property has been adapted to meet the needs of vulnerable or disabled individuals.Read more about accessibility in our glossary page.
- Ask agent
High Street, Upper Heyford
NEAREST STATIONS
Distances are straight line measurements from the centre of the postcode- Heyford Station1.2 miles
- Tackley Station3.5 miles
About the agent
Cridland and Co are a totally independent, family-run estate agency specialising in selling and letting property across North Oxfordshire and the Cotswolds. We are well known for handling properties of architectural or special interest, however our expertise covers a wide spectrum of prices and types. To us the average estate agent's standards might be good enough to sell washing machines but they are not good enough to sell houses.
We are different from every other agency we know. We l
Notes
Staying secure when looking for property
Ensure you're up to date with our latest advice on how to avoid fraud or scams when looking for property online.
Visit our security centre to find out moreDisclaimer - Property reference 33052856. The information displayed about this property comprises a property advertisement. Rightmove.co.uk makes no warranty as to the accuracy or completeness of the advertisement or any linked or associated information, and Rightmove has no control over the content. This property advertisement does not constitute property particulars. The information is provided and maintained by Cridland & Co, Caulcott. Please contact the selling agent or developer directly to obtain any information which may be available under the terms of The Energy Performance of Buildings (Certificates and Inspections) (England and Wales) Regulations 2007 or the Home Report if in relation to a residential property in Scotland.
*This is the average speed from the provider with the fastest broadband package available at this postcode. The average speed displayed is based on the download speeds of at least 50% of customers at peak time (8pm to 10pm). Fibre/cable services at the postcode are subject to availability and may differ between properties within a postcode. Speeds can be affected by a range of technical and environmental factors. The speed at the property may be lower than that listed above. You can check the estimated speed and confirm availability to a property prior to purchasing on the broadband provider's website. Providers may increase charges. The information is provided and maintained by Decision Technologies Limited. **This is indicative only and based on a 2-person household with multiple devices and simultaneous usage. Broadband performance is affected by multiple factors including number of occupants and devices, simultaneous usage, router range etc. For more information speak to your broadband provider.
Map data ©OpenStreetMap contributors.
